Cooktop wall - Need to decide on upper cabinet
jpmom
8 years ago
Featured Answer
Sort by:Oldest
Comments (12)
jpmom
8 years agoRelated Discussions
Design Advice Needed - Pairing new base cabinets w/existing upper
Comments (5)Your door style is arched, so I'd go with a squarer design at the bottom. You can get the same basic door design in the squared version. I had this combo in a previous home. The cabs were chosen by the the builder's design center. The pictures I have of the kitchen were too far away to see, but I noticed the landing/desk area had the same configuration: Try greens that are a bit deeper than your granite color. I don't have suggestions as granite can vary. If you have a sample that closely resembles your slab, take that in to the paint chip aisle and grab a several you like. I do have a suggestion for your bases though, go with frameless lower bases with drawers. You'll get a ton more usuable space versus framed cabinetry. And drawers are much more efficient and easy to use as opposed to cabinets. It's ok if it doesn't match. I have a Sunset Kitchen book where a kitchen designer talks about how they did framed uppers as they were more traditional (it was an older house, 1920's I think) and it's uppers that the eye sees. Apparently, we don't notice lowers as much. Unless, of course, your TKO'd - Totally Kitchen Obsessed, then you notice EVERYTHING....See MoreHow did you decide b/w a range & a cooktop w/ wall oven(s)?
Comments (41)What do you people cook in your ovens? Bowling balls? Heh heh. You must be pulling out 30lb turkeys daily if the weight of your pans is that huge of a concern. I only cook turkeys once a year (for which my family thanks me) and only on the big green egg, so we decided on a range with two ovens and a warming cabinet because of the space we gained as well as the look. Our ovens have drawers below them so they aren't on the floor and when I do use them I am able to safely open and check the food without being in danger of burning my nose. We had wall ovens in the old house and hated them, as well as the gas cook top, which IMO is just a horrific waste of space. Now in our new house we have that same crappy set up and will be yanking it out as soon as possible. But we will still only cook turkeys rarely. As a pure ergonomics issue though, it is always better to lift up verses lift from chest level so for me....I just don't get why people put the stove up on the wall. Much like the drawer microwave...it just feels unsafe. And ummm they are ugly. Ok IMO but really, I hate big electronics and plastic in the middle of a wall. (I feel the same way about big screen tvs)....See MoreNeed help deciding cabinet color
Comments (1)New build, so no photo. Large kitchen open to great room with central fireplace. Planning on shaker style cabinets in light stain on alder on perimeter lower cabinets, large island, and uppers on the refrigerator/oven wall. Also planning on soapstone on perimeter countertops, and white quartz on the island. Second and only other wall in the kitchen will have a few uppers. Am thinking about painting these light grey or white. The overall style is rustic/contemporary, with natural hickory flooring, vaulted redwood ceiling along with exposed Douglas fir trusses. Please give me your thoughts/experience with mixing cabinet colors such as this. TIA....See Morehelp with kitchen wall, no uppers..??need a backsplash??
Comments (3)You could do painted glass under your hood, stainless sheet, tile just there, or paint with a very washable paint....See MoreBuehl
8 years agojpmom
8 years ago
Related Stories
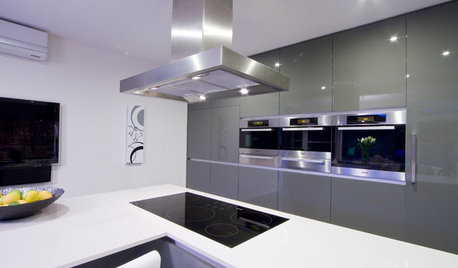
KITCHEN APPLIANCESFind the Right Cooktop for Your Kitchen
For a kitchen setup with sizzle, deciding between gas and electric is only the first hurdle. This guide can help
Full Story
KITCHEN DESIGNHow to Lose Some of Your Upper Kitchen Cabinets
Lovely views, display-worthy objects and dramatic backsplashes are just some of the reasons to consider getting out the sledgehammer
Full Story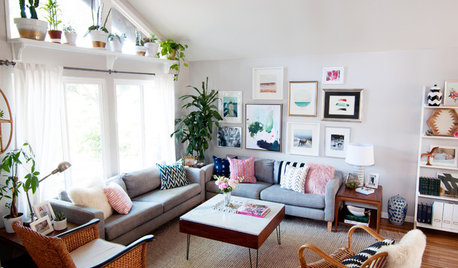
ECLECTIC HOMESMy Houzz: Eclectic Bohemian Style in a 1976 Fixer-Upper
These Southern California homeowners patiently added color, style and function to their outdated home
Full Story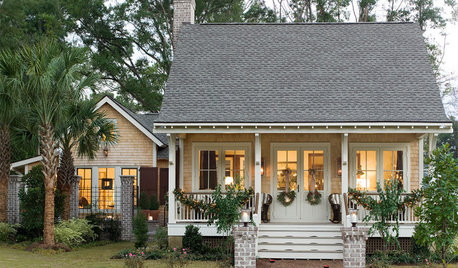
DECORATING GUIDESMake Your Fixer-Upper Fabulous on a Budget
So many makeover projects, so little time and money. Here's where to focus your home improvement efforts for the best results
Full Story
REMODELING GUIDESConsidering a Fixer-Upper? 15 Questions to Ask First
Learn about the hidden costs and treasures of older homes to avoid budget surprises and accidentally tossing valuable features
Full Story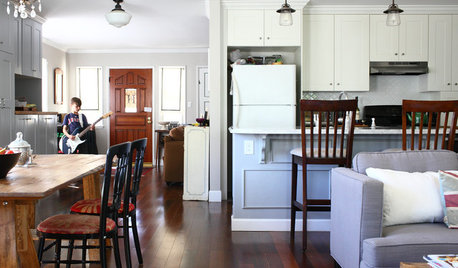
HOUZZ TOURSMy Houzz: 1940s Fixer-Upper Grows Up With the Family
After living in their post–World War II house for 8 years, a couple transform it into a home that works for their family today
Full Story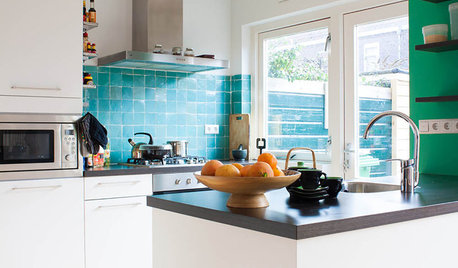
HOUZZ TOURSMy Houzz: Global Handicrafts Personalize a Fixer-Upper
Worldly artifacts and splashes of bright color give a family’s home in the Netherlands one-of-a-kind flavor
Full Story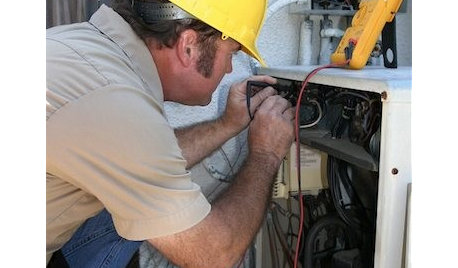
REMODELING GUIDESCan You Handle That Fixer-Upper?
Learn from homeowners who bought into major renovation projects to see if one is right for you
Full Story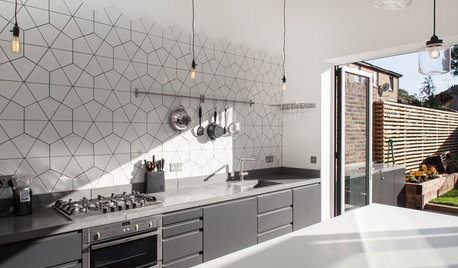
KITCHEN DESIGNKitchen of the Week: Geometric Tile Wall in a White Kitchen
Skylights, bifold doors, white walls and dark cabinets star in this light-filled kitchen addition
Full Story
KITCHEN CABINETSKitchen Confidential: 7 Ways to Mix and Match Cabinet Colors
Can't decide on a specific color or stain for your kitchen cabinets? You don't have to choose just one
Full Story




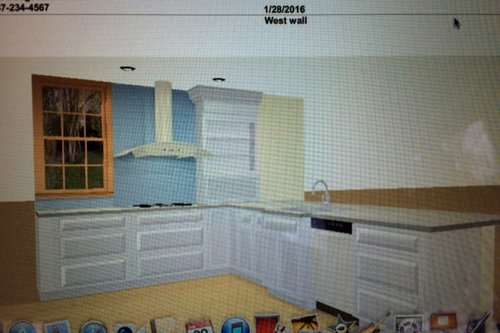
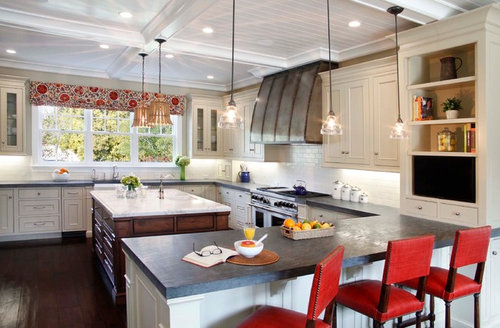

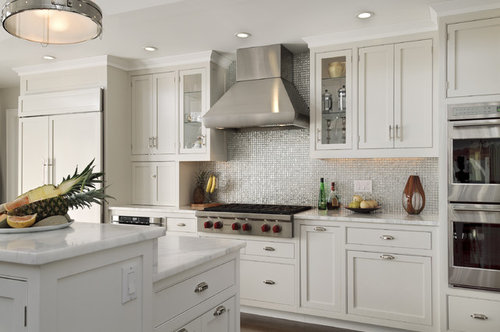

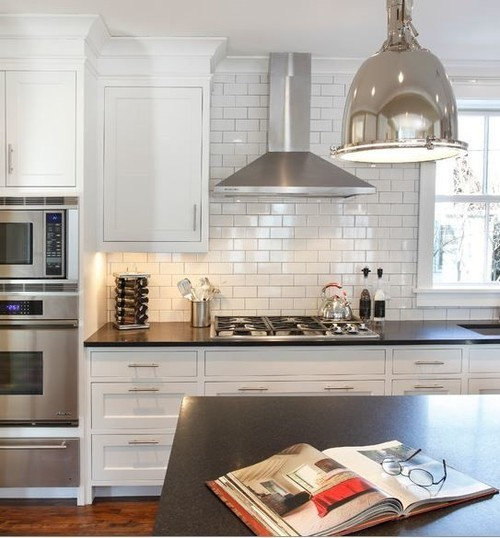
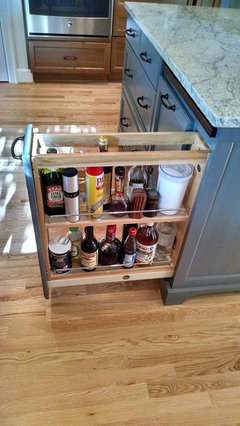




herbflavor