Show me open concept with an island between kitchen and living areas
rebeccamomof123
8 years ago
Featured Answer
Sort by:Oldest
Comments (15)
Nothing Left to Say
8 years agonicole___
8 years agoRelated Discussions
Kitchen Table between island & living area? Feedback?
Comments (11)Perhaps off topic. Ours is a two-person kitchen most days and is still under construction; most finishing is not done so no other people would want to eat there, except during entertaining. We've found that the table nook in kitchen near dining room is not being used as anticipated--it's not being used for meals, but then, we're still getting used to the nook on path to dining room--a real change from past habit. DH eats breakfast at peninsula (functions like an island) most of the time and I breakfast in dining room. Suppers are at dining table; lunches move many places but not the nook. We've put a rectangular antique drop-leaf table into nook, which we can open up on each side when necessary, but the folded-down surface is like a sofa table. One thing I've noticed is that I use that surface to off-load accumulate stuff from peninsula, a good thing for life on the peninsula where I'm cooking regularly. I also lift one of the sides of the table surface when I do recipe reading, since my shelves with cookbook collection are right there. And houseplants! and flower arrangements! They are on nook table but seen from adjacent lobby. Right now there are 6 amaryllis pots in various stages of growth on nook table. Glad to have them away from the cooking area where they would otherwise be in the way of kitchen activities. Tomorrow will be the maiden voyage of the new kitchen with a potentially large crowd. We expect historic reenactors to take over the kitchen to make historic punches and flips. I plan to serve the beverages from the nook table in crock pots, bowls, and pitchers; the nook has relatively washable surfaces (including non-carpeted floor), and, better still, it clears the peninsula for pot luck supper items so different cooks can be working on stocking the peninsula of food for buffet supper while others imbibe at table. Nook area is adjacent to dining room and on the route to deeper rooms of the house, so the beverage people won't hang out in the kitchen, a real change from past kitchen, if things work as hoped. Beverage cooks will be able to put out their beverages without disturbance and supper cooks will work separately within the kitchen, I think. Cross my fingers. fyi: Yes, you're probably thinking that I don't cook quite the same things as the typical GW'er and I suppose I don't serve typically either. Tomorrow I'm serving "Yard of Flannel" (something like hot eggnog) from Napoleonic Era which requires hot ale, whipped eggs, spices and brandy, more. I hope to be able to monitor this offering without being in the way, because of this nook setup. More items that will be served: syllabub, another flip, homemade hard cyder, buttterbeere (will it be like the Leaky Cauldron fave?), and a concoction with booze and fruit. Entrees typically include wild game, historic cheeses and breads, puddings, wild rice, Boston baked beans. And of course desserts and more historic booze. Hope the weather cooperates or I will have a lot of stuff for the freezer. Next month we will have a somewhat less eccentric crowd for a pot luck meal and the nook table will probably be used for hors d'ouvers, again keeping the frequenters of the nook table out of the working kitchen. We will serve their buffet meal on the peninsula much as we will tomorrow. Have already tried this serving option a couple times and it seems to work well. I don't regret the nook table setup, but as I said, I may not be using the space as others might....See MoreReveal: open concept kitchen and living
Comments (22)Thanks for all the great comments and questions. It's a little intimidating to open your home to such design heavy-hitters. It's fun when the people whose opinions you've come to respect like your project! :) Let me see if I can answer some of the questions. cal_quail: how nice that you noticed our mixer cabinet before and liked it. I love the configuration and the ease of use. Gemcap: ugly duckling would have been kind. It was pretty bad. We do love our gorgeous swan. Tinker1121 and beautybutdebtfree: the backsplash tile wall was our big splurge. I tried to take some close-up pix tonight to post but the lighting just does not do it justice. I'll try to do that tomorrow. Since it is handmade, it is quirky. The colors vary in depth and the iridescence in intensity. It is both subtle and striking in real life. I am generally not one to like the traditional style mosaic layout, but with these tiles it was just different. gr8day: in the before pix, yes, it was a tile mosaic backsplash made of broken tile pieces. Pretty cool artistically, but not so great to live with every day in your kitchen, especially when it was not your choice for design. And it is really rewarding to do as much of the hands on work as possible. beauty: love your questions. *Yes, we lived in. We are empty nesters so it was easy. If we had littles at home it would have been quite the ride. We were without a kitchen for 6 months. We had quite a few delays--initially with the city approving our plans for permits, then my cabinet maker was sick quite a bit in the fall and our install kept getting pushed back. I learned to roll with just about anything that came our way. *We did reuse 80-90% of the old flooring. We took it to my parents in NC and they installed it all in their house. *Bamboo flooring--no problems with expanding so far. I have just in the past week noticed a few new squeaks and thought it might be from the humidity. Will be interesting to see how it all settles in as the summer continues. I have to say, that wood was all in our house for months before install and was exposed to humidity, etc. I think it was more acclimated than might have been otherwise. That may be our saving grace in this. Also, I LOVE not worrying about the floor with 2 grandsons. The bamboo is so tough and the hand scraped treatment means the dings of everyday life just blend in. So freeing. *The grey Moen box is the control unit for the MotionSense faucet. It is plugged in (we purchased the AC adaptor for the unit) under the sink. Love the touchless feature. Finally, the windows are so amazing. It often takes my breath away that I have the privilege of enjoying this view, in this kitchen. Blessed indeed. wilson853: you are too kind to compare our reno to those on HGTV. The big difference? HGTV would have been done in 4-6 weeks vs 10 months! :) Re the double pull-out. It is actually a 12'' wide cabinet. The front spice rack pull-out my dad made for me is only about 3'' deep. The remaining space is for the clearance and the back shelves. I can fit those jumbo spice bottles from Costco sideways in the back rack, the big square spice bottles from Costco face forward. My dad's spice rack fits the standard glass spice bottles. Hope that helps. juddgirl2: I am very happy with the deep drawers near the opens and cooktop. If you did not check out the Photobucket pix (or make it through ALL of them) you may have missed my OCD drawers. The 4 top drawers in the dark blue island are all for utensils, cutlery, etc. It is literally 2 steps from the cooktop to the drawers. I have crocks on the counter next to the cooktop with my spoons, etc. I am one of those gadget-people, and my divided drawers in the island make me sooooo happy. Thanks again everyone!...See MorePocket doors between kitchen and dining room or open concept?
Comments (27)Oh, if I could do a wider opening and pocket doors between my kitchen and DR, I would. But I'm losing mine when we remodel. Like heidihausfrau, our pocket door between kitchen and DR is narrow; even narrower than hers, mine is only 27"! It's ridiculous. We're widening the doorway to 31" or 32" (can't go wider than that). We had initially planned on installing another pocket door but since the wall that currently houses the pocket door can't accommodate a door any wider than we currently have (runs into exterior wall), we would have to switch the pocket door housing to the other side of the doorway, which meant changing the location of the light switches, tearing into the stairway support wall, changing the shelving in the pantry so that it wouldn't interfere with the pocket door ... in the end, we decided to nix adding a pocket door. We're also widening the doorway between kitchen and hallway, from 29" (swing French door) to 47" (no door). We can't install double pocket doors, either one on each side or double-upped with bottom rail nor do we have room for swing doors (would block light switches, etc). At first we weren't sure about going sans doors for both entries. We used the doors between kitchen and hallway and kitchen and DR when our kids were little but we hardly ever close them now. In fact, we took the hallway/kitchen doorway off its hinges months ago to see if we would miss it and we don't. judeny: thanks for the great idea to do a hinged swing door! I had nixed going with a swing door because my DR is narrow enough as it is; I don't want a swing door eating up space (it would also have to swap sides so it would run along the wall between wall and table). But if I can do a hinged door like you did and keep it folded up against itself along the same wall the pocket door occupies now, I just might be able to install a door between kitchen and DR after all. (I wish you had pics to share with us.) Do you remember how far from the wall the door extends when it's folded against itself? TIA! AujS, don't forget to plan for where your light switches will go on the pocket door wall. I'm sure you want them close to the opening so make sure your contractor knows so that he makes sure there's room for an electrical box to house the switches....See MoreHelp with open concept living/dining/kitchen space in a long L shape
Comments (3)The kitchen counter can actually have bar chairs and I would like to do that if space allows. The current owner had the sectional right up to the kitchen counter and I do NOT want to do that. Where is a better place for the tv than over the fireplace or should I keep it there? See pictures and dimensions of my sectional that I will use in the space....See Morerebeccamomof123
8 years agosomersetlass
8 years agorebeccamomof123
8 years agosomersetlass
8 years agolast modified: 8 years agosomersetlass
8 years agolast modified: 8 years agoStan B
8 years agolast modified: 8 years agoAnnie Deighnaugh
8 years agoBuehl
8 years agolast modified: 8 years agofunkycamper
8 years agoUser
8 years agoromy718
8 years agolast modified: 8 years agorebeccamomof123
8 years ago
Related Stories
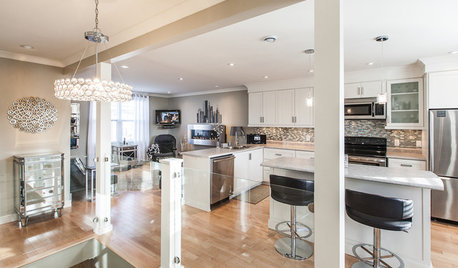
HOUZZ TOURSMy Houzz: Open-Concept Living Above a Salon
A staircase commute to work gives a Canadian hairstylist more time to enjoy her bright and open downtown apartment
Full Story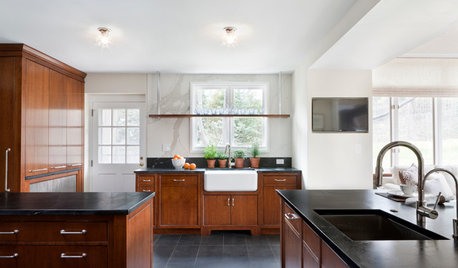
DESIGNER SHOWCASESA Kitchen Opens Up for a D.C. Show House
Removing a fieldstone wall helps turn a cooking space from dark and dingy to open and filled with light
Full Story
GARDENING GUIDESGreat Outdoor Living Ideas From the 2015 Chelsea Flower Show
The London garden exhibition has winning design concepts to borrow for your own backyard spaces
Full Story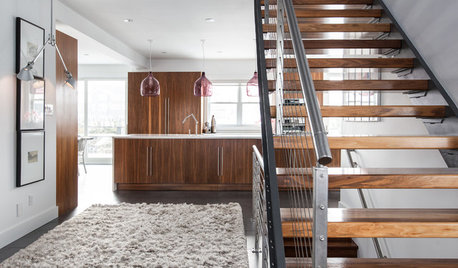
HOUZZ TOURSMy Houzz: Warm Walnut Rules in an Open-Concept Canadian Home
Traditional takes a turn for the modern in this remodeled St. John's home, newly focused on clean lines and sleek finishes
Full Story
ARCHITECTUREDesign Workshop: The Open-Concept Bathroom
Consider these ideas for balancing privacy with openness in an en suite bathroom
Full Story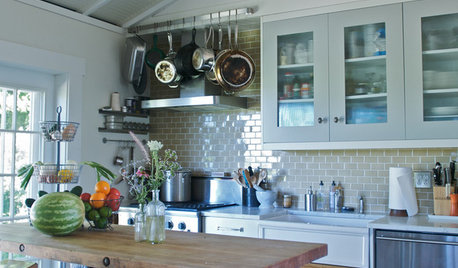
KITCHEN DESIGNShow, Don't Store, Your Kitchenware
Hide silverware, linens and more in plain sight for attractive kitchen organizing
Full Story
DECORATING GUIDES10 Look-at-Me Ways to Show Off Your Collectibles
Give your prized objects center stage with a dramatic whole-wall display or a creative shelf arrangement
Full Story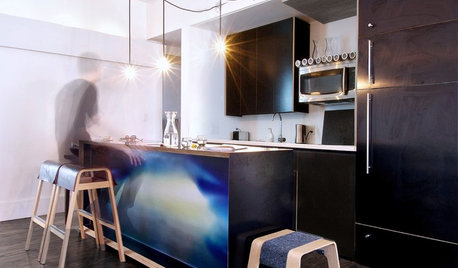
HOUZZ TOURSMy Houzz: Creative Open-Concept Home in Toronto
Three young designers give a neglected boardinghouse in Canada new life with an industrial-modern makeover
Full Story
ROOM OF THE DAYRoom of the Day: Classic Meets Contemporary in an Open-Plan Space
Soft tones and timeless pieces ensure that the kitchen, dining and living areas in this new English home work harmoniously as one
Full Story
REMODELING GUIDES8 Architectural Tricks to Enhance an Open-Plan Space
Make the most of your open-plan living area with the use of light, layout and zones
Full Story



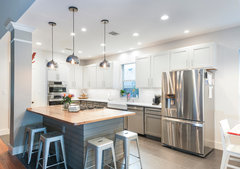


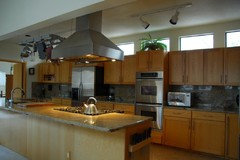
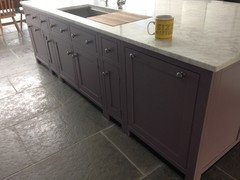






romy718