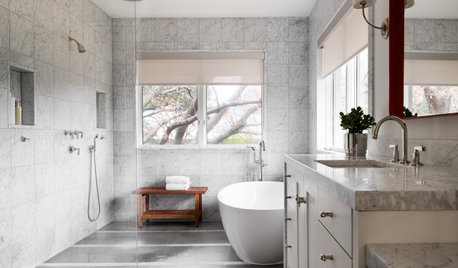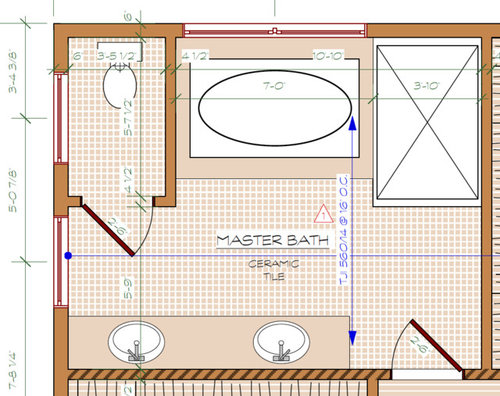Help with master bath layout- shower door opening.
sarahbr2
8 years ago
Featured Answer
Comments (9)
Related Discussions
Master Bath Layout - will this walk-in shower work?
Comments (37)Well, I know how you feel there. But you will be tying up access to your closet if another person (not your partner) is using the john or taking a shower. If I read your room use correctly, you have half baths in attic and basement, but no other bathing facilities? Just in this area. IF you split this you could make a secondary toilet/vanity area which could also be entitled to use the shower. But you could still lock off their access to YOUR master bath and closet area. I think that MongoCT drew something like that. And technically, if there is no closet directly associated with the main bedroom, it technically cannot be called a bedroom. I understand what Terriks means about that. Even a small closet can keep it designated as a bedroom, but it would be hard to call it a "master suite." In my DH's house in Mass, I've been dealing with a similar problem, so I know how mind boggling it gets. On the main floor of the house, a cape, we have a full bath with a tub. It serves as a guest powder room. I am adding a master bath adjacent to it, but this bath only has room for a shower. So what I'm doing is making it possible for us to combine the two when we are at home with no guests. And when we have overnight guests upstairs, we can also lock the door from the living room which gives access via a tiny hall to this full bath. OR, conversely, I have a door further down the hall which is really the bedroom back door(another one exists)---it blocks off access to our bedroom from this direction, as well as to the 3/4 master bath. By making all the flooring the same in the full bath, the tiny hall, and the 3/4 master bath, it will I'm thinking look cohesive. I'll have to try to put this drawing up for you. It is much simpler than your plans, because our walkin closet access is separate from the bath areas. I'll have to go back and view your current setup for the plumbing etc, to see if your dream of a big bath can be achieved while keeping the walkin closet dedicated to your bedroom....See MoreMaster Bath Lighting Layout? Help open to any fun crazy ideas!!
Comments (2)You could try doing cove lighting, wall grazing/ washing instead of the traditional options of sconces/ pendants/ recessed lighting....See MoreMaster bath layout help
Comments (8)The hand held is mostly for making cleaning the shower easier (or pets etc.) I don't necessarily think we'd normally have them on the sometime just was thinking it might be "fun" like a carwash haha. Do you know how much hydronic under-floor heat runs to install? I was leaning towards the mats because I think they are a few hundred and there is no way I will be able to convince my husband if they are much more. He is already not keen on the extra expense. I have never heard of guardian glass- thanks for the tip! I believe the water is hard in the town- was going to get a whole house water softener. Do you think the glass would still be necessary? The bench really was just for shaving but that being said, my husband has already needed knee surgery twice so I have a feeling it might come in use if he manages to re-injure a knee (granted I also but a full bath on the first floor as an option if he won't go upstairs). I like the idea of the bench in the vanity- do you have one? Do you use it often? I was currently focusing more on storage so I was thinking of drawers between the two sinks but maybe a lower bench/sitting area would be better. The vanity will be around 9'. I defiantly want a tall cabinet on each end (for electric toothbrushes, razors, etc. so the counters are cleared). Do you think there is adequate space for a bench? My husband won't even think twice about being by the toilet. If anything, it's probably more convenient for him since he will probably be the one spending more time there :)...See MoreHelp with Master Bath layout
Comments (5)I like Option 1 the best. Can I ask why you have to have a wall at all? Why not just glass? I would move the plumbing to the back wall. Also, you can have an access panel in the tile to get the plumbing. Just work with the plumber and tile setter to finish this detail accurately. You could do something like frosted glass on the wall shared with the toilet if you think it would be too open. Good luck!...See Moresarahbr2
8 years agobpath
8 years agosarahbr2
8 years agosarahbr2
8 years agocpartist
8 years ago
Related Stories

BATHROOM WORKBOOKStandard Fixture Dimensions and Measurements for a Primary Bath
Create a luxe bathroom that functions well with these key measurements and layout tips
Full Story
BATHROOM DESIGNRoom of the Day: A Closet Helps a Master Bathroom Grow
Dividing a master bath between two rooms conquers morning congestion and lack of storage in a century-old Minneapolis home
Full Story
UNIVERSAL DESIGNMy Houzz: Universal Design Helps an 8-Year-Old Feel at Home
An innovative sensory room, wide doors and hallways, and other thoughtful design moves make this Canadian home work for the whole family
Full Story
BATHROOM DESIGNKey Measurements to Help You Design a Powder Room
Clearances, codes and coordination are critical in small spaces such as a powder room. Here’s what you should know
Full Story
BATHROOM DESIGNSee the Clever Tricks That Opened Up This Master Bathroom
A recessed toilet paper holder and cabinets, diagonal large-format tiles, frameless glass and more helped maximize every inch of the space
Full Story
BATHROOM DESIGNDoorless Showers Open a World of Possibilities
Universal design and an open bathroom feel are just two benefits. Here’s how to make the most of these design darlings
Full Story
LIFE12 House-Hunting Tips to Help You Make the Right Choice
Stay organized and focused on your quest for a new home, to make the search easier and avoid surprises later
Full Story
KITCHEN DESIGNKey Measurements to Help You Design Your Kitchen
Get the ideal kitchen setup by understanding spatial relationships, building dimensions and work zones
Full Story
SELLING YOUR HOUSE10 Low-Cost Tweaks to Help Your Home Sell
Put these inexpensive but invaluable fixes on your to-do list before you put your home on the market
Full Story
ORGANIZINGDo It for the Kids! A Few Routines Help a Home Run More Smoothly
Not a Naturally Organized person? These tips can help you tackle the onslaught of papers, meals, laundry — and even help you find your keys
Full Story









cpartist