Take a gander at this whole house renovation
jpmom
8 years ago
Featured Answer
Comments (22)
OutsidePlaying
8 years agonini804
8 years agoRelated Discussions
Anyone want to take a gander? (Long with pics)
Comments (11)Thanks for all the comments and information! I've been overwhelmed with other business the last few days, but I got to look around for some information last night and found some very similar pieces through ARTFACT.com. Tomorrow I hope to get to the library. TrueGrits -- It's interesting that you say you have an almost identical secretary, as we spied one very similar at our neighbor's home down the street. It's very odd to come face to face with something so similar to something that you know (Or thought!) is in limited supply in this world. Although I guess this was a very popular style, given all the examples I've seen. Also, interestingly enough, last night on Ebay, I found an auction from January for the exact same book we have that dates to 1695. It sold for only $1500 or so. :( It's actually the one peice we've considered selling, but not at that kind of price! It's truly an amazing book by Otavio Scarlatini; here's just a portion of the description: "describing and depicting the human body in its details and in its entirety in every aspect conceivable, from the anatomical, rational, moral, mystical, political, legal, etc. point of view, and furtherrmore as used in emblems, morals, mystics, proverbs, language symbols, prognostications, pictures, statues, history, rites, reflections, customs, numismatics, dedications, signatures, literary allegories, epitaphs, fables, wonders, medicine, dreams, etc." Can you imagine? We got our copy from DH's brother who got it from his father who was a well-known editor in NYC in the 70's. He apparently got it from a writer friend in lieu of payment for something (?)...don't remember the details, but as I recall, there's a typed letter in the book. Or maybe that's to the writer from whomever he got it from? Dunno... Anyway, here's a link if anyone's interested: Susan Here is a link that might be useful: Homo et ejus partes figuratus & symbolicus, anatomicus.......See MoreWhole house electical radiant? (small house)
Comments (7)I don't share your view about SF weather being unique, much of coastal NorCal is the same. In the city, the incessant breezes over most of the districts provide lots of fresh air. Unfortunately the fresh air is too often cool and damp. Of the two nearby houses I know, both are about 40 years old. Both are built on slab foundations, not all that common here. One had a leak, maybe 15 years ago, that was a mess to find and fix. The other works fine, it's my friends' house and I'm there a few times a month. They aren't the original owners, they bought the house as it is. They like it very much, I've had several discussions with them about it since it's somewhat unique. They don't touch the thermostat, leaving it on all the time during the winter. They will turn it down only when they'll be gone overnight, because otherwise the warm up time is so slow. I don't know if the same boiler also produces hot water for their house, that's one feature (called an indirect water heater) that's more common in the colder (and older) parts of the US where hot water heating is very popular. If you like to open windows for fresh air and then want a relatively fast warm-up afterwards, radiant heating may not be the best choice. What kind of heating does the unit have now? You might get more comfort by spending less on the heating system and using the savings to beef up insulation and air sealing. If you're set on hot water heating, it might be cheaper and more flexible for you to use radiators....See MoreWhole house renovation/addition lighting design
Comments (26)I do not believe that six cans and a lighted ceiling fan is overkill for your living room, so I would add back in the ones you removed. I have 11 cans plus a center chandelier, and lighted built-ins (and lamps of course) in my family room. My room is 20x20. The more lighting you have, the more control you have on mood and atmosphere as long you have dimmers on specific groupings of lights. Most homes I’m in are completely under lighted and also have dark blank areas with no lighting at all. My husbands study which is 16x16 has 6 cans and a central chandelier and the room has ample lighting (not overkill at all). All my lights are on dimmers. I would also add two cans directly above the head of your master bed. Comes in handy when you need to read or look closely at anything while in bed. Of course I would still have lamps or sconces by/on night tables, but they will not give you the kind of light you might need for reading or close viewing etc while in bed. Also advise having additional switches by your bed to control all your lights. When you’re all comfy it’s nice not to have to get up to turn off your ceiling lights. And even though your secondary bedrooms are not that large, my suggestion would be to add 4 cans (in addition to the central ceiling fixture) because I would want more even lighting than 2 cans can provide (would make sure everything is on a dimmer) One thing I would consider is smart lighting which actually helps to cut down on the necessity for hardwired 3 and 4 way switches. When we built our home I had the electricians put 3 and 4 ways EVERYWHERE which was an added expense and the wall switch plates got very crowded with so many switches. After living there for a while we started to add in Lutron Caseta smart dimmers and found that it would have been much less expensive (and much simpler) to have single pole switches installed by our electrician and just replace that standard wall switch with the Caseta dimmers. With these single pole dimmers you can purchase tiny remotes and put them anywhere (you can have a 10 way switch if you choose by placing multiple remotes wherever you want). Lutron does have smart dimmers for 3 way switches, but they are more expensive and replacing the original switches gets a little more convoluted. So....wherever you think you need a three way switch, consider doing a simple single pole and use the Lutron Caseta’s with their remotes. You can even have your electrician install the Caseta’s initially instead of the switches he may be planning on providing. There is also an app which enables you to control all the lights remotely on your phone, set up schedules, etc. That will require their hub which is around $100, but the dimmers and remotes do not need the hub to operate....See MoreWhole house paint scheme
Comments (5)To make it easier for you, look at the paint combinations provided as suggestions by the paint manufacturers. It will ensure all the colors work together. However, you have to see the main colors in your home, with your lighting, and with your furnishings to know if they will work. You also need to consider your floor, which will dramatically impact the look of your walls. If you're changing the floors, do that first. If not, you need to see your paint samples up against that tile....See MoreSombreuil
8 years agojpmom
8 years agojpmom
8 years agoDYH
8 years agowritersblock (9b/10a)
8 years agoUser
8 years agopowermuffin
8 years agojpmom
8 years agolast modified: 8 years agoDYH
8 years agowritersblock (9b/10a)
8 years agolast modified: 8 years agoIdaClaire
8 years agoraphaellathespanishwaterdog
8 years agowritersblock (9b/10a)
8 years agolast modified: 8 years agowritersblock (9b/10a)
8 years agolast modified: 8 years agoDYH
8 years agopowermuffin
8 years agoDYH
8 years agol pinkmountain
8 years agolast modified: 8 years agoeastautumn
8 years ago
Related Stories
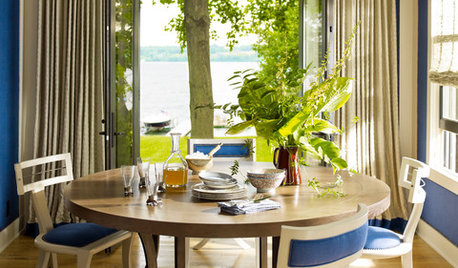
TASTEMAKERSThom Filicia Takes On a Fixer-Upper in 'American Beauty'
Follow the 'Queer Eye for the Straight Guy' designer's lake house renovation and dive into his practical and valuable remodeling advice
Full Story
HOUZZ TOURSHouzz Tour: Whole-House Remodeling Suits a Historic Colonial
Extensive renovations, including additions, update a 1918 Georgia home for modern life while respecting its history
Full Story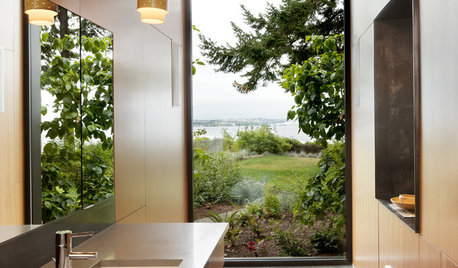
REMODELING GUIDES10 Tips to Maximize Your Whole-House Remodel
Cover all the bases now to ensure many years of satisfaction with your full renovation, second-story addition or bump-out
Full Story
KITCHEN DESIGNKitchen of the Week: A Seattle Family Kitchen Takes Center Stage
A major home renovation allows a couple to create an open and user-friendly kitchen that sits in the middle of everything
Full Story
INSIDE HOUZZHow Much Does a Remodel Cost, and How Long Does It Take?
The 2016 Houzz & Home survey asked 120,000 Houzzers about their renovation projects. Here’s what they said
Full Story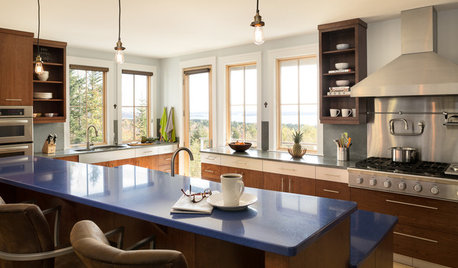
DECLUTTERING5 Ways to Jump-Start a Whole-House Decluttering Effort
If the piles of paperwork and jampacked closets have you feeling like a deer in the headlights, take a deep breath and a baby step
Full Story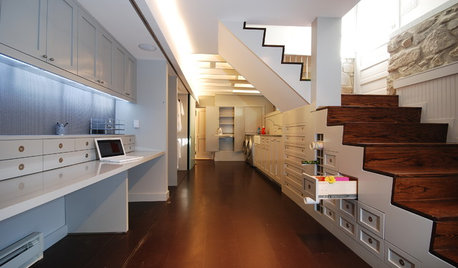
BASEMENTSDouble Take: The Disappearing Home Office
Watch a long workstation in a renovated basement vanish with the wave of a wand — er, with some clever architecture anyway
Full Story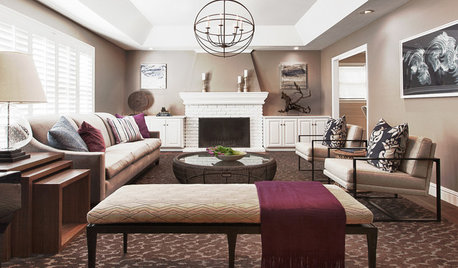
BEFORE AND AFTERSChic New Interiors Take a Ranch House Beyond Typical
Sophistication is the name of the game for this California home — and the designer played it skillfully with finishes and furnishings
Full Story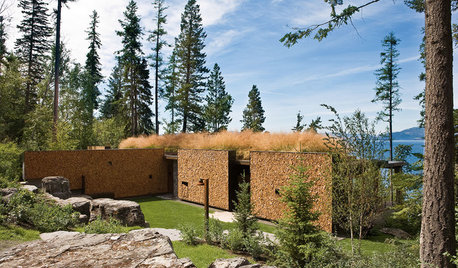
MODERN HOMESHouzz Tour: A Modern Take on a Montana Log House
Multiple buildings form a vacation compound that's more like environmental art than architecture
Full Story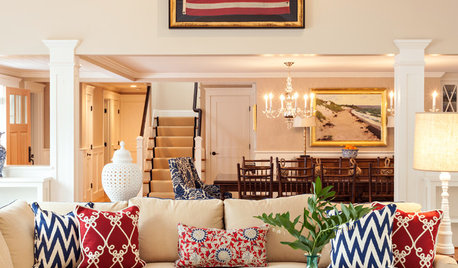
TRANSITIONAL HOMESHouzz Tour: Room for the Whole Gang in This Cape Cod Home
As homeowners transition to being empty nesters, they expand their summer house to serve extended family year-round
Full Story



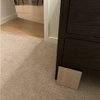

cawaps