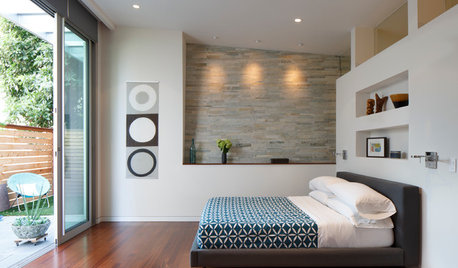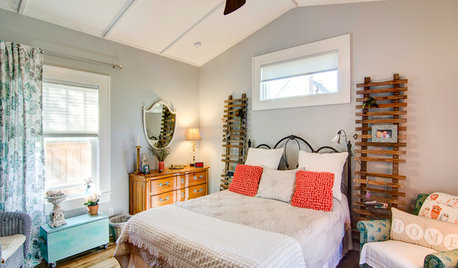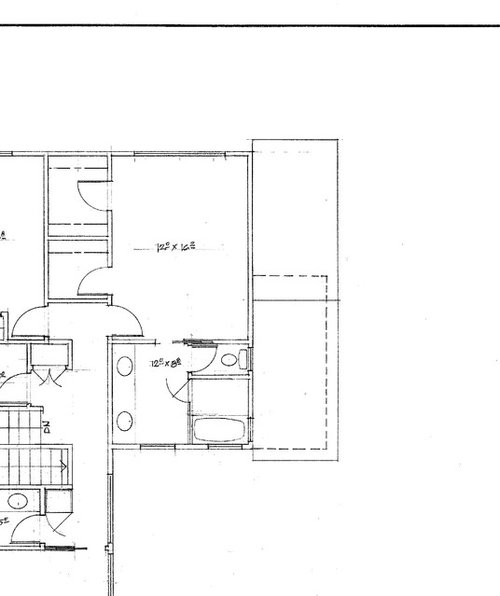Xpost from Decorating: Help with Master Suite layout
homey_bird
8 years ago
Featured Answer
Sort by:Oldest
Comments (11)
homey_bird
8 years agoOaktown
8 years agoRelated Discussions
Help with Master Suite Layout
Comments (47)Final Plans - have incorporated most suggestions that made sense. -Back middle bathroom has tub in front, door moved to left to leave room for towel rack or hooks. -master shower widened to full 4 feet X 5'10" with head on back wall to allow for possible doorless shower. - front right bedroom closet squared off. - all kids bedroom closets now have slider doors to allow for full mirrors (have them now and work well). - worked out the pocket door on the master toilet room - it fits okay - am going with double hung windows in front of house, but casements on sides and back. Casements are smaller for the same egress requirements and allow for more wall space in bedrooms Still some small cleanup on the plans, but pulled the trigger on the construction drawings. thanks to everyone for all the assistance. Don't think I would be at this point without all the interaction and advice....See MoreVnity layout help X-post from decorating
Comments (1)Caveat: I am not a decorator, nor do I claim to be, but we are in the process of renovating our master bath which also has an 84" vanity, also with double sinks. While it didn't occur to me to put in a makeup area, I probably wouldn't have anyway. That's just too much lovely storage to give up. But what a wonderful window! We are putting in medicine cabinets, but our vanity is on an interior wall and I have not a clue how much difference that would make in the room temperature on an exterior wall. I think you could do a number of things with mirrors. You could use a rectangular mirror that would be the same size as the window below the arch. I think that would call attention to the lovely detail that the arch provides. I would think about placing a light fixture above the mirror if that were the decision. Or you could use oval mirrors and echo the curve of the arch. Is there room for sconces if that's what you choose? You might try cutting templates out of paper and placing them on the wall to see which appeals to you the most. We used oval mirrors in our other bath (just finished, not yet painted) that I really like. But no window above either vanity....See MoreNeed Master Suite Layout Help
Comments (10)Thanks for your input, chartist. That's a good point about the shower/toilet use, but we have another bathroom 5 steps down the hall, so I'm not sure it will be a problem in real life. We currently only have one bathroom in our house (2 adults, 2 young kids), so anything is going to be a major upgrade! I like the toilet and shower flipped, and had tried that in an earlier layout, but still had the pocket door, which would interfere with the plumbing for the shower. Without the door, I see that this could work. I'm concerned however about putting the plumbing for the toilet on the outside wall, as I've been told it's hard to insulate. How big does a water closet need to be? Did I read 36x60 is the absolute minimum? Maybe it's not even worth separating it. I liked the little room for toilet and shower, as we have hardwood throughout that space now, and I was thinking we could tile just the floor in that small room, rather than in front of the vanity as well. I'm torn on the closet through the bathroom. Part of me thinks it will limit the noise myself or my husband makes while getting ready, as we won't have to come back through the bedroom. And honestly, we are trying to save space (like a builder I guess). We currently have about 1500sf on our first floor, 4 bed 1 bath, and we're adding dormers to our walkup attic to create 3 bedrooms and another bath. We're using 3 of the 4 bedrooms on the first floor to create a master suite and laundry room. But it's not like this is a big, high-end house. In the end, it will still be a modest cape...we just want it to work as efficiently as possible....See MoreHelp with Master suite & guest bathroom layout
Comments (3)IMO, the master bathroom is too small. 30" for a toilet (the minimum allowed) and 30" a vanity is tight even for a guest bath. Your closet is huge proportionally. I would take at least 2 feet from the closet to add to the toilet and vanity space (48" vanity and a 36" space for the toilet) because I would much rather be cramped in a closet than feel cramped in the bathroom. You could also take a few inches from the shower. 5' 34" showers are very common and plenty of room if you are not a large person....See Morehomey_bird
8 years agohomey_bird
8 years agohomey_bird
8 years agoOaktown
8 years agohomey_bird
8 years agoOaktown
8 years agohomey_bird
8 years agoOaktown
8 years agolast modified: 8 years ago
Related Stories

COLORPaint-Picking Help and Secrets From a Color Expert
Advice for wall and trim colors, what to always do before committing and the one paint feature you should completely ignore
Full Story
ROOM OF THE DAYRoom of the Day: From Dark Basement to Bright Master Suite
Turning an unsightly retaining wall into an asset, these San Francisco homeowners now have a bedroom that feels like a getaway
Full Story
DECORATING GUIDESDecorating Advice to Steal From Your Suit
Create a look of confidence that’s tailor made to fit your style by following these 7 key tips
Full Story
BEDROOMSRoom of the Day: From Laundry Room to Shabby Chic-Style Master Suite
A Florida bungalow addition mixes modern amenities with pieces of the past, thanks to a homeowner’s love for using old things in new ways
Full Story
CONTRACTOR TIPS6 Lessons Learned From a Master Suite Remodel
One project yields some universal truths about the remodeling process
Full Story
BATHROOM WORKBOOKStandard Fixture Dimensions and Measurements for a Primary Bath
Create a luxe bathroom that functions well with these key measurements and layout tips
Full Story
DECLUTTERINGDownsizing Help: Choosing What Furniture to Leave Behind
What to take, what to buy, how to make your favorite furniture fit ... get some answers from a homeowner who scaled way down
Full Story
BATHROOM DESIGNRoom of the Day: A Closet Helps a Master Bathroom Grow
Dividing a master bath between two rooms conquers morning congestion and lack of storage in a century-old Minneapolis home
Full Story
BEDROOMSBefore and After: French Country Master Suite Renovation
Sheila Rich helps couple reconfigure dark, dated rooms to welcome elegance, efficiency and relaxation
Full Story
Storage Help for Small Bedrooms: Beautiful Built-ins
Squeezed for space? Consider built-in cabinets, shelves and niches that hold all you need and look great too
Full Story








Oaktown