bathroom design advice, pls - xpost
lisa_a
8 years ago
last modified: 8 years ago
Featured Answer
Sort by:Oldest
Comments (29)
Related Discussions
Pros and Cons of Encaustic Cement Tiles as Bathroom Floor
Comments (26)Hi everybody, I’m a tile installer. Even though this thread is a little old I thought I’d chime in. I have 12 years installing tile. I was just contracted to install an encaustic cement tile. I had not worked with this tile previously and was Not informed of the 2 page pdf of handling instructions. I was already halfway done with my floor when I found out that I had done everything wrong. Luckily my installation was very clean but I still had to sand off effervescence which is lime leaching from the tile surface. after sanding dusting then scrubbing with special cleanser then rinsing with water again I still am not happy with the result. But they are much better. While doing all this extra work that I can’t charge for I noticed hairline fractures in all the tiles. what could I have done so wrong that the tiles have fractured? I won’t name the company here out of professional courtesy but I am beyond upset that a product such as this could be sold for $50 sqft. It should be pre-sealed and the warnings should be on the box at least. I’m asking the company to refund my clients but I am still out 4000 in labor. it may be the last job I take under my company before joining the tile union again. I will never recommend cement tiles for installation in any application....See MoreBathrooms without bathtubs
Comments (61)This must be a regional thing because where I live (in the San Francisco Bay Area) a bathroom with a shower, sink and toilet is considered a full bath, not a 3/4 bath. My DH is a realtor and I confirmed this with him. I do think people here expect bathrooms that will be used by kids to have bathtubs, but master bathrooms are different. Adults just don't usually take baths. Maybe it's because we don't have time. I used to enjoy baths but haven't taken one in quite awhile. In an area which is prone to droughts, a large tub is wasteful. Even if water were plentiful, it also takes a lot of energy to heat the water for a bathtub. As people become more concerned about their carbon footprints and green building practices, the large tubs that were popular in the '80s and '90s may become obsolete. I had a friend who lived in a Victorian which had one bathroom on the second (bedroom) level with a lovely claw-foot tub and no shower. Her entire family bathed in a little shower off the kitchen, which was quite a trek from their bedrooms. To me, that really illustrates our society's preference for showers. So if you prefer showers to baths, skip the tub and go for that luxury shower....See MoreBathroom Renovations Help Pls
Comments (7)You seem to hate everything about this bathroom. If it were me, I would probably put my budget into tearing out the entire vanity area, while working with the existing floor and tub tile. If you absolutely hate the tile, I'd save for a complete gut and do nothing for now. It's actually quite nice for someone who likes that color scheme, but I know everything is white and gray now. I'm mainly wondering about your sink idea. That looks like a costly upgrade in sink, faucet, and plumbing, while losing your counter space. For the available space for your vanity area, I think this is a one sink bathroom. I would be looking for ways to increase the counter and drawer space in a new vanity instead of having an extra sink to spit in....See MoreWay in over my head - HELP! - xposted to bathrooms
Comments (34)SoCoME you have been so kind, thank you very much for all the help! I know it's probably annoying with so many noobs coming around asking for advice so I appreciate the patience. I would agree if I end up with the antique brass that I'd probably swap out the hardware but I'm very interested to learn more about rubbing it with stain - I had no idea! I guess art nouveau is pretty broad - maybe deco? I really like the modern, clean lines, not the swirly stuff although it is gorgeous. I love the edison bulbs and industrial look but worry that might not be the most flattering light in a bathroom - I seriously considered several fixtures of that ilk and came to the conclusion that a frosted white or milky cream glass would be best for makeup application etc. I'm a sucker for the chrome and speedy angular lines of that era - I'm a huge Frank Lloyd Wright nerd! I think it's so easy to mesh the 20s deco styles with the 50s mod look. The rest of our house is mid-century modern so it would be cool to give a nod in that direction with the fixtures. I think they'll either make or break this bathroom. Here are a few examples of lights that I like (obviously won't work in our bathroom). These may be way more ornate than this bathroom will handle, but maybe there's another name for what I'm looking for?...See Morelisa_a
8 years agomayflowers
8 years agolast modified: 8 years agolisa_a
8 years agolisa_a
8 years agolisa_a
8 years agolisa_a
8 years agolisa_a
8 years agolast modified: 8 years agolisa_a
8 years agolisa_a
8 years agoJeniffer Fowler
8 years agoS
2 years ago
Related Stories
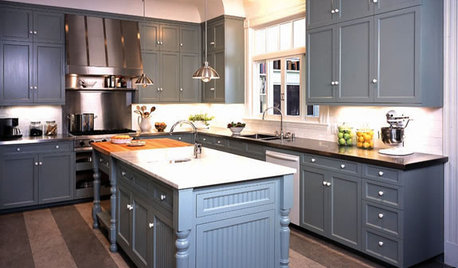
KITCHEN DESIGNHow to Work With a Kitchen Designer
If you're ready to make your dream kitchen a reality, hiring a pro can ease the process. Here are the keys to a successful partnership
Full Story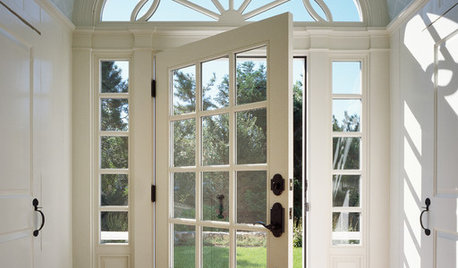
REMODELING GUIDESThe Good House: Little Design Details That Matter
Tailored trim, cool counters and a nice weighty door — such details add so much to how a home feels to the people inside
Full Story
MOST POPULARFrom the Pros: How to Paint Kitchen Cabinets
Want a major new look for your kitchen or bathroom cabinets on a DIY budget? Don't pick up a paintbrush until you read this
Full Story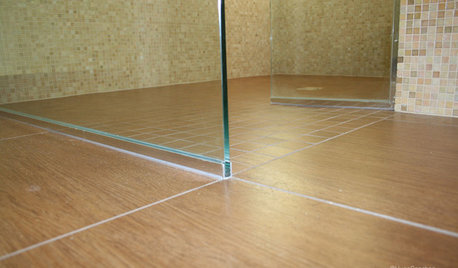
TILEEpoxy vs. Cement Grout — What's the Difference?
Grout is grout, right? Nope. Cement and epoxy versions have different appearances, durability and rules of installation
Full Story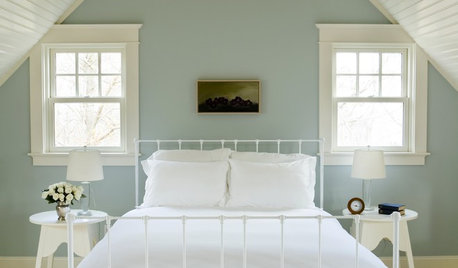
COLOR12 Tried-and-True Paint Colors for Your Walls
Discover one pro designer's time-tested favorite paint colors for kitchens, baths, bedrooms and more
Full Story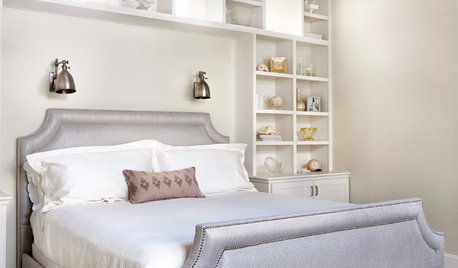
COLOR PALETTESCrisp, Clean White Interiors to Start the New Year Right
Beginning with a blank-slate backdrop gives you infinite design freedom with accent colors, furniture styles and finishes
Full Story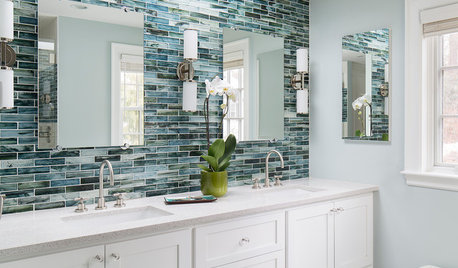
ROOM OF THE DAYRoom of the Day: Calm and Serene Master Bathroom
Tile inspired by Japanese brush painting brings a restful feeling to a new room
Full Story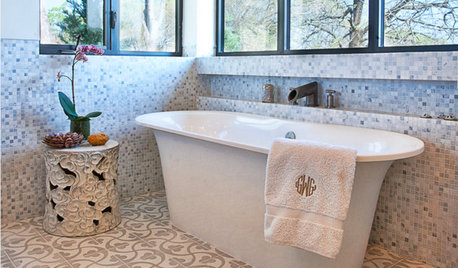
SHOP HOUZZShop Houzz: Beautiful Tile for the Bathroom
Go for pure elegance with luxurious tiles on the floor and walls
Full Story
MOST POPULARMy Houzz: Open-Air Living in the Mountains of Bali
Community, jaw-dropping beauty and sustainability come together in a tropical paradise for a London expat
Full Story


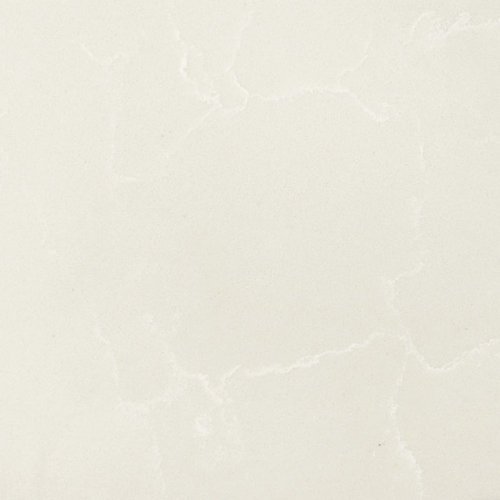
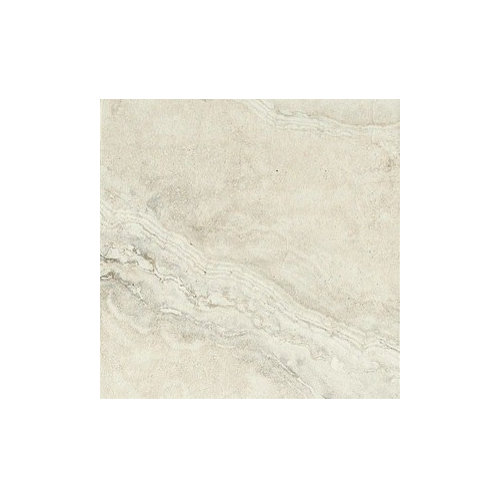
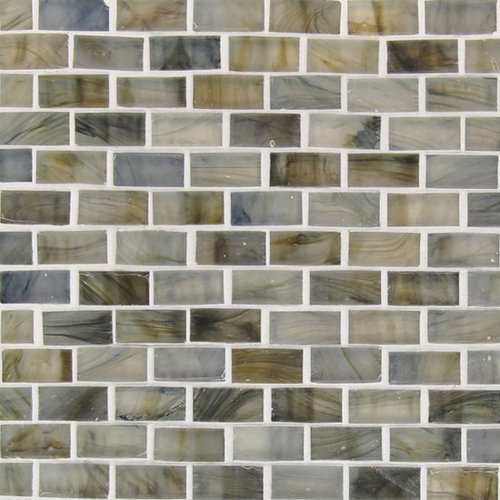
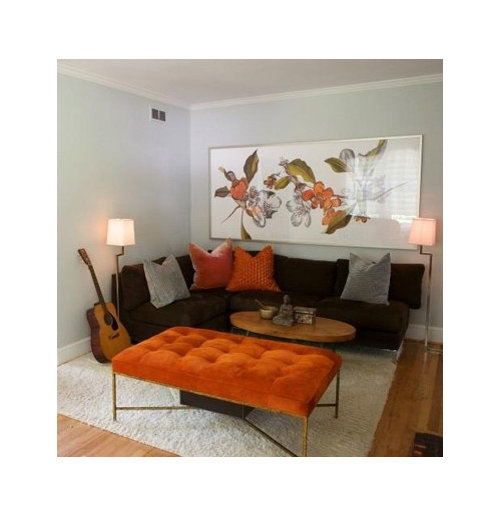

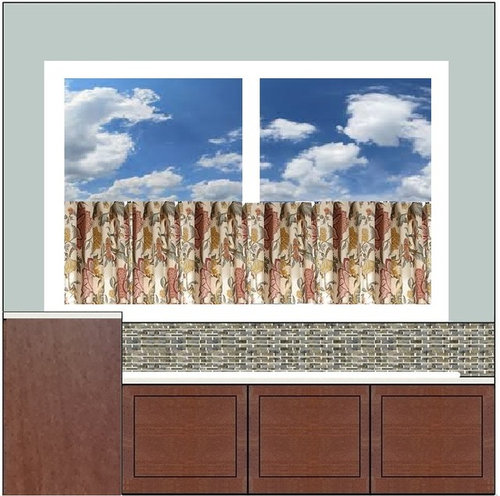
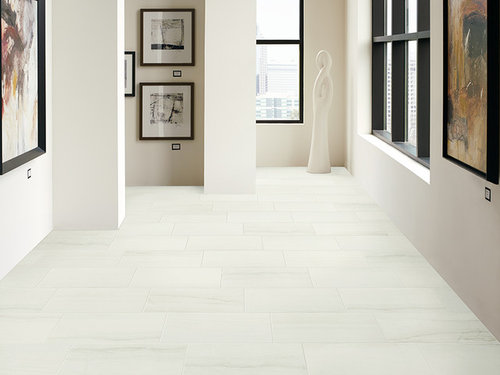
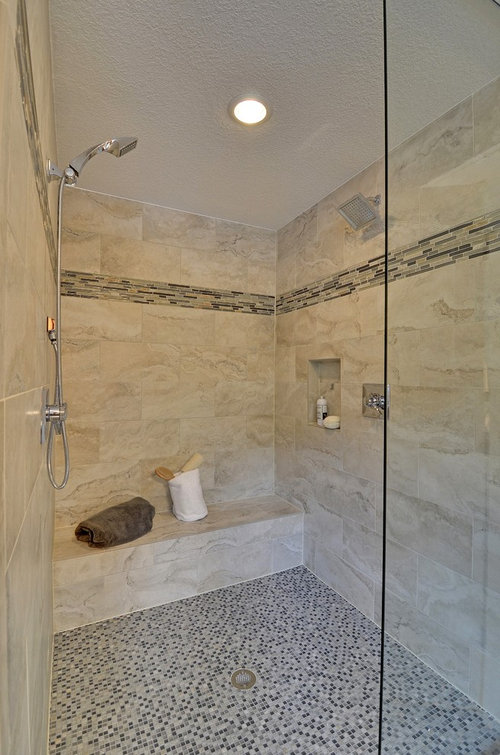
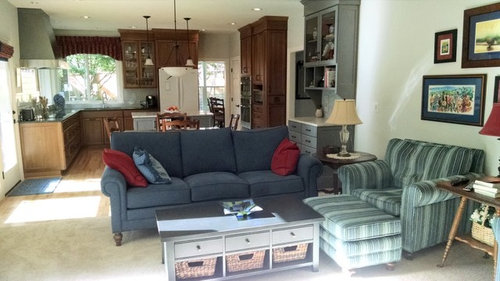
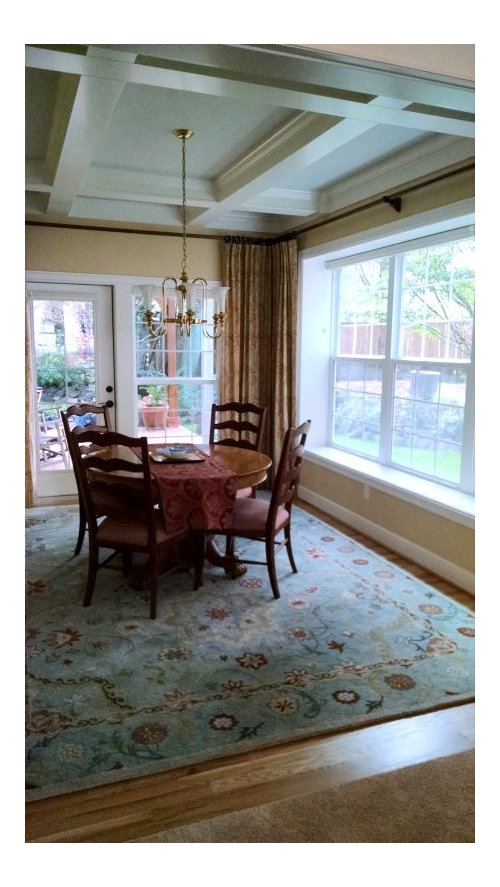
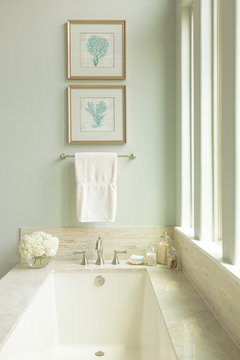
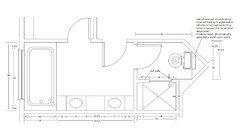


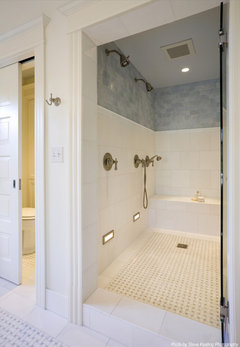
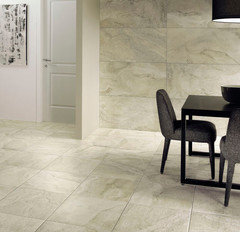
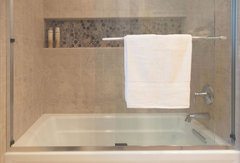

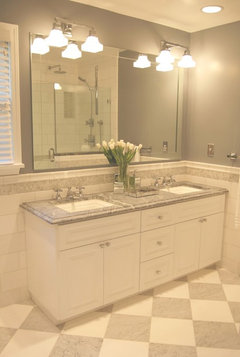

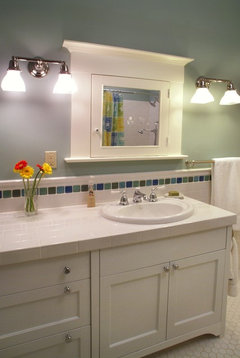
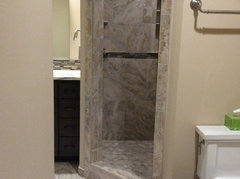
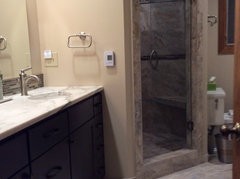
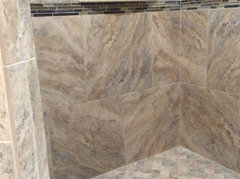

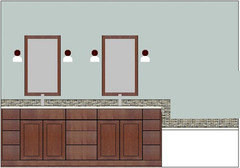
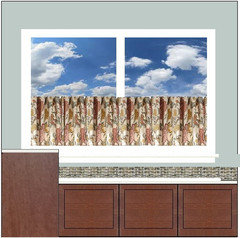
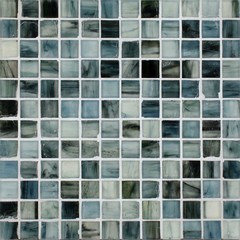
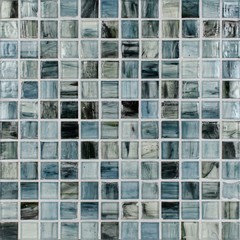
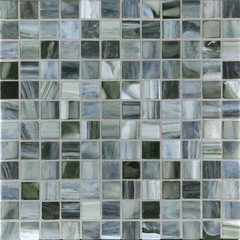
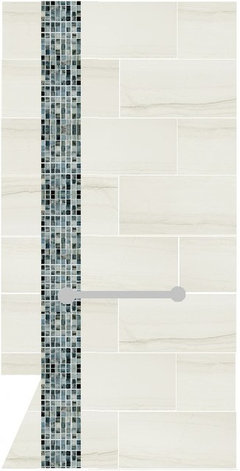
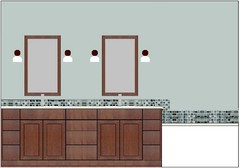
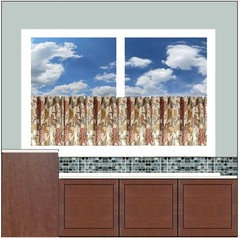
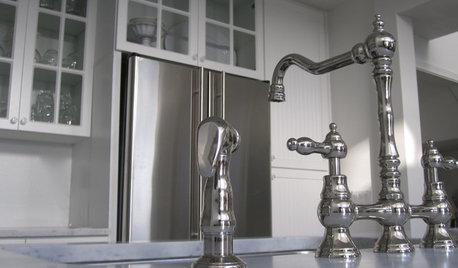



mayflowers