Tall/pantry cabinets along long wall... what would you do?
pippiep
8 years ago
Featured Answer
Sort by:Oldest
Comments (10)
mama goose_gw zn6OH
8 years agolast modified: 8 years agomy_four_sons
8 years agoRelated Discussions
3' Pantry (tall) filler - what to do?
Comments (2)Is there any way to add another inch? Someone on IkeaFans took a 4" space and made it into a broom closet. I don't know if 3" is enough. I have noticed, though, that Rev-A-Shelf does have 3" base & wall fillers, so I would think you could do it in 3" for full height. You could try getting the glides/slides for a filler pullout for pegboard (base would probably be best) and just mount them in the tall filler...and put a full height metal pegboard b/w them. Just a thought, not sure if it would work. Anyone else??? Here is a link that might be useful: Thread: 4'' Broom Closet from Ikeafans...See MoreDream with me... what would you do with a second pantry?
Comments (14)Right now I have three pantry closets - second pantry closet holds, what else, an entire shelf of school and art supplies (also some stationery and desk supplies, ie printer paper). In addition, dog food in 20 pound Tupperware containers, dog supplies, ie leash, collars, basket of dog toys, paper products - plates, napkins, paper towels, large cases of waters, sodas, large roasting pans, large quantity coffee machine, rarely used serving dishes, etc. I have another separate smaller closet for cleaning supplies, brooms and mops - also used to store extras like zip loc, foil, dish detergent, trash bags, vacuum bags, etc. After the renovation we'll have two closets - will keep the cleaning closet separate, but will combine the function of the other two in a new walk in pantry....See Moredo you like you kitchen pantry cabinet?
Comments (27)mdln -- on the pantry cabinet with the drawers -- I really like the look. However, our architect had also suggested using drawers as the pantry base, but I wasn't sure. We have some drawers in our current kitchen, so I cleared them out and put pantry items in them to check it out -- I realized that it wouldn't work for us for the items we wanted to store there, it was too hard to see the items from the top (e.g., all the sup cans looked the same). I'm sure that drawers work great for certain products, especially ones that are not that deep. But I'd suggest trying it out for yourself to see how it feels to you....See MoreDo you like your Ikea tall pantry?
Comments (25)Our range is Jenn-Air. I love it. Our 100+ yr old house was newly renovated when we bought it 7 years ago and the stainless jenn-air range came with it. We are renovating now to update the finishes to something more to our taste but not changing the appliances. No need to! I think we are going to do each pullout by category so it should be easy to find every thing. One for spices, one for dry goods, one for baking, one for liquids (oils, vinegar etc) one for Asian ingredient. The the upper shelves will be other... We use almost no canned goods and are only 2 people so it might be a little easier for us....See Morepippiep
8 years agomama goose_gw zn6OH
8 years agoMelissa Kroger
8 years agomama goose_gw zn6OH
8 years agolast modified: 8 years agoMelissa Kroger
8 years agopippiep
8 years agomama goose_gw zn6OH
8 years agolast modified: 8 years ago
Related Stories
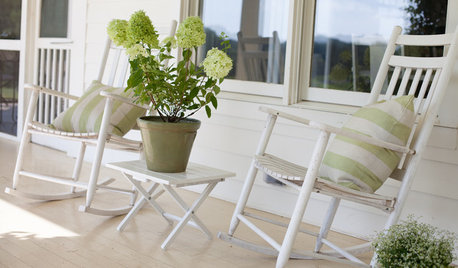
LIFEHow to Get Along With the Neighbors — and Live Happier at Home
Everyone wins when neighbors treat one another with kindness, consideration and respect
Full Story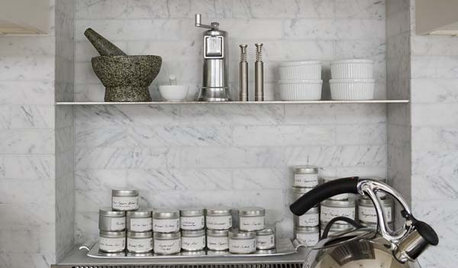
KITCHEN DESIGN24 Hot Ideas for Stashing Spices
Create a Mini Spice Pantry in a Wall, Drawer, Island or Gap Between Cabinets
Full Story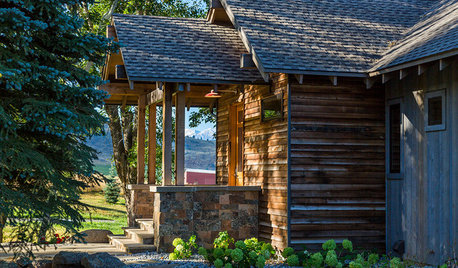
RUSTIC STYLEHouzz Tour: A Fly Fisher’s Dream Along the Yellowstone River
This new home combines local ranch style with contemporary elements, including energy efficiency
Full Story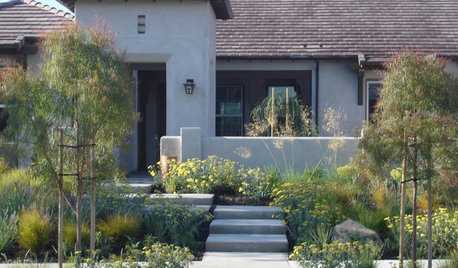
LANDSCAPE DESIGNGet Along With Less Lawn — Ideas to Save Water and Effort
Ditch the mower and lower your water bill while creating a feast for the eyes with diverse plantings and gathering places
Full Story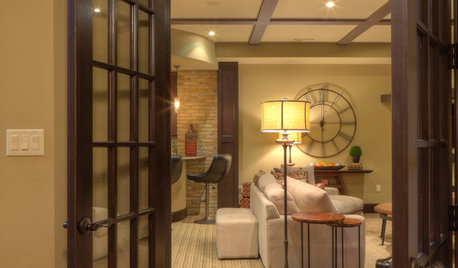
BASEMENTSBasement of the Week: Tall-Order Design for a Lower-Level Lounge
High ceilings and other custom-tailored features in this new-build Wisconsin basement put the tall homeowners in a good headspace
Full Story
KITCHEN DESIGNKitchen of the Week: Galley Kitchen Is Long on Style
Victorian-era details and French-bistro inspiration create an elegant custom look in this narrow space
Full Story
KITCHEN ISLANDSWhat to Consider With an Extra-Long Kitchen Island
More prep, seating and storage space? Check. But you’ll need to factor in traffic flow, seams and more when designing a long island
Full Story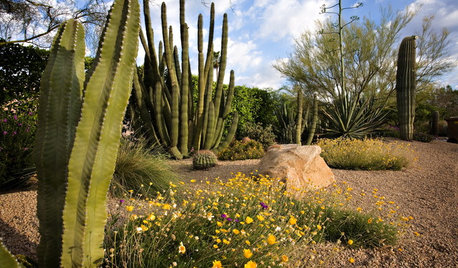
SOUTHWEST GARDENINGTall Cactuses Bring Drama to Southwestern Gardens
See how 5 columnar cactuses add a striking design element to warm-weather gardens, courtyards and entries
Full Story
INSIDE HOUZZHow Much Does a Remodel Cost, and How Long Does It Take?
The 2016 Houzz & Home survey asked 120,000 Houzzers about their renovation projects. Here’s what they said
Full Story
DECORATING GUIDESAsk an Expert: How to Decorate a Long, Narrow Room
Distract attention away from an awkward room shape and create a pleasing design using these pro tips
Full Story



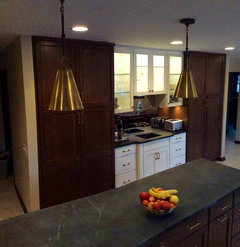






mama goose_gw zn6OH