Inverted house plan or low country plan
madpebs87
8 years ago
Featured Answer
Comments (21)
Mark Bischak, Architect
8 years agocpartist
8 years agoRelated Discussions
FamilyHomePlans.com Plan 75134 ?
Comments (32)We just bought a plan from family house plans (gargling house) was a complete waste of money ,except we got floor plan . We just paid architect 3500. To fix what they did. Just find local architect to do it. We found a guy that our builder knows who charged us a $1. Per square foot. Somif you are seriously building a house stay away from online plans . Just find floor plan you like and take it to a real architect. And don’t use there modification service either they screwed up main beam in basement when they added basement . Unless you want to baby set them . Good luck with your project! What you are suggesting is copyright infringement and no licensed architect worth his license would agree to do that. Maybe a CAD designer, but not someone licensed....See MoreAnyone build this house plan before? Nicolas Lee plan 888-15
Comments (48)Well...this house is designed with a strong exterior-interior linear concept as the fundamental basis for design. While some minor exterior and interior modifications may be possible, there are limits to what modifications may be made without losing the all important concept. If the concept doesn't work for someone, the best strategy is to look for another house designed with a concept which is a better fit....See MoreDesigning $1M+ Home in Austin TX- Floor Plan, Elevations and Site Plan
Comments (372)My thoughts are all about the master suite: - Do you think you'll want a TV in the bedroom? If so, note that you won't be able to place it at the foot of the bed, which would be the natural spot. - I'd move the bedroom door down the hallway. This allows you to eliminate the door from the bedroom itself ... and it allows you to move the bathroom door into that entrance hallway (illustration below). This keeps bathroom light from spilling out onto a sleeper, and it would allow you a shallow linen closet across from the sink. More storage is always welcome. - Note that by using double sinks, you've crammed one person up against the wall. I'd much rather have one nice sink with a good drawer stack for each person. - I'd flip-flop the shower door's direction; it'd be more natural to enter the shower without having the walk around the door. - I hate that you have no natural light in this bathroom. The same is true of the mudroom and the master bedroom entrance hallway. Dark hallways are not pleasant. - For a house this size, the closet isn't particularly spacious. Consider, too, that this layout requires you to walk the whole length of the bathroom to reach the closet. I'm not against bathrooms-in-closets, but they're often poorly arranged -- and this is an example. If you were to flip-flop the bathroom and the closet (make the closet a walk-through), the closet would become more convenient, and the bathroom could have natural light. - On the other hand, the bedroom seems oversized to me -- it's a lot of empty square footage for a room where you'll be asleep -- but I'm in the camp of "bedrooms aren't a space to splurge on space". - Where is the laundry room? Most people want it to be convenient to the master bedroom and/or the kitchen. - Are you going to be happy with a master suite off the mudroom? It may hurt resale. And the garage entrance: - Instead of making people walk catty-cornered across the mudroom, I'd place the door across from the kitchen entrance, which allows you a straight-line into the house. You don't lose any mudroom storage; it's just divided into two runs, which could work out well....See MoreOpinions on plan sL-1871 Fox Hill house plan by Southern living?
Comments (17)Just glancing at the upstairs bathrooms, the hall bath doesn’t need a toilet room, I’m pretty sure there will never be more than one person in that bathroom at a time. In the ensuite, i’d almost prefer it to also be a hall bath. But anyway, the tub first, then toilet, and vanity at the end, with a window over the sink, and a stretch of vanity behind the toilet rendering it hard to use. i just don’t care for at all. We briefly lived in a house with the upstairs bathroom having a window over the sink. It’s just, well, not done. Maybe in a powder room (with a mirror somewhere nearby, maybe off to the side), but not a family bathroom. Three of the four front windows are to intensely private spaces. Depending on how close the house is to the road, and how often visitors or deliveries come to the front door, and how/where the driveway is laid, it could be uncomfortable. Regardless, the shades would probably be drawn all the time, which would detract from the charm of the front elevation. Oh Oh, add to that the two bathroom windows upstairs. You definitely want to be aware of where the neighbors across the street are....See Moremadpebs87
8 years agolyfia
8 years agocpartist
8 years agoOaktown
8 years agomissouribound
8 years agomadpebs87
8 years agoscone911
8 years agomadpebs87
8 years agocpartist
8 years agoArchitectrunnerguy
8 years agomadpebs87
8 years agoArchitectrunnerguy
8 years agolast modified: 8 years agocpartist
8 years agolast modified: 8 years agomadpebs87
8 years agomadpebs87
8 years agoArchitectrunnerguy
8 years agomadpebs87
8 years agocpartist
8 years ago
Related Stories
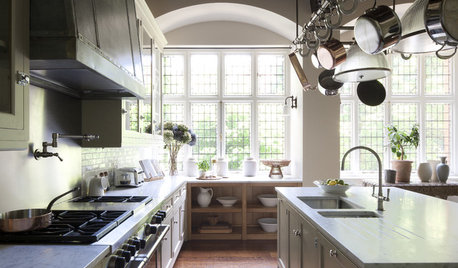
KITCHEN DESIGNHow to Plan a Quintessentially English Country Kitchen
If you love the laid-back nature of the English country kitchen, here’s how to get the look
Full Story
CONTEMPORARY HOMESHouzz Tour: Sonoma Home Maximizes Space With a Clever and Flexible Plan
A second house on a lot integrates with its downtown neighborhood and makes the most of its location and views
Full Story
ARCHITECTUREOpen Plan Not Your Thing? Try ‘Broken Plan’
This modern spin on open-plan living offers greater privacy while retaining a sense of flow
Full Story
ROOM OF THE DAYRoom of the Day: Classic Meets Contemporary in an Open-Plan Space
Soft tones and timeless pieces ensure that the kitchen, dining and living areas in this new English home work harmoniously as one
Full Story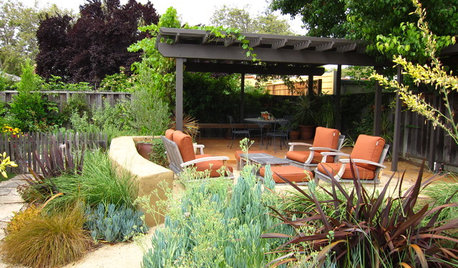
GARDENING GUIDESWhat Are Your Spring Gardening Plans?
Tearing out the lawn? Planting edibles? Starting from scratch? Tell us what you plan to change in your garden this year
Full Story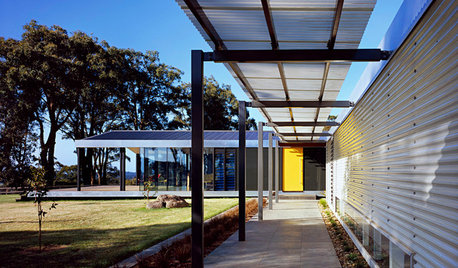
MODERN HOMESHouzz Tour: Stylish Farmhouse Addition Keeps a Low Profile
This country home’s redesign is all about living quietly and comfortably and taking in the views
Full Story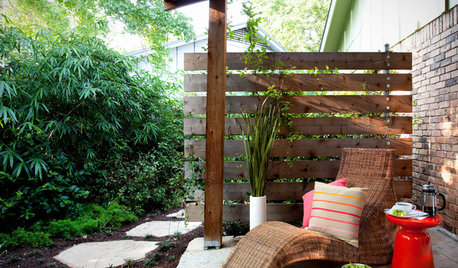
LANDSCAPE DESIGNThe Best Winter Garden Project? Plan for Next Year
Consider these 9 ideas now for a highly personal, truly enjoyable garden come spring
Full Story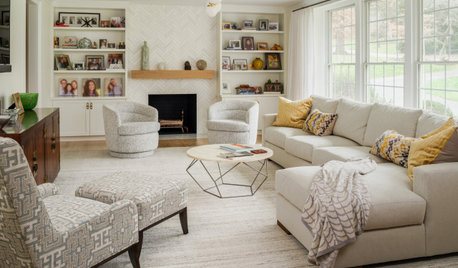
DECLUTTERINGYour Clutter-Clearing Plan for the New Year
Tackle these tasks month by month for a decluttering strategy that will really pay off
Full Story
BATHROOM MAKEOVERSRoom of the Day: Bathroom Embraces an Unusual Floor Plan
This long and narrow master bathroom accentuates the positives
Full Story
ORGANIZING7-Day Plan: Get a Spotless, Beautifully Organized Kitchen
Our weeklong plan will help you get your kitchen spick-and-span from top to bottom
Full Story


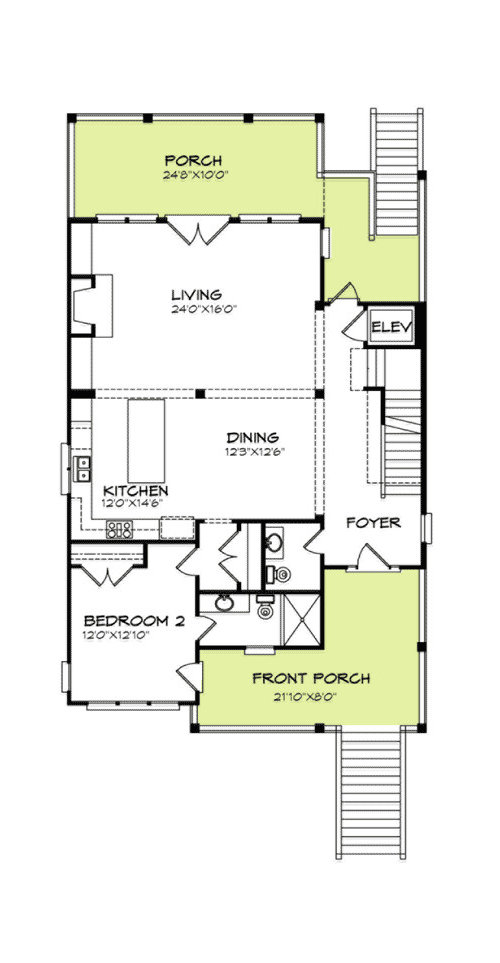
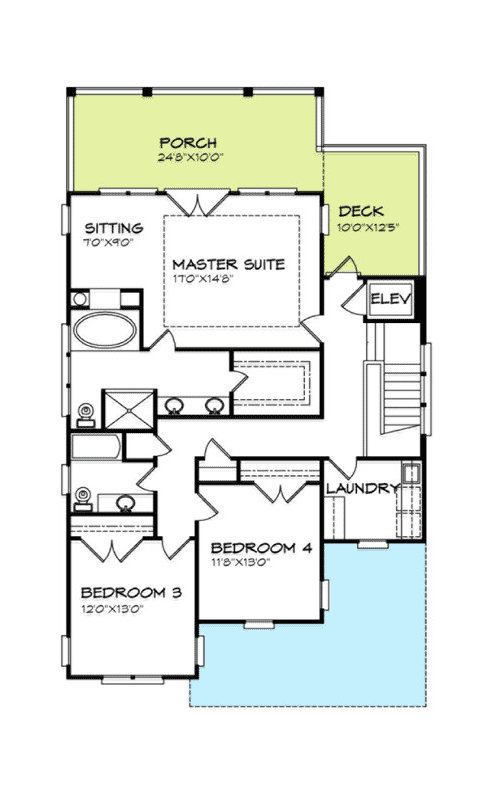
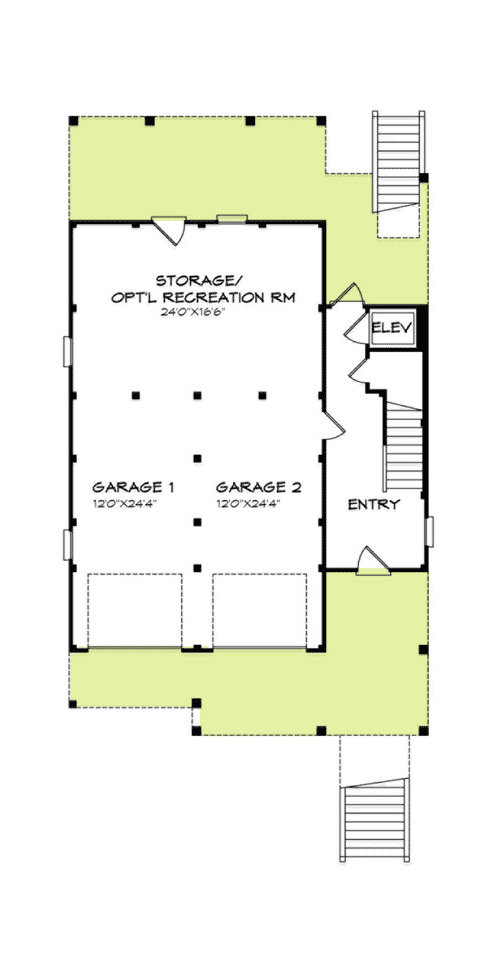
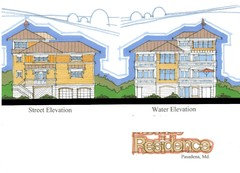




omelet