Does anyone use anything except Shaker-style cabinets these days?
jpmom
8 years ago
last modified: 8 years ago
Featured Answer
Sort by:Oldest
Comments (96)
Dream Kitchens & Designs by JDeV
8 years agolast modified: 8 years agojpmom thanked Dream Kitchens & Designs by JDeVjpmom
8 years agolast modified: 8 years agoRelated Discussions
Does anyone have anything from the Whirlpool White Ice line?
Comments (20)I have white appliances (whirlpool) and am replacing my stove and fridge. I have decided to get a white stove (since I have a white over stove microwave) and I'm considering going with an all stainless (no black) fridge. We do have some stainless/black small appliances (toaster oven, coffee maker, etc) so I think the stainless might look nice with that, but I don't want to have to replace the dishwasher and microwave right now. Thanks to the pictures in this thread I can visualize that it wouldn't be so bad to mix them up!...See MoreDoes anyone have anything good to say about Viking?
Comments (113)We bought entire suite of Viking Appliances 4 years ago. 36" dual fuel range replaced 3 times under warranty. Built in panal ready fridge replaced once. Built in dishwasher just had a pump replaced. Only 2 people live in the home. So glad I had extended warranty. Almost forgot the convection microwave replaced once and broke twice. I have no idea how reliable the other "premium brands" are. Appliances in the old kitchen were 25 years old still running....See MoreShaker Style Cabinets Anyone?
Comments (43)Thanks, Alexamd and Cloud Swift. Sorry it has been awhile since I have been able to post - very VERY sick w/walking pneumonia - I don't recommend it! Anyway, on to the fun stuff - yes I would love to ask both of you about your Blue Stars. I just can't seem to decide between BS and Wolf, and at this point am driving the DH crazy! I have assumed for quite some time I would get the BS, as I cook a lot, will be doing some cooking classes in the home, and just generally need something that will provide a perfectly even heat at all levels. When I first saw the BS, my jaw dropped to the floor and I was overcome with "burner design love". Literally. It appears to function exactly like a Garland (I know they are the same folks, basically), and I have cooked on Garlands many times in restaurants (years back before kiddos). The thought of being able to have one in my own kitchen was just too good to be true. Now, I don't know what has happened to my resolve. whenever I mention BS to friends or family, they have never heard of it and ask why not Wolf? I went and cooked on a Wolf three weeks ago at a local showroom, and to be honest, it was okay - but not much different than my 10-year-old GE gas top. The simmer was excellent, however. Which brings me to the thing that is keeping me up at night on the BS. I am afraid that with all that power, it will just cook too hot. I need to have two or three pans simmering during a usual family dinner, and I am worried that the BS will not go low enough on the other "non-simmer" burners. On the Wolf, all six go down to the super simmer. Do you guys have any thoughts on the simmer? Also - have you had trouble with the knobs at all? They are very wiggly at the showroom here in Portland, OR. Oh yeah, one more quick question: The pull-out drip tray seems sticky in the showroom compared to Wolf. How does that work for you guys?...See MoreWhat Style Ceiling Lamp Goes With Shaker Style?
Comments (18)I live in a town with a Shaker Village which I've visited many times. My memory is that the dwelling areas didn't have electric lights, but that some or all of the work areas did. In the post linked below, there's a photo most of the way down the page with the schoolhouse interior that includes a pendant lamp. In the same blog, the "Moses Johnson, master builder" entry has a photo of the round hanging candelabras in one of the meeting houses (not Canterbury.) Here is a photo of the lamps in the Canterbury meeting house: http://blog.lakesregionhome.com/files/2014/02/DSC_0321_tonemapped.jpg Many of the lights are hanging bare bulbs in work areas such as the syrup shop: http://blog.lakesregionhome.com/files/2014/02/DSC_0276_tonemapped-Copy.jpg flat steel light shade in another work area (with a bare hanging bulb by the door) and in the laundry: http://blog.lakesregionhome.com/files/2014/02/DSC_0291_tonemapped-Copy.jpg http://blog.lakesregionhome.com/files/2014/02/DSC_0252_tonemapped-Copy.jpg deeper metal shade (dark green) in the room with the knitting machines: http://blog.lakesregionhome.com/files/2014/02/DSC_0235_tonemapped-Copy.jpg Hope this is helpful. Here is a link that might be useful: Canterbury, NH Shaker Village...See Morejpmom
8 years agolast modified: 8 years agojpmom
8 years agokiko_gw
8 years agolast modified: 8 years agojpmom
8 years agojpmom
8 years agojadylane123
8 years agojpmom
8 years agojpmom
8 years agolast modified: 8 years agojpmom
8 years agolast modified: 8 years agojpmom
8 years agojpmom
8 years agojpmom
8 years agojpmom
8 years agoisabel98
8 years agojpmom
8 years agojpmom
8 years agojpmom
8 years agojpmom
8 years agojpmom
8 years agolast modified: 8 years agomayflowers
8 years agolast modified: 8 years agojpmom
8 years agojpmom
8 years agolast modified: 8 years agojpmom
8 years agolast modified: 8 years agojpmom
8 years agojpmom
8 years agojpmom
8 years ago
Related Stories
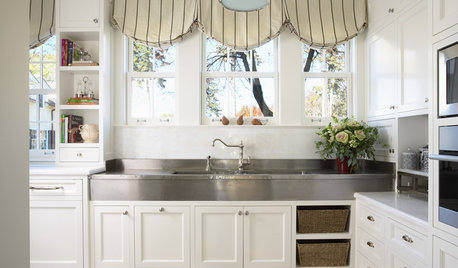
KITCHEN DESIGN8 Top Hardware Styles for Shaker Kitchen Cabinets
Simple Shaker style opens itself to a wide range of knobs and pulls. See which is right for your own kitchen
Full Story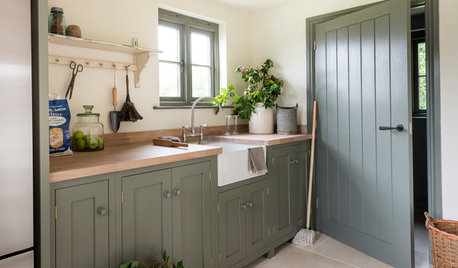
KITCHEN DESIGNShaker Style: 5 Details to Introduce to Any Style of Kitchen
Whether your taste leans contemporary, country, rustic or Victorian, these Shaker details can add beauty and function
Full Story
INSIDE HOUZZTop Kitchen and Cabinet Styles in Kitchen Remodels
Transitional is the No. 1 kitchen style and Shaker leads for cabinets, the 2019 U.S. Houzz Kitchen Trends Study finds
Full Story
KITCHEN DESIGNShaker Style Still a Cabinetry Classic
The Shaker profile stays true to its generations-old square simplicity but can adapt to any modern taste
Full Story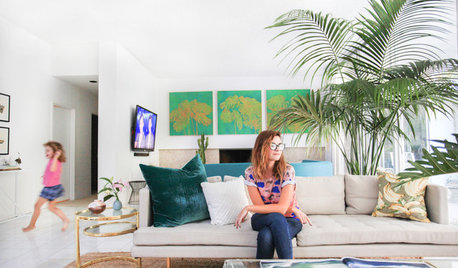
ROOM OF THE DAYRoom of the Day: A Playful Palm Springs Style in L.A.
The great room in Kelly Oxford’s 1960s Los Angeles home combines a monochromatic palette with bursts of color — and quirky touches
Full Story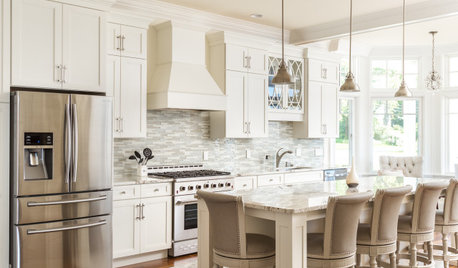
INSIDE HOUZZThe Most Popular Styles and Cabinet Choices in Kitchen Remodels
Transitional remains the No. 1 style as farmhouse loses steam, according to the 2020 U.S. Houzz Kitchen Trends Study
Full Story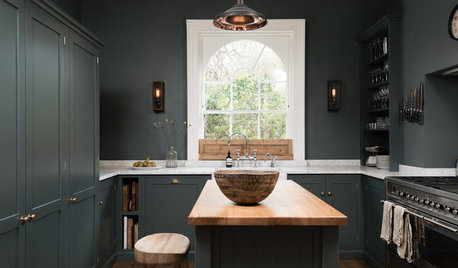
KITCHEN OF THE WEEKDark Gray Sophistication in a Shaker-Style Kitchen
Rich paint used throughout this compact London space helps create a kitchen that’s contemporary and inviting
Full Story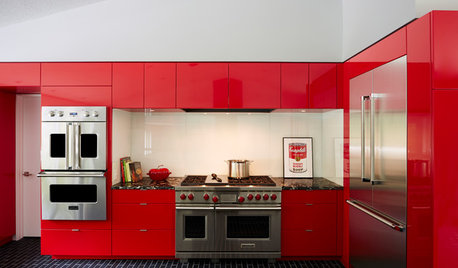
COLORFUL KITCHENSCabinet Paint Colors That Are Anything but Neutral
Craving some color for your kitchen? Consider these bright choices for your cabinetry
Full Story
KITCHEN CABINETSCabinets 101: How to Choose Construction, Materials and Style
Do you want custom, semicustom or stock cabinets? Frameless or framed construction? We review the options
Full Story


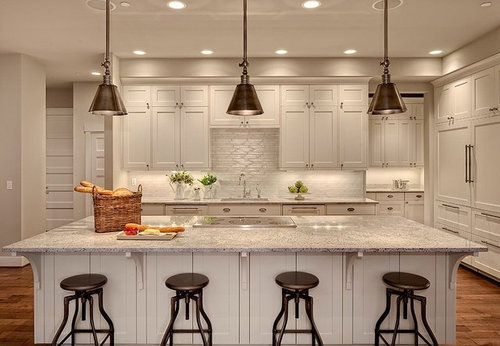
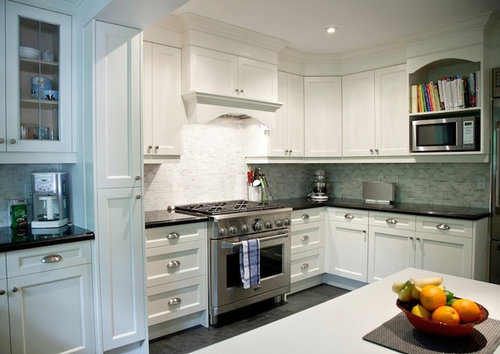




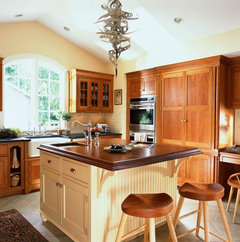
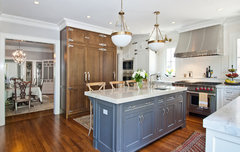

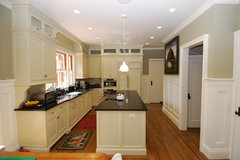


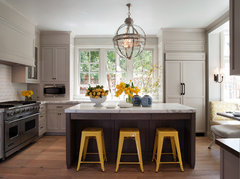

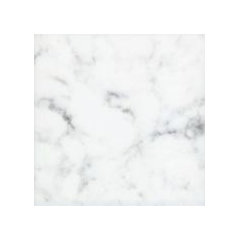



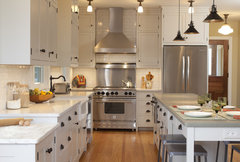
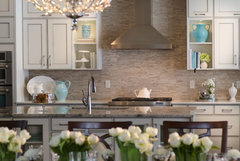

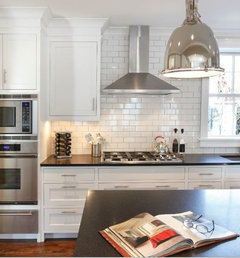


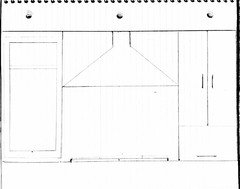

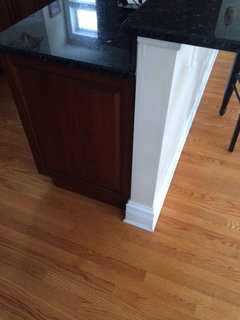

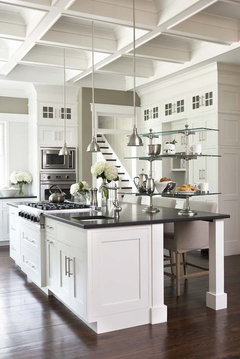
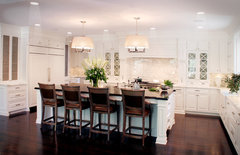


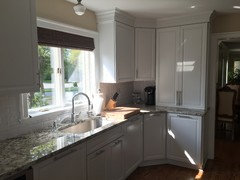
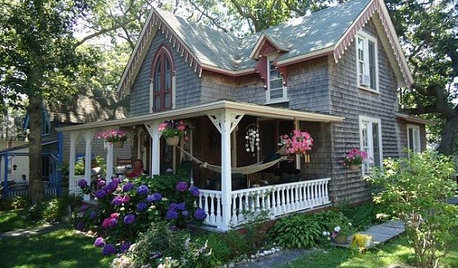



johnsoro25