Scratching my head on this one...
njbuilding143
8 years ago
Featured Answer
Sort by:Oldest
Comments (48)
millworkman
8 years agoRelated Discussions
Instant coffee?!?
Comments (1)and then i see this post down the street... http://forums2.gardenweb.com/forums/load/organic/msg0511550811285.html?27 Odd, i did a search and this did not come up. Hmm Still, no way would i actually spend money on such a thing. Here is a link that might be useful: coffee and potato water...See Morewhy are all the etf/local group 3s purple??
Comments (5)I've checked COTW a few times. I actually popped on there this morning after I posted and I think I need to remember to LOOK before I post. Went BACK to the store today and bought Rouge Cardinal and Comtesse de Bouchaud. They also had Hagley. I think I might get it next time I'm in town. This is so sad! I'm going to quadruple my # of clems in one month!!! It's ok though ;) I'm getting a jump start on landscaping the house we're building....See MoreBig price gap
Comments (3)Honesty cannot be measured by price, neither can competency. Its likely the cheaper of the two is attempting to get more work, by doing only part of the job. An experienced shop, that has learned to do this repair correctly will be flushing the system if possible or replacing the condenser if it cannot be flushed. You may also see the expansion valve or orifice tube listed in the estimate. As well as an in line filter, and a full oil charge. (Flushing removes the old contaminated oil) So you must compare line by line items, not the final price. The shops responsibility is not only to you to do a permanent and correct repair the first time. They have that obligation to the manufacturer of the compressor, who will require all of the steps that I briefly outlined to honor any warranty on the compressor. The $1200 estimate does appear more in line with what it genuinely takes to do this repair correctly....See Morerecepticles and outlets on a 20A circuit
Comments (6)A bathroom should have a 20A circuit. Note that only things in one bathroom can be on that circuit, or else only receptacles from multiple bathrooms on that circuit and the lights & fan on other circuits. The 15A switches are fine for loads that don't need more than 15A no matter which breaker size you have. You should be ok with the power coming to either switch and daisy chained to the other one. Some electricians prefer and a few jurisdictions require you to pigtail short wires to the switches from the incoming hot all in a wire nut. The NEC does not require this except for special situations that I don't think apply to your job (primarily the neutral of a multiwire 120/240 circuit). But whether or not you should be doing this, it is not related to your tripping breaker except as it might have added to confusion on which wire was which. The tripping breaker says you have a short somewhere due to miswiring the switches or else downstream at the light and fan, or maybe a hot wire is touching neutral or ground. I would start be disconnecting the loads from the switches and trying them one at a time to see which causes the problem. Next I would go to the light or fan and disconnect its incoming hot to see if it was the device or something like a nail in the cable running up to it....See Morenjbuilding143
8 years agolast modified: 8 years agoUser
8 years agochisue
8 years agonjbuilding143
8 years agoUser
8 years agolast modified: 8 years agonjbuilding143
8 years agoUser
8 years agoUser
8 years agolast modified: 8 years agoUser
8 years agonjbuilding143
8 years agobry911
8 years agolast modified: 8 years agoDLM2000-GW
8 years agocpartist
8 years agoworthy
8 years agolast modified: 8 years agonjbuilding143
8 years agoUser
8 years agoscone911
8 years agozorroslw1
8 years agonjbuilding143
8 years agoUser
8 years agolast modified: 8 years agonjbuilding143
8 years agolast modified: 8 years agoscone911
8 years agoVith
8 years agolast modified: 8 years agonjbuilding143
8 years agochisue
8 years agonjbuilding143
8 years agoUser
8 years agolast modified: 8 years agonjbuilding143
8 years agoUser
8 years agolast modified: 8 years agoUser
8 years agolast modified: 8 years agoMark Bischak, Architect
8 years agobry911
8 years agochisue
8 years agolast modified: 8 years agoUser
8 years agolast modified: 8 years agodantastic
8 years agoUser
8 years agolast modified: 8 years agocpartist
8 years agoUser
8 years agolast modified: 8 years agochisue
8 years agodantastic
8 years agonjbuilding143
8 years agolast modified: 8 years agoworthy
8 years agolast modified: 8 years agocpartist
8 years agoUser
8 years agolast modified: 8 years agodantastic
8 years agoMark Bischak, Architect
8 years ago
Related Stories

HOUZZ TOURSHouzz Tour: Pros Solve a Head-Scratching Layout in Boulder
A haphazardly planned and built 1905 Colorado home gets a major overhaul to gain more bedrooms, bathrooms and a chef's dream kitchen
Full Story
LANDSCAPE DESIGNProblem Solving With the Pros: A Garden Built From Scratch
Nature is reintroduced and redefined in a Dutch urban setting, to forge a dynamic relationship with city dwellers
Full Story
INSIDE HOUZZInside Houzz: Starting From Scratch in a Manhattan Apartment
Even no silverware was no sweat for a Houzz pro designer, who helped a globe-trotting consultant get a fresh design start
Full Story
DECORATING GUIDESLessons in Living Comfortably: Embrace the Scratches and Dents
When you celebrate wear and tear, you send a message that your home is designed for relaxation
Full Story
PATIOSCase Study: 8 Tips for Planning a Backyard From Scratch
Turn a blank-slate backyard into a fun and comfy outdoor room with these ideas from a completely overhauled Phoenix patio
Full Story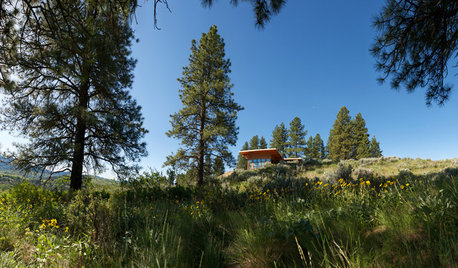
REMODELING GUIDESWhen Retirement Came Early, a Couple Headed for the Hills
A Seattle pair turn their part-time home into a full-time one, remodeling it to gain views and help it stand up to snow, sun and wind
Full Story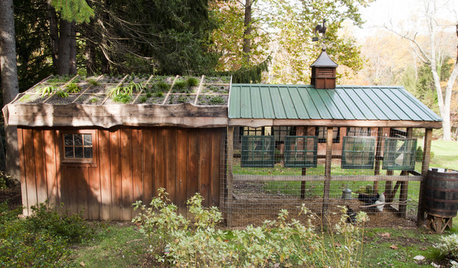
FARM YOUR YARDHouzz Call: Show Us Your One-of-a-Kind Chicken Coops
Do you have a fun or stylish backyard shelter for your feathered friends? Post your pictures and stories in the Comments!
Full Story
PETSWorld of Design: Pampered Pets and Their 10 One-of-a-Kind Homes
Fall in love with these critters and their clever living spaces, from a cat playground in France to a chicken house in the U.S.
Full Story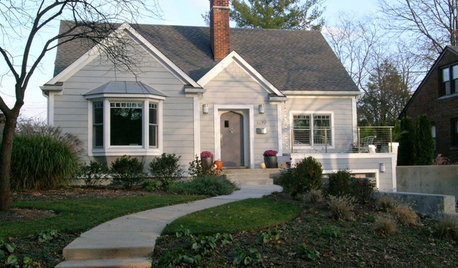
REMODELING GUIDESOne Big Happy Expansion for Michigan Grandparents
No more crowding around the Christmas tree. Friends and extended family now have all the elbow room they need, thanks to a smart addition
Full Story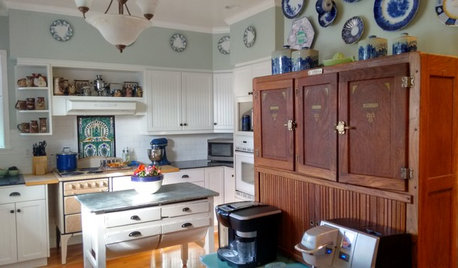
KITCHEN DESIGNKitchen Recipes: Secret Ingredients of 5 One-of-a-Kind Cooking Spaces
Learn what went into these cooks’ kitchens — and what comes out of them
Full Story


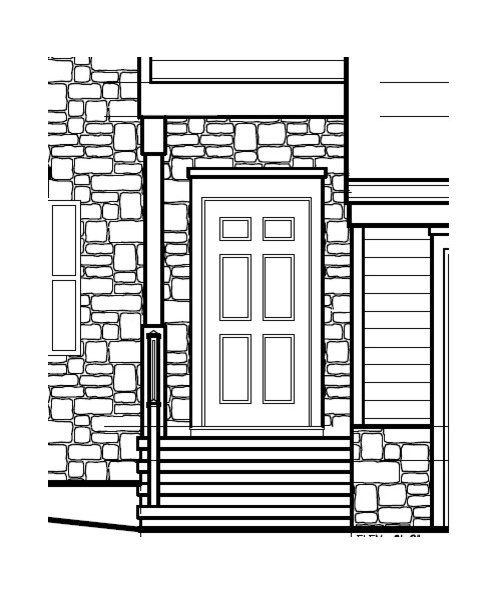

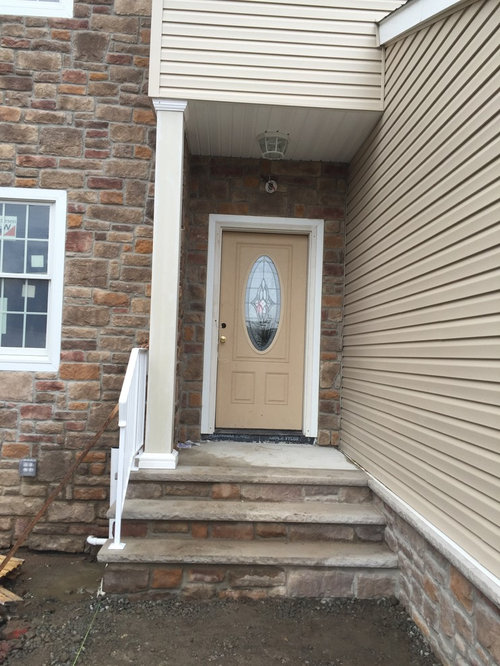

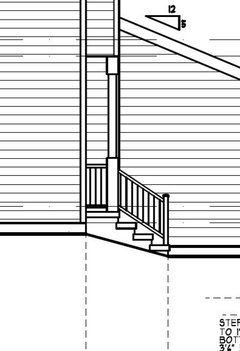
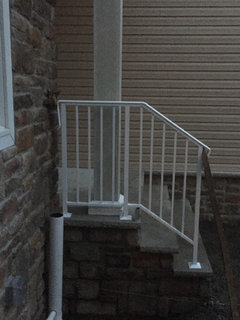

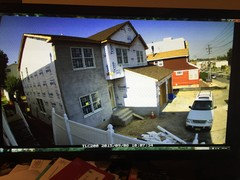
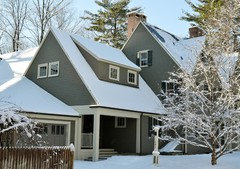
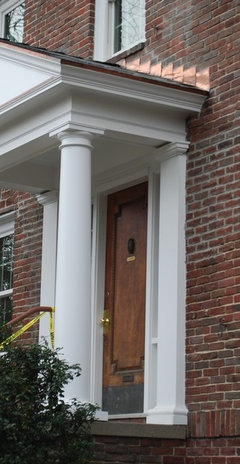


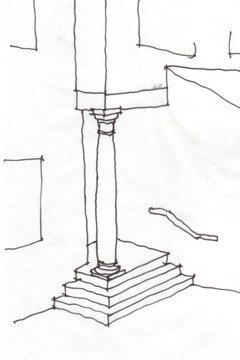
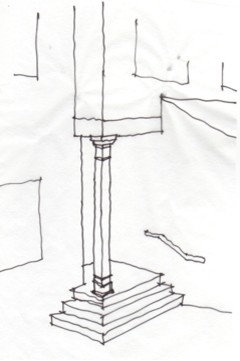




cpartist