What style home is this?
Wendy
8 years ago
last modified: 8 years ago
Featured Answer
Sort by:Oldest
Comments (36)
Wendy
8 years agoRelated Discussions
WHat style House is this? What would you do?
Comments (15)I would call the house a bungalow also. Check in your public library. There are lots of books with pictures of bungalows that will give you ideas of what might be period correct. I like Jane Powell's books best for restoration suggestions. Moving the steps seems like a really bad idea to me. If you want to improve access, why not put your mailbox on a post at sidewalk level? Not only would it be cheaper, but you would not be ruining the integrity of the house. There are some very good looking period style mailboxes available if you want to carry the theme. As for the windows, personally I would keep the present windows, maybe get storm windows if heating is an issue. They can be restored if needed. Original windows plus storm windows are at least as good as dual pane windows. Despite what salespeople tell you, replacement windows are never as good. If you must replace them, please do not get vinyl windows. In my opinion, they are an abomination. I cringe when I see them. I don't even like them on modern houses, much like a lovely old treasure like yours. Rosefolly...See MoreWhat Style Home is This? New England??
Comments (17)Thanks much! @Worthy yes! Love that design. We’re actually redoing it Gray at some point. I’m struggling with ‘little’ design dilemmas, in terms of updates, as it Really didn’t seem to fit any design. It was built in 2003....See MoreColumn and Railing Help (also what style house is this?)
Comments (8)I am far from an expert. I have seen similar houses, all quite old, but I don't think they have earned any designation as a particular style. I do think that more substantial pillars and railings would balance the overhang and garage roof. Go more vintage looking but definitely not ornate. Landscaping will help, as would replacing the lower level light fixtures with ones a bit larger. I even think that this house could wear shutters well, but it doesn't look like there really is enough room between window and lights for them. So instead, I would look at adding more substantial trim around the doors and windows. If you have the money and are willing, I also would replace the doors. These (with the small half moon windows) just don't look right....See Morewhat style house is this? built in ‘54
Comments (4)Not sure I’ve ever seen a distinct name for it. Is it possible the dormer was added later? 1950’s ranch, with similar gables: 1950’s cape, with similar dormers: Thank you for thinking of the birds. :)...See MoreWendy
8 years agoscone911
8 years agoWendy
8 years agoShades_of_idaho
8 years agoWendy
8 years agomissouribound
8 years agoShades_of_idaho
8 years agoShades_of_idaho
8 years agoUser
8 years agodesertsteph
8 years agolast modified: 8 years agoWendy
8 years agolast modified: 8 years agoWendy
8 years agolast modified: 8 years agoDebbie B.
8 years agoWendy
8 years agolast modified: 8 years agoShades_of_idaho
8 years agoshelayne
8 years agoWendy
8 years agoWendy
8 years agolast modified: 8 years agoWendy
8 years agoWendy
8 years agoWendy
8 years agoShades_of_idaho
8 years agoWendy
8 years ago
Related Stories
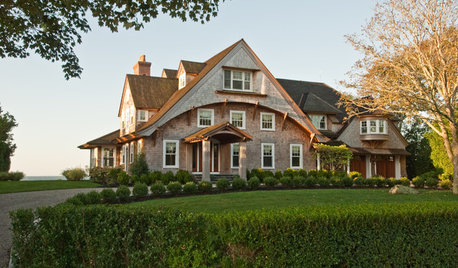
ARCHITECTURERoots of Style: Shingle Style Is Back — Here's How to Spot It
Intimate or rambling, in the coast or by the sea, Shingle homes are seeing a revival. Has your home joined in?
Full Story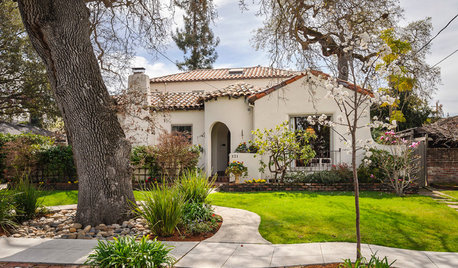
ARCHITECTURERoots of Style: Spanish Eclectic Homes Find a Place in the Sun
Flexible stucco, intricate tiles and more have kept this multicultural style going strong for a century
Full Story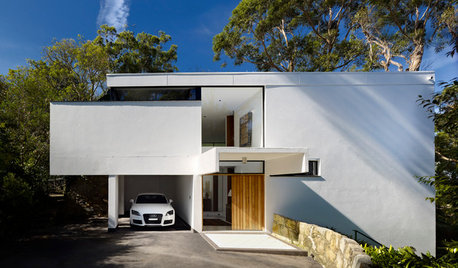
MODERN ARCHITECTURERoots of Style: International Style Celebrates Pure Form
Using technology and materials of the time, International style is always current. See its expression in these 16 homes around the world
Full Story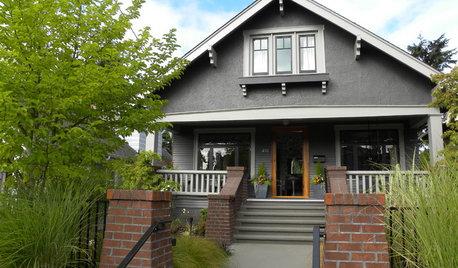
ARCHITECTURERoots of Style: See What Defines a Craftsman Home
Charming features and intimate proportions have made Craftsman houses an American favorite. See their common details and variations
Full Story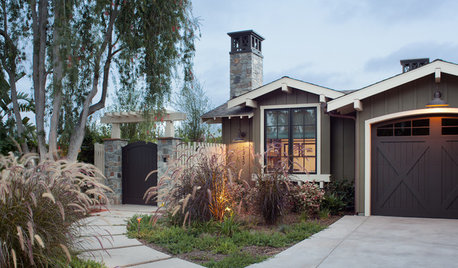
RANCH HOMESHouzz Tour: Casual Ranch-Style Living at Its Best
A Southern California home renovation incorporates barn details, splashes of red and warm, woodsy comfort
Full Story
ARCHITECTUREHouse-Hunting Help: If You Could Pick Your Home Style ...
Love an open layout? Steer clear of Victorians. Hate stairs? Sidle up to a ranch. Whatever home you're looking for, this guide can help
Full Story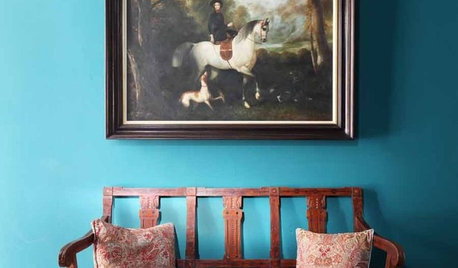
ECLECTIC HOMESHouzz Tour: Styles and Eras Mix in a Former Stable Block
Modern touches balance bountiful antiques in a beautifully eclectic home that housed horses in the 1700s
Full Story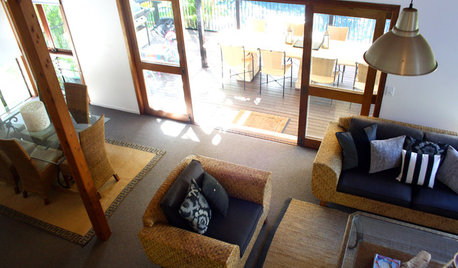
HOUZZ TOURSMy Houzz: Caribbean Beachside Style in Australia
Ditching a dated color scheme, an old deck and more, a couple renovates a four-bedroom home as an investment and vacation property
Full Story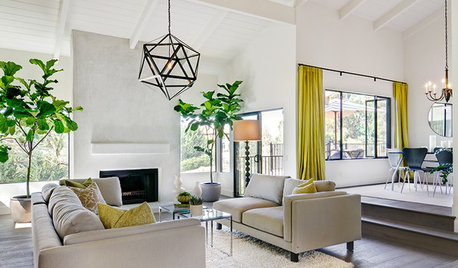
HOUZZ TOURSHouzz Tour: Modern and Traditional Tango in a Spanish-Style Ranch
From leaky and drab to revamped and fab, this Southern California home with its own orchard is more than ready for guests
Full Story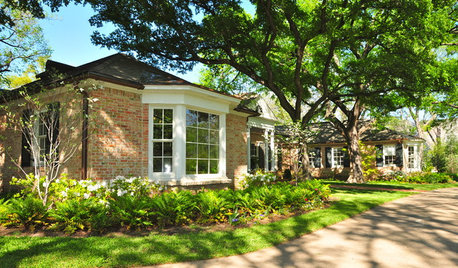
HOUZZ TOURSMy Houzz: Reinvented Ranch-Style Home in Dallas
An architect transforms a traditional rambler in Texas, paying homage to her Southern roots and giving the landscape some love
Full StoryMore Discussions



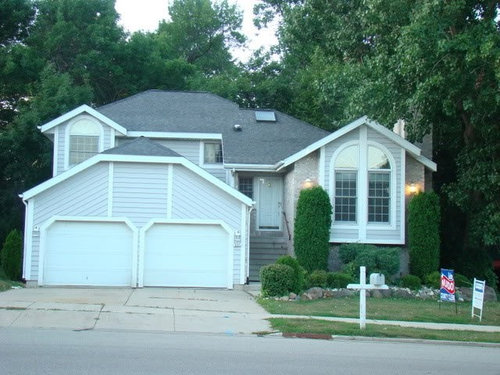
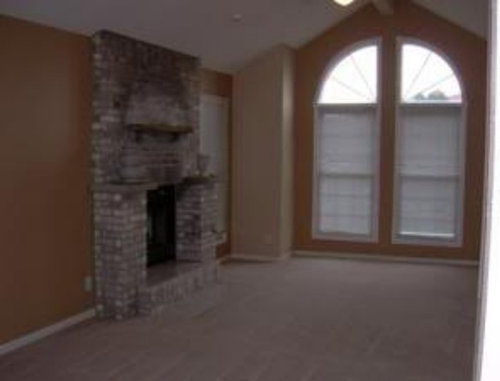
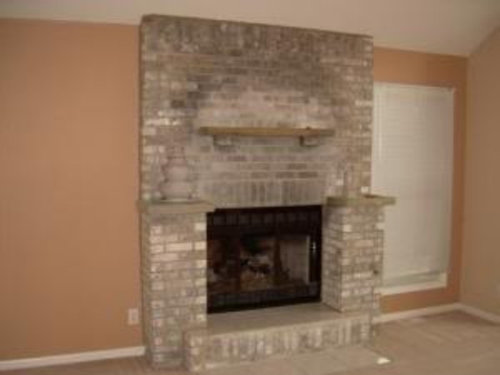
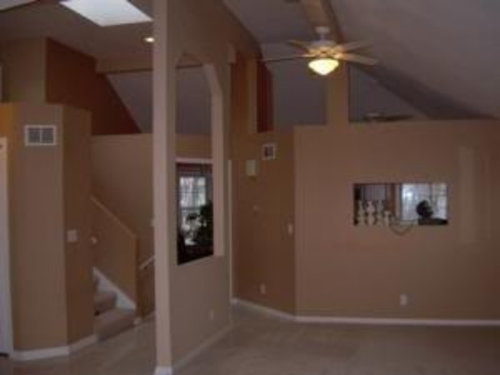
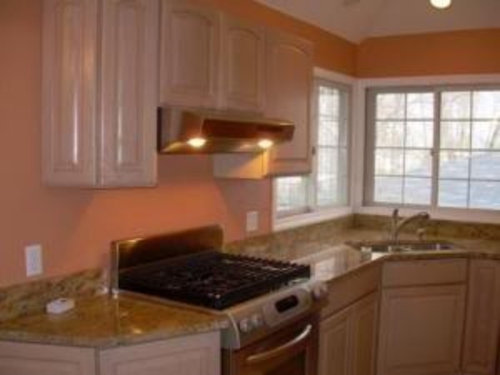
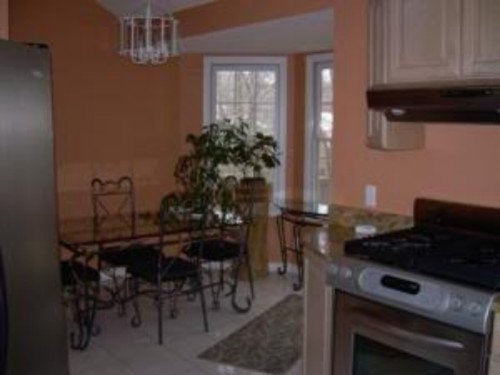


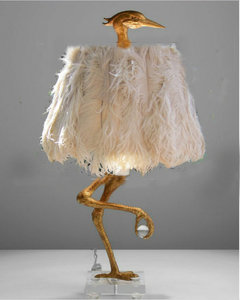
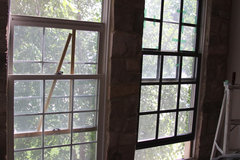
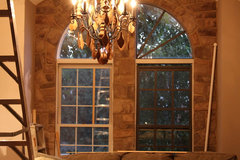
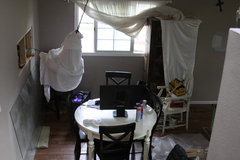

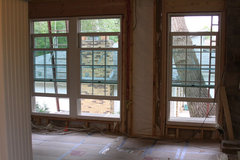

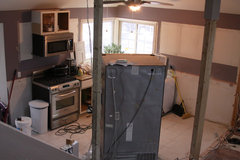
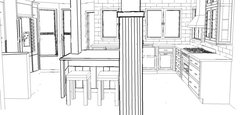
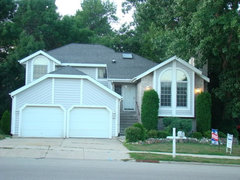
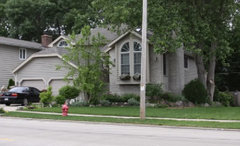
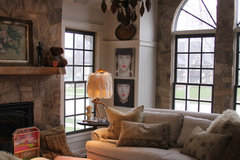
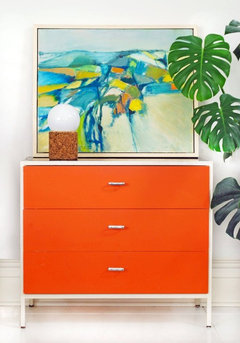

scone911