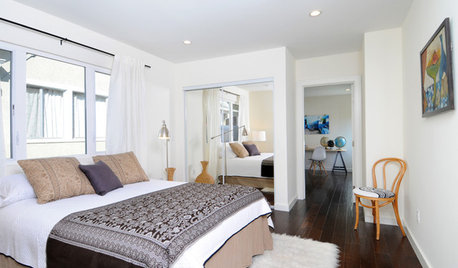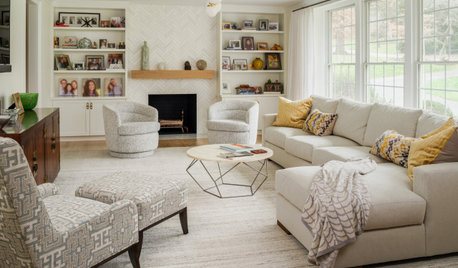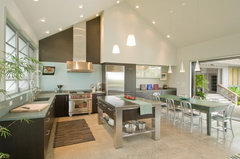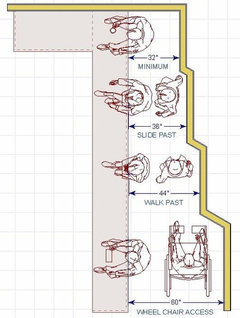Sharing latest revision of plans
homey_bird
8 years ago
Featured Answer
Sort by:Oldest
Comments (20)
llucy
8 years agohomey_bird
8 years agolast modified: 8 years agoRelated Discussions
Suggestion on revised plan
Comments (25)Guys, Your content is correct, but you are unnecessarily rude in your delivery. Ohana6, I think the basic problem here is that you're trying to draw a one-story house with a central living area and two bedroom wings . . . but that house will almost certainly have to be a rectangle, whereas you're envisioning a square. Start with your living areas in the middle, and let the bedroom wings branch off the sides with hallways. Note that your sketch has essentially no hallways; in a one-story house, they are a necessary evil -- evil in that they're expensive heated space that gives you no live-ability, necessary in that you can't get to the bedrooms without them. Your hallways need to be 3.5-4' wide. You're going to notice immediately, of course that this gives you a problem: You can't have the living area (including the kitchen) adjacent to the garage . . . if it's in the middle of the house. So, the question becomes, what do you really want? Personally, I'd put the garage next to the kitchen and move one of the bedroom "wings" upstairs. You are way off on your sizes. I suggest that you grab a yardstick and walk around your own house. Do you really have a 2x3 foot closet? I kind of doubt it, but you might have a 2x3 pantry cupboard in your kitchen. Measure all the closets in your house, see how big they are, and then adjust your plans up or down -- after you've gained some sense of real proportions. Measure the cabinets in your kitchen/bath. You've drawn them as 12" deep, whereas standard cabinets are 24" deep, and you need much more than 18" walking space between cabinets and the toilet. This is a learning curve; your yardstick will help you become more realistic. Once you understand "the standard", then you'll be equipped to consider whether you want to branch off into something bigger or smaller -- but it'll be an informed decision. 10x12 is an okay child's bedroom. My girls have 12x12 bedrooms, and their rooms are big enough to share -- one, for example, has a full-sized bed, a large dresser, a bookcase and a small desk which doubles as a nightstand; she has the bed in the middle like an island, and she has adequate space all around it. It's fine for a teen bedroom. Again, I suggest that you measure the real bedrooms in your existing house; that'll give you a better feel for what size bed'll fit in the room, etc. In a modest-sized bedroom, consider your window/closet placement carefully; this will affect furniture placement. I think the question of "is this room the right size"? is the toughest question asked on this board because we don't know what another person considers "enough". Oh, you can get a starting place here, but some families want big bedrooms that're essentially retreats, whereas others consider the bedroom just a place to sleep and dress. Without knowing how you intend to use the rooms, it's hard to get a sense of what's "enough". The obvious answer is that you must start measuring rooms in your real life, and then you can determine appropriate room sizes for your family. Another good exercise: Make a list of all the things you anticipate will be done in any particular room. For example, my girls would say they need a bedroom for sleeping, dressing, storing clothing and various other personal items, reading, and making private phone calls. Someone else's kid might add watching TV/playing video games, entertaining friends, studying, or using the computer -- whereas, my girls do those things in the office, which is adjacent to our family room and kitchen. To some extent, your lifestyle will be determined by your living space, so consider what YOU WANT to happen in your house. Speaking of windows, I do agree that a fully interior living room isn't ideal. No, with the sliders you're planning and windows on the other side, it will not be dark-dark; however, it will be darker than a similar room with direct sunlight. Start paying attention to other people's houses -- plenty of people have this type of set up. In fact, I have a porch behind my family room (I have a slider and two windows flanking the fireplace). We do not have lovely sun beams streaming into the room every morning, but neither do we have to keep the lights on all day long. It's somewhere in between. Building a house is an exercise in compromise. Which matters more to you, the useful value of the covered porch, or the sunlight streaming so nicely through your windows every morning? And pay attention to degrees -- this isn't an all-or-nothing situation. A deep covered porch will block more sunlight than a shallow porch. A porch with skylights, or a living room with upper dormers will yield a more light-filled room. You might choose to go with a shallow covered porch that opens onto a large deck/patio -- a halfway option. Again, start paying attention to real rooms around you, and you can make an informed decision. Storage space in the middle of the house is an expensive choice. You could do that much less expensively in a garage or even a shed. Why so many garages? They are hindering your window placement, so consider making one of them detached (especially if one is for storage or a workshop). I have a friend who started with a typical side-loader two-car garage . . . then added a second, detached garage straight in front of her driveway. You drive up the driveway, and you see two garage doors in front of you, two garage doors to the left. It's a good plan: It doesn't look so massive as a four-car garage would, and it utilizes the driveway space well. Finally, study house plans. Lots of house plans. Start paying attention to the way things are put together -- which rooms are placed to the front of the house, which rooms are grouped together. Think about WHY this is true. You'll start to see patterns, and those patterns will help you improve your plans. THEN you'll be ready to draw plans and go to a professional....See MoreRevised Floor Plans - Please Fire Away!
Comments (8)Thanks for taking the time to look. Yes the stairs are giving me fits. Both main floor and basement. I meet with my stair guy on Wednesday. I am not sure what that little area in front of the master is either, except that I like the idea of just not walking immediately into the great room. But if I put cabinets there along the long wall in the great room, or the see thru fireplace idea centered on the open wall to the great room, it might solve that problem and I dont need that wall. I dont "need" that wall anyways, dont know what it would be good for anyways. Maybe a little wall fountain or some sort of lighted art. Or lighted shelves. With the balcony above one might not feel on display to the great room when they walk out of the master bedroom anyways. The bath in the downstairs bathroom is more of a whimsical thing. I also thought since we have grandkids alot, that might be a good place for them to take a bath while I can be not too far away. The idea of the bathroom in that area, was to get it away from the foyer area which is where it was initially. But also that is my "mud room" area. We live in the country. We literally horse around alot, come in filthy dirty, so we needed a shower in the mud room area. Found the tub and loved it. Figured a tub wouldnt be all that much more of a big deal than a shower. But definite more of a whim thing. Just an extra bath for guests. But I see what you mean about being close to the dining area. One good thing, we hardly ever eat at the table, another reason for not having a formal dining room, but maybe that is why so many plans have a bathroom at the front of the house off the foyer. I just needed one close to where I come in from the garage, cuz I always have to go when I get home, and before I leave too it seems, and if I have been working outside, I am usually dirty. The garage bathroom was added after this room, but I still wanted to keep that bathroom in the mudroom/laundry area. I could switch it with the laundry room. But then you would be hearing the washer and dryer. I am a bit confused on the first floor #2, unless I uploaded a picture that I didnt mean to. :-? I like the idea of aligning the window with the hallway. The bathroom, that reminded me she forgot to make that tub a shower like the one in the basement. These are steam showers with a bit of a tub area at the bottom, not really a tub but could be used as one for the grandkids. That was also the thinking for rationalizing the downstairs tub, if a guest wanted to stretch out to take a bath since the upper and lower levels are only showers. The kitchen on the second floor, I keep telling her not a full kitchen. I just need a mini frig, microwave, small sink, and some sort of bar with stools. I have struggled with exactly how that should look anyways, and each time, she always has it looking the same so it is hard for me to figure out how it needs to be. I was going to put a galley of sorts along the wall on the right, maybe I should run it along the outside wall. I am really having a hard time with that space. I just need a small space for my daughter to keep quick snacks and drinks for her and her son while they are staying with us. She can have friends over and not feel like she is living at home. That is another reason why I opted for the outside stairs rather than back stairs inside. The slider will be on the left, window on the right. Just more of an apartment feel. Who knows, when she moves out, I might rent it out. I have another sister who would probably love to move her little girl out to the country. I think that is why this house ended up much bigger than we really really need. I feel the need to nurture everyone, take care of everyone, and with the economy so unstable, I wanted a place big enough to take in family if they ever needed a place to go. But also, if family just wants to come and visit, I want a place they want to come so they can enjoy the horses, enjoy the pond, enjoy just sitting on the porch, just being outdoors, and stay as long as they like because they dont feel cramped, and we dont feel cramped and wish they would just go home. Okay, babbling, Thank you for your suggestions. Going to look at it again :-)...See MoreRevised Roof Plan and Elevations
Comments (17)Chris, Thank you for your continued comments. 1. Do you have a preference out of the two options of the top roofline as in the previous post? If I go with the architect's design, I would keep the same pitches for all top roof sections to get rid of the sharp angle. I also understand that I may need to align the walls or do some cantilever roof/2nd floor to allow for my simplification. 2. How about the two gables? Are they appropriate here or you like all hipped roofs better? These are the two main decisions that I need to make before we settle on a general form of design. There are many other issues to consider when we move on to the next stage. Re: SU drawings It is hard for me to articulate what I dislike about the current design or what a desired design would be. I was trying to use SU to communicate my ideas to the architect. If you see this as distraction other than help with the ideas, I guess I really shall refrain from doing more drawings. The architect must be frustrated with my attempt to revise the roofs / exteriors too. He really think there is not much to be revised architecturally. He did not recommend me talking to builders about construction cost as he said they would simply charge me more when they saw such a beautiful house designed by an architect :). Well, I have been worried if the house looks so bad that it would not be acceptable to our neighbors or an average buyer. Talking about perception difference. Re: Garage offset outside building line While the HOA CCR calls for 7ft side setbacks, the subdivision plat from the city requires 10ft. I already did a hearing with the city and obtained approval of the left neighbor side 7ft setback when I was doing the planning with the first designer. The architect said he needed the extra 3ft to open the view from the great room/breakfast area. He said he would submit the construction document to see permit and if not approved he can change it. I would rather do a second hearing before finalizing the plan....See MoreOK-I'm back with a revised plan--your thoughts?
Comments (17)Hi holligator-don't apologize-I'm posting so I get this from all angles... The thing that I do like about bmorepanic and lyfia's plans is that they open up that door again to the living room to direct traffic there. But bmorepanic's plan just initially seemed very broken up to me. I think the other thing working on me mentally is--now that we've kept the kitchen in place rather than moved it, I'm finding myself less apt to change the things I actually LIKE about my current kitchen--and there are indeed a lot of things I like.So that may be a mental block for me. One of our other things is, we're re-using our 10 year old cherry cabinets. We picked them out, still love them and they are still available--so we're just using what we can of those and filling in with more. My priorities for the remodel as a whole are: -Master bed and bath -A more open kitchen/dining footprint that allows guest to hangout while I cook without being in my way, and has room to seat 8-10 diners on a fairly regular basis. (we're only a family of four but host Sunday dinners weekly) It has been hard not to be distracted by other issues in achieving these two primary goals--I think there are several perfect solutions here, we just can't afford them. We are in a stage of the design where a detailed itemization of costs will be provided soon--and that's where we can really get into what is and isn't possible on this more detailed level. We're dealing in such big squishy numbers right now... In a sense I do agree with you about the step backward--hubby and I had a few go-rounds regarding switching over to this sort of layout--but it's tradeoffs...and we think this might be the way to go---but everything is still on the table. The two triangles (top right corner) and one other that has moved around the plan quite a bit---are two built-ins that I'm somewhat irrationally committed to saving and using. Anyhow, still playing with all this-- Right now trying to weigh the benefits of opening that wall to the living room back up as opposed to the benefit of more cabinets/counters in that space--and where does MW go? :) We're not big MW cookers but use it enough for reheating... Your continued comments appreciated..... B...See Morehomey_bird
8 years agolast modified: 8 years agoBuehl
8 years agohomey_bird
8 years agoBuehl
8 years agolast modified: 8 years agohomey_bird
8 years agoBuehl
8 years agolast modified: 8 years agoBuehl
8 years agojaimeeap
8 years agohomey_bird
8 years agofunkycamper
8 years agohomey_bird
8 years agosheloveslayouts
8 years agohomey_bird
8 years agohomey_bird
8 years ago
Related Stories

INSIDE HOUZZHouzz Survey: See the Latest Benchmarks on Remodeling Costs and More
The annual Houzz & Home survey reveals what you can expect to pay for a renovation project and how long it may take
Full Story
SELLING YOUR HOUSEHome Staging to Sell: The Latest Techniques That Really Work
Get up to speed on the best ways to appeal to potential buyers through accessories, furniture, colors and more
Full Story
BATHROOM DESIGNSweet Retreats: The Latest Looks for the Bath
You asked for it; you got it: Here’s how designers are incorporating the latest looks into smaller master-bath designs
Full Story
KITCHEN DESIGNHouzz Call: Pros, Show Us Your Latest Kitchen!
Tiny, spacious, modern, vintage ... whatever kitchen designs you've worked on lately, we'd like to see
Full Story
TASTEMAKERSPro Chefs Dish on Kitchens: Michael Symon Shares His Tastes
What does an Iron Chef go for in kitchen layout, appliances and lighting? Find out here
Full Story
REMODELING GUIDES6 Steps to Planning a Successful Building Project
Put in time on the front end to ensure that your home will match your vision in the end
Full Story
CONTEMPORARY HOMESHouzz Tour: Sonoma Home Maximizes Space With a Clever and Flexible Plan
A second house on a lot integrates with its downtown neighborhood and makes the most of its location and views
Full Story
REMODELING GUIDESHow to Read a Floor Plan
If a floor plan's myriad lines and arcs have you seeing spots, this easy-to-understand guide is right up your alley
Full Story
DECLUTTERINGYour Clutter-Clearing Plan for the New Year
Tackle these tasks month by month for a decluttering strategy that will really pay off
Full Story
REMODELING GUIDESBathroom Remodel Insight: A Houzz Survey Reveals Homeowners’ Plans
Tub or shower? What finish for your fixtures? Find out what bathroom features are popular — and the differences by age group
Full StorySponsored
Columbus Area's Luxury Design Build Firm | 17x Best of Houzz Winner!










Oaktown