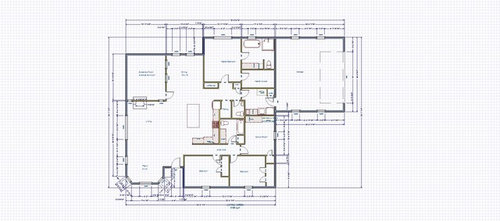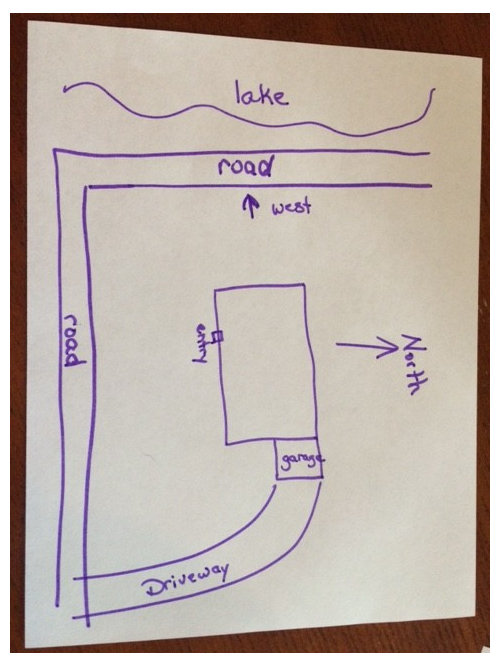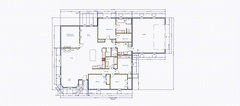Second Go-Round. Asking for Advice, Please
mbaldauf61
8 years ago
Featured Answer
Comments (17)
cpartist
8 years agochisue
8 years agoRelated Discussions
HELP! On my second round of herb seed germination...
Comments (3)Actually keeping your seed in the fridge might not be the best idea - unless they were sealed in a jar with a packet of silica gel. Because your fridge is pretty humid, too humid for many seeds. Your plastic container is probably nowhere near as air-tight as you might think. Just keep your seed packets in an index card box in a cool dry place. They will still last for years, in most cases. I used to use a 1:1 mixture of coarse vermiculite and sphagnum peat moss for a seedling mixture - in fact for my potting mix too. It worked well for decades. But in the last 15 years or so I've not been able to lay hands on coarse vermiculite so I've switched to a 1:1 mixture of sphagnum peat and a good bagged soil, like Miracle Grow garden soil. It's not ideal but it has worked for me. Recently (like a week or so ago) I ended up using straight MG potting medium as seed starter because that's what I had on hand. Again, not ideal - but things are still coming up. I don't see anything particularly wrong with your current mix, except maybe the polystyrene beads. Those really contribute Zilch to your potting mix. But why are you steam treating it? All those ingredients (except the polystyrene beads perhaps) come to you relatively sterile out of the bag. I don't think it probably hurts anything, but I have never sterilized new potting soil nor did I ever see my mother do the same so that's at least 75 years of combined experience that has generated a rather large body of anecdotal evidence that says it isn't necessary. I know a lot of people germinate in plastic bags but I don't think its a very easy or forgiving method. I'd invest in some plastic domes instead. They are much easier to vent and far less likely to lead to damping off. Also I have noticed that when there is condensation it tends to form on the sides where it will drip down harmlessly. Also, the domes can be easily removed and wiped down. A dome is MUCH easier to adjust, quicker to deal with, unlikely to sag down onto the new plants, and because it is easy and quick to deal with, people are much more likely to attend to them in a timely fashion. Or you can go commando. In 40 years of seed starting I've never used a dome until just this year, and that was for starting some curry leaf plant seeds. If you keep the soil evenly moist, humidity isn't normally an issue, even in a dry region. Don't give up, but do try it on a smaller scale. If your basil isn't even coming up there's a problem. That stuff grows like a weed. Even you suspect damping off (and I do as well). Be brave, go commando! Lose the plastic bags! And the polystyrene and the steaming of new soil. This post was edited by zensojourner on Sat, Sep 27, 14 at 18:55...See MoreI'm going crazy please give me advice
Comments (41)There's something really odd going on. Could someone be staying at his mom's house with her/them? Is there an Ex wife or someone his mom likes that she would help cover for? Don't get confused by the phone bill or other stuff he shows you. He could have been using prepaid phones and accounts you are not even aware of. How were you able to rule out all the clients he was afraid you would call from the phone list? Were these clients even on the phone list? Anyway, why is he calling his mother so much? That's insane just by itself. And, why is there a fraud alert on his account? Please, just talk to a lawyer. Again, you don't have to do anything. But, the lawyer may really be able to help you and at least point you in the right direction. I'm sure they have all types of experience with this kind of stuff. And, like cindy mentioned quit asking him for stuff; he is only going to give you what he finds safe, may even be able to doctor stuff up. Plus, you are giving him the heads up so that he can hide stuff... by using other phones, new accounts, etc. Personally, I would ACT like he won and even "act" a little sorry (don't let him move back yet or anything just tell him you need time to think), but I'd hire a PI and talk to a lawyer today (but don't tell him) and just go from there. He's probably not going to be truthful to you at this point anyway. If you find out your concerns are unwarranted, fine, but with the way he's acting, you really need to find out from someone other than him. Good luck. Keep us updated....See MoreSecond round: contractors?
Comments (19)Zazutoo, I have always worked with our architect for large remodels we have done. Most people that I know do large projects do the same. I don't know too may people that have gone with design build teams. My cohorts tend to do fairly extensive projects with architects and hire contractors to carry out the plans. Often, these projects extend into 6 figures or even 7 figures. For good or bad, we have worked with the same architect for 20 years on this house and he knows the house extremely well.... The pros of working with architect is that you have the blueprint that you can get competetive bids on for the cost of construction. It can add to the cost of construction which may or maynot be necessary in some poeple's mind. Most people do not have the kind of restriction regarding adding on as bostonpam does. However, most locations are limited by local rules regarding setbacks, height restrictions, lot coverage and existing conditions of the house. These are relatively simple rules that any reputable architect or contractor should be familiar with in the local area. If you want to spend the time to find out these zoning rules, that is fine. But, I actually think your time (if you have limited time) is better spent by getting a good architect that can deliever a good product at a given budget. There are market niches for architects as well. For example, you should not be interviewing architects that build homes that get featured in Metropolitan Home..... Most architects are pretty good about estimating the design cost of a given project. Undertaking a large remodel is daunting. It is expensive and scary. Some people chose to hire companies that have had reputation for delievering good product and others chose to do the leg work to shave off the cost of contruction. Both can have unexpected consequences, good or bad. For example, inexperienced home owners can actually cost significant cost/delay to the project. Our electrician told us last week that a project that they are on has a big problem. The owner wanted to provide the can lights to save money. The electrician specified the product. The owners bought another kind because they were cheaper. Unfortunately, they are not allowed (by code) to put in the type provided by the owner. The owners will have to pay the "stocking fee" to return the lights (50 of them) and will pay the full price to electricians so there is no further delay. Since there was a delay that the owners caused, the electricians are having trouble fitting them into their schedule, probably causing delays that are going to be accumulative. Electrical work is at the front end of construction. On the other hand, my husband is acting as the general contractor for our remodel and we will probably save significant cost due to many factors: getting multiple bids, finding cheaper/cost effective ways to achieve similar end product etc. Right now, my husband has the skill, experience and time to be the GC. Over the years, we have lined up our own subs for various work that we needed to do for our house and the rental properties. So we don't call people we don't know. Our painter, electrician, plumber, dry wall, HVAC people are people that we trust and have used many times in the past. Even if you end up paying more for the project, if you do not have the personal resources to pull it through, then it is the necessary cost of doing the work. I have also seen way too many project where the owners have added on an eyesore of addition with the drawings provided by the just the contractor or the owner. I can spot these from a block away. Yes, you can have a cheap add on but do you want one of these? There are huge risks on hiring the cheapest person out there. Find a good, affordable, reputable architect. This takes a lot of leg work. The design and the bid that you have from this firm is only one data point. My guess is that you will spend most of the year finding the right architect and design. Yes, 85k not unrealistic for the tear down of the existing structure, bringing in the bulldozer, excavate, repour the footing, frame, windows, siding of the addition..... I mentioned this on your earilier post that you may not be able to "finish" the existing space if it was not properly built in the first place. If your budget cannot handle these type of contruction cost, your best bet is to remodel the existing space live with the limitations of the house. In the end, starting a contruction project takes a huge leap of faith in all the players involved. You really don't know what you are going to discover once you start to open up those walls. I have done several projects. I am amazed how daunting each project is even though I have done many before. I wish you the best....See MoreWould these appliances go well together? Your advice please!
Comments (14)I went with MIele because you control the % of steam that you add and can easily set up multiple cooking steps with different % steam amounts.. Wolf only has cooking modes to choose from and you don’t know how much steam is being injected into the cavity and exactly what that mode is actually doing. I bake a lot of bread and particularly lean breads. I want to be able to add steam for X minutes early in the baking cycles and Miele allows me to have control over that. The plumbed version did not come out until after we had plumbed our slab and adding a drain for the plumbed version was too expensive for me. I also have a prep sink two steps away so dealing with the containers for me is not an issue. I would do a plumbed version if I was starting from scratch again. I would also go for the XXL model. I would go for a 10 year warranty. The Steam ovens have lots of moving parts so IMHO more likely to need repair and they are $$$ to fix. I was going with Benchmark induction but did not like the fact that the side elements default to bridge and you have to unbridge them to use them as separate elements. That was not intuitive to me and I wanted my friends and family to be comfortable cooking on my induction cooktop without a learning curve. I also did not like having to select a hob and then the level. If I need a quick turn down it is two steps. The Wolf is direct select one step - burner and level. I can also put one or more very small pans if needed on my large element to keep warm - Bosch’s large element did not recognize my smallest 4.5” pan. Bosch has more heat levels but Wolf calibrated theirs to be exponential so the lower levels are closer together than the higher levels. When would you use a 13 versus 14 or 15 or a 16 versus a 17? The 10 levels are more than sufficient In my 3+ years experience. Wolf’s bridging is great - you can bridge two left to right or front to back or all 4 at once. I have used every configuration. I can’t speak to your wok cooking. I stir fry on my wolf and find it completely adequate but I am not a wok expert by any means. Perhaps others can chime in here....See Morembaldauf61
8 years agocpartist
8 years agombaldauf61
8 years agoAlex House
8 years agolast modified: 8 years agocpartist
8 years agocpartist
8 years agombaldauf61
8 years agocpartist
8 years agoMark Bischak, Architect
8 years agombaldauf61
8 years agombaldauf61
8 years agocpartist
8 years agotcufrog
8 years agolast modified: 8 years agoMark Bischak, Architect
8 years ago
Related Stories

DECORATING GUIDES10 Design Tips Learned From the Worst Advice Ever
If these Houzzers’ tales don’t bolster the courage of your design convictions, nothing will
Full Story
KITCHEN DESIGNSmart Investments in Kitchen Cabinetry — a Realtor's Advice
Get expert info on what cabinet features are worth the money, for both you and potential buyers of your home
Full Story
BATHROOM DESIGNDreaming of a Spa Tub at Home? Read This Pro Advice First
Before you float away on visions of jets and bubbles and the steamiest water around, consider these very real spa tub issues
Full Story
DECORATING GUIDESAsk an Expert: How to Decorate a Long, Narrow Room
Distract attention away from an awkward room shape and create a pleasing design using these pro tips
Full Story
SELLING YOUR HOUSEFix It or Not? What to Know When Prepping Your Home for Sale
Find out whether a repair is worth making before you put your house on the market
Full Story
KITCHEN DESIGN9 Questions to Ask When Planning a Kitchen Pantry
Avoid blunders and get the storage space and layout you need by asking these questions before you begin
Full Story
REMODELING GUIDESSurvive Your Home Remodel: 11 Must-Ask Questions
Plan ahead to keep minor hassles from turning into major headaches during an extensive renovation
Full Story
MOST POPULAR8 Questions to Ask Yourself Before Meeting With Your Designer
Thinking in advance about how you use your space will get your first design consultation off to its best start
Full Story
REMODELING GUIDESConsidering a Fixer-Upper? 15 Questions to Ask First
Learn about the hidden costs and treasures of older homes to avoid budget surprises and accidentally tossing valuable features
Full Story
MATERIALSWhat to Ask Before Choosing a Hardwood Floor
We give you the details on cost, installation, wood varieties and more to help you pick the right hardwood flooring
Full Story








mbaldauf61Original Author