Functional Farmhouse Floorplan Feedback
Tina Harkness
8 years ago
last modified: 8 years ago
Featured Answer
Comments (12)
Tina Harkness
8 years agoRelated Discussions
Just another modern farmhouse...need floorplan critique!!
Comments (13)vault living room ceiling or no? In this layout, I think no. You called this a farmhouse, and farmhouses don't have vaulted ceilings. I wouldn't vault the bedroom either. only 1 bathroom upstairs (long term functionality) One bathroom to be shared by two children is plenty. You have three full bathrooms in this house, and they're spread out -- you're already committing an hour a week to cleaning those bathrooms; I wouldn't sign on for even more. I'd lose one sink in the upstairs bathroom. Kids never use the bathroom at the same time, and the drawer storage that could go into that space would be move valuable than a duplicate sink. I don't like that the plumbing is so spread out. Expensive to install, lots of water running through lots of walls (more opportunity for leaks), and a long way for the hot water to run. We'd love to hear any suggestions you might have! It's very nicely designed ... good sight lines, good flow ... much to like. This is a small point, but I'd flip-flop the washer/dryer and the folding cabinet. In our first house, the washer/dryer "backed up to" the living room, and I hated hearing thump-thump-thump of the dryer. I don't love the location of the laundry; it's not convenient to any of your three bedroom locations; this'll mean many steps back and forth. Four separate porches ... lovely, but do you have specific plans on how they'll be used? This is a very expensive feature. Where will your kids' swing set and sand box be placed? You want your outdoor area on that side of the house ... you're not likely to use the porch on the other side of the house. I'd do away with the small porch /door into the mudroom. I wouldn't want to funnel guests in through the laundry ... I'd want them to come to the front door, which would be visible from the parking area ... the front porch will be inviting, and with some nice flowers and landscaping, this could be a very nice welcoming spot for guests -- don't divide it with a second door. I like the look /concept of the scullery area in the kitchen, but I wonder how functional it'll be from a work standpoint -- just to say one thing, the sink is not convenient to the island at all, yet you're probably going to want to do your prep work on the island so you can watch the kids in the living room. Take it to the kitchen boards and see what they say. One thing I'd definitely do: You have a ton of cabinets /counter tops, but pantries are better storage -- cheaper too. I'd make the back side of the scullery -- the spot where the refrigerator is now -- into a large pantry. I don't care for the dining area. A table squished up against the island isn't appealing to me. The upstairs hallway is wide -- I know, it's the curved roof line that's making it so -- I'd do built-in storage of some sort. Shelves, cabinets, whatever. You're paying for this area -- make it work for you! Finally, this is a large house, and you'll soon have two babies. Are you sure you're ready for this much house at this point in your life? This much money, this much maintenance, this much time? Are you ok with a house where your living room and your kitchen and dining room will get absolutely no natural light because of the layout and porches? "Absolutely no natural light" is strongly worded. The rooms won't have beams of light pouring in, but neither will the rooms be dark caves. My great room is similar to this set-up, and it's not unpleasant in terms of light; incidentally, my windows face east. I'd add a window between the living room and the back porch to bring in light from two sides....See MoreNewbie looking for farmhouse floor plan advice.
Comments (24)Glad you've had such good advice here and will be getting a home designed for the real way you live. I wanted to make sure, on that note, that you're also thinking about how a farmhouse works, if your intention is for this to be a working farmhouse, rather than just farmhouse in style. Both of these plans have the kitchen and utility rooms being entered conveniently from the garage, which is great for normal, car-centered city families. But at our working farmhouse, the main traffic is from the garden to the kitchen, wood storage outside to the woodstove, chicken coop to mudroom/pantry, yard to dog washing station in the laundry room, etc. In the generic plans you posted, that kind of daily routine would be a nightmare. Do make sure that you are thinking about how you want to live on your whole property and bring that to hour desinger as well. Good luck!...See MoreCanadian Farmhouse Floor Plan and Elevations - Feedback Please
Comments (18)I'm not an architect, but it seems like some of the mid-roofline awkwardness (roofs above main floor areas) could be solved by extending the porch across the length of the front elevation. You could do a similar thing in the back that extends the roofline currently above the living room area bumpout to both sides and create smaller covered areas off dining and master bedroom, this potentially connecting the hipped rooflines on the sides (note the left side elevation roofline is currently not drawn correctly per the 'hip' shown) to covered porch areas in front/back. If done right, this could give a more cohesive/ unified 'wraparound porch' feel that would also have more of a true farmhouse feel to boot. Otherwise the layout seems nice and functional to me- good luck!...See MoreFarmhouse floor plan review
Comments (22)Sarah, my DH and I built a home in western WI for weekend use and then moved ihto it full time 7 years ago. Let me just share a few observations that may or may not be helpful. I can't tell which way your house is facing. Our road is gravel, maintained by the county. We located our house close to it, maybe 50 feet in and above it on a slope. Although you'll have minimal traffic, the dust from anyone who drives by is something we maybe should have thought about more with our windows. We were also trying to save money, maximize views etc. Our house is narrow with windows on all exposures which is great for avoiding air conditioning and bad for avoiding dust. I'd also seriously think again about moving the house past the shed. When it's quiet, noise can be more nerve wracking because it stands out. Just don't talk yourselves into something on this issue. Our driveway must be 200 feet long and we maintain it ourselves with a large tractor and if you work from home, I wouldn't base the siting decision on driveway maintenance and I'd be really, really sure about that shed. Your neighbors could sell to someone. Will you ever want an out building? Are you sure? Where would it go? One last thought, my DH and I are both in our 60s. I'm retired, DH works in the city. Our house has 3 stories and I was worried about the steps, too, having moved from one level, but they've been a nothing burger. One thing we really needed was a mudroom. We have horses, but yard work, gardening, walking down the gravel driveway, life is just messier in the country. Our coat closet for going into towns coats is not the same as the one that houses our wear around the farm coats. And you need smelly boot storage, lol....See MoreTina Harkness
8 years agocpartist
8 years agoVirgil Carter Fine Art
8 years agoace_des_travelbug
8 years agoartemis_ma
8 years agoMark Bischak, Architect
8 years agolast modified: 8 years agochisue
8 years ago
Related Stories
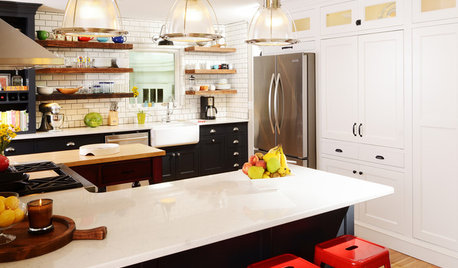
KITCHEN DESIGNKitchen of the Week: High Function and a Little Secret in Missouri
There’s plenty of room for cooking and a hidden feature too in this flexible, family-friendly kitchen
Full Story
LAUNDRY ROOMSLaundry Room Redo Adds Function, Looks and Storage
After demolishing their old laundry room, this couple felt stuck. A design pro helped them get on track — and even find room to store wine
Full Story
KITCHEN SINKSEverything You Need to Know About Farmhouse Sinks
They’re charming, homey, durable, elegant, functional and nostalgic. Those are just a few of the reasons they’re so popular
Full Story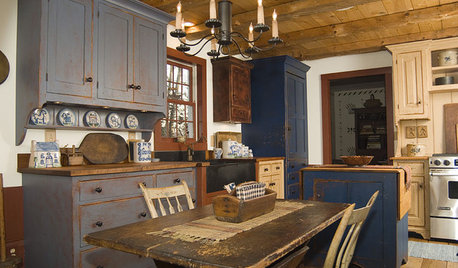
DECORATING STYLES10 Ways to Get the Modern Rustic Farmhouse Look
Warm and collected, modern rustic farmhouses brim with casual, lived-in charm
Full Story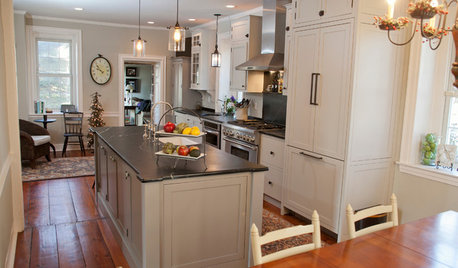
KITCHEN DESIGNNew and Old Mix It Up in a Historic Farmhouse Kitchen
A couple rethink the kitchen in their Pennsylvania farmhouse to restore authenticity while also creating a space for modern living
Full Story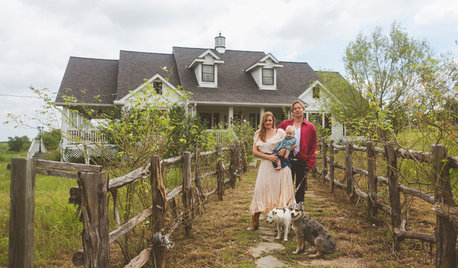
MY HOUZZMy Houzz: Homeowners Get Creative in a Farmhouse Renovation
A Texas farmhouse property gets new life with antiques, modern updates and a rustic recording studio
Full Story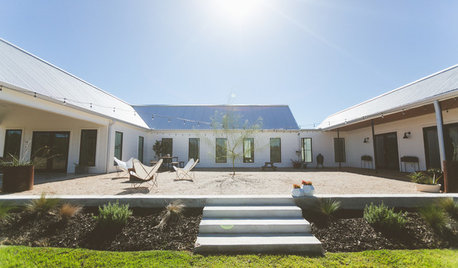
HOUZZ TOURSMy Houzz: Couple Build Their Dream Modern-Farmhouse-Style Home
A Texas interior designer and her family combine reclaimed wood, polished concrete, built-ins and vintage pieces in their new house
Full Story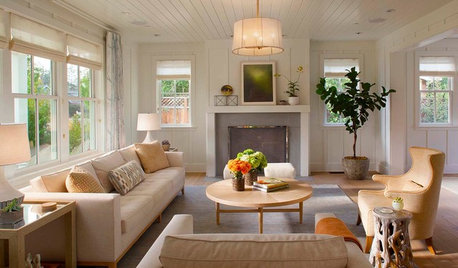
FARMHOUSESHouzz Tour: Farmhouse Style That Feels Metro, Not Retro
Classic forms get a contemporary twist in this airy and inviting Silicon Valley home
Full Story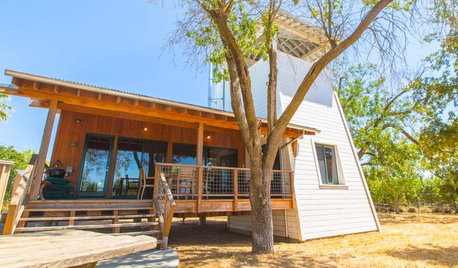
HOUZZ TOURSHouzz TV: See a Modern Family Farmhouse That Can Pick Up and Move
In the latest episode of Houzz TV, watch California architect build a beautifully practical cabin to jumpstart his parents' new farm
Full Story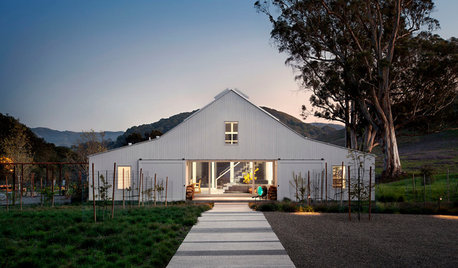
FARMHOUSESHouzz Tour: A Farmhouse in the Dell
Modern style and a barn look mix in a most unusual Sonoma County home
Full Story


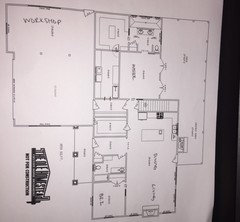



artemis_ma