Is this quote for a full house renovation reasonable??
T Dad
8 years ago
Featured Answer
Sort by:Oldest
Comments (39)
roof35
8 years agolast modified: 8 years agoT Dad
8 years agoRelated Discussions
AC quote -- is this reasonable.
Comments (6)Hi, Good questions. I should have been more specific. I don't presently have air conditioning. I have a new carrier furnace. The installation would involve a new coil, lines, condenser, drain lines, etc. The only thing I did install is the 240V connection and disconnect for the compressor. The furnace is in the mudroom with pretty easy access. The vents are in good shape. The distance between the compressor and the coil will be about 45 feet. There is a crawl space under the house and there are no special problems in routing the lines ( I ran the AC power in the crawl space). There is an exterior wall directly behind the furnace for the drain lines. Thanks, Bob...See MoreTrane XL16i Dual Fuel Quote Reasonable
Comments (4)Thanks for all your replies. I didn't make it very clear that I can't stick with my current 80% unit (a 14 yr old XL80) because it isn't variable speed. Everyone said I needed variable speed & it is likely to be at end of life within a few years. I got a quote for an XV80 and it was actually about $100 more (not factoring in the tax rebate) than the XV95 - crazy. I also got 3 more contractors to quote it & all were within $1200 of each other. Heating wise I spent about $900 on gas last year - old house with leaded, single pane windows (that make the whole look) and perfect, but sadly uninsulated plaster walls with only a 3" air cavity. I hope to spend $200 or less on gas this fall after this project is done. Based on what you all said, I'm going to go XV95....See Moremarvin windows quote sound reasonable?
Comments (6)Hi, From the outside, the low-E windows in general look darker. This darker look is true of all low-E windows in our area, even Milgard vinyl that they put on newly built homes. They do not look like tint though, at least not to me. Low-E reflects both ways. It reflects the solar radiation away from the interior but also reflects interior radiation from the exterior. This is actually how it keeps warmth inside during Winter months and heat outside during Summer. This reflective property generally makes the window less reflective so it looks darker from the outside. As to whether that will block your views from inside, we have not noticed any blockage. From the inside, there is definitely no hint of tinting. If anything, it cuts out the glare and makes everything outside clear and crisp. In the Winter, in shaded area of our house, it does let in less natural light but we can live with that if it means a cooler Summer and warmer Winter nights. To satisfy yourself, may be you can look at homes with low-E and those with tinted windows or have the shop do a comparison with a tinted window? In the end, you have to be satisfied else it will not work anyway. We do like our windows and doors, no problems so far. Low-E works as advertised, warm in the winter and cool in the summer, good views too. The stained wood interior adds a sense of warmth to our farm house. It has worked out really well. The cladding is strong, while it will scratch if scrapped by a sharp object, it has also withstood frisbee, football, soft ball and accidental encounters with kids' bike tires; no dents, no scratches so far. Good installation is critical. It is best to find the best contractor and just pay them. It is the difference between joy upon completion versus pain for years to come. We had a really good professional crew, they did a top notch job. Hope it all works out well for you!...See MoreQuestion regarding Renovation Quotes
Comments (10)Thank you everyone for your replies. @Jeff Grenz Thank you...most builders don’t price like this builder, so it will be difficult to match apples to apples...but we will figure it out overall once we get all bids in. @Bruce in Northern Virginia This builder built our friend’s 5000 sq ft house and our friend referred us. We met with him, discussed the project and used his architect he referred us to. This is how this builder wants to do pricing, @User @joseph_corlett It is a full house renovation and the reason for having things itemized is because some items are wish list items based on the total cost of the project and if we can or want to pay the extra price for say extending out the Master Bedroom another 15’ or making the sliders opening larger. @User, the reason for not doing a tear down? Because in Florida on the water it’s extremely costly to build and would easily be 2 million not counting the million we paid for the property that’s why... @User This builder built our friends 5000 sq ft house and referred us to him. The builder referred us to the architect we used. We are not cherry picking...there are some items that are wish list items so yes, I do want to know what those costs are to decide whether We will include them or not. The roof is not bad so we may wait to replace...but again, just depends on our overall cost. we have 260k extra we will be paying towards the renovation costs for paint, cabinetry, lighting, kitchen counters, bathrooms, appliances, tile ect that other builders are including in their prices. Believe me, we are doing this one time and not leaving anything out. Thank you all again....See Moreroof35
8 years agolast modified: 8 years agoT Dad
8 years agoVertise
8 years agoPrecision Carpentry
8 years agoT Dad
8 years agoPrecision Carpentry
8 years agoT Dad
8 years agoroof35
8 years agoPrecision Carpentry
8 years agoJoseph Corlett, LLC
8 years agolast modified: 8 years agoroof35
8 years agolast modified: 8 years agoPrecision Carpentry
8 years agoLinda
8 years agoUser
8 years agoroof35
8 years agocpartist
8 years agoUser
8 years agogeoffrey_b
8 years agoVertise
8 years agolast modified: 8 years agoPrecision Carpentry
8 years agorwiegand
8 years agoVith
8 years agoDYH
8 years agolast modified: 8 years agoT Dad
8 years agogeoffrey_b
8 years agoT Dad
8 years agoMark Bischak, Architect
8 years agogeoffrey_b
8 years agoUser
8 years agogeoffrey_b
8 years agoT Dad
8 years agomillworkman
8 years agoVith
8 years agolast modified: 8 years agoCharles Ross Homes
8 years agomotherwallace
8 years agopaintguy22
8 years ago
Related Stories

REMODELING GUIDESFrom the Pros: 8 Reasons Kitchen Renovations Go Over Budget
We asked kitchen designers to tell us the most common budget-busters they see
Full Story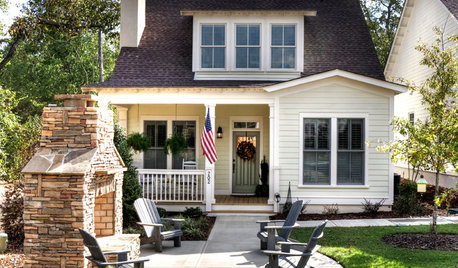
LIFE10 Reasons to Love a Not-Big House
A smaller home is easier to maintain and furnish, and there are intangible benefits too
Full Story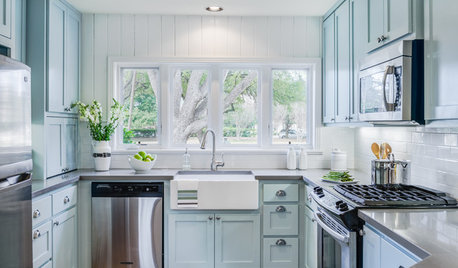
COLOR10 Reasons to Use Sky Blue
This versatile color can look fresh or timeless, beachy or polished. Check out ways to use sky blue indoors and out
Full Story
LIFE10 Reasons to Be Happy You’re a Renter
Homeownership has many benefits, but there are upsides to not owning a home too
Full Story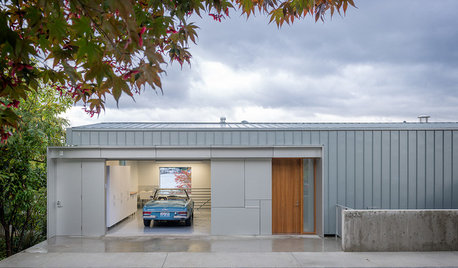
MOST POPULAR10 Reasons to Get Rid of More Clutter
From a calmer mind to a more workable closet, the benefits of streamlining are just a few trash bags away
Full Story
COLOR21 Reasons to Decorate With Purple
Whatever shade you choose — lilac, plum, mauve or aubergine — purple makes a statement
Full Story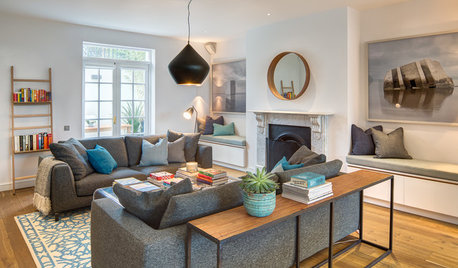
FURNITURE11 Reasons to Love a Gray Sofa
See how a sofa in this neutral shade can take on anything you mix with it, from soft to sharp and everything in between
Full Story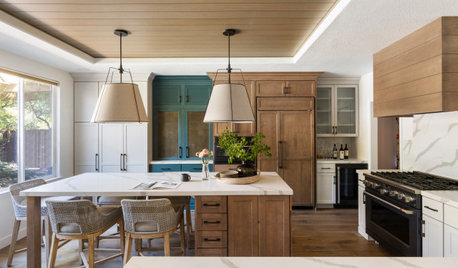
WORKING WITH PROS6 Reasons to Hire a Home Design Professional
Doing a construction project without an architect, a designer or a design-build pro can be a missed opportunity
Full Story
REMODELING GUIDES11 Reasons to Love Wall-to-Wall Carpeting Again
Is it time to kick the hard stuff? Your feet, wallet and downstairs neighbors may be nodding
Full Story
DECORATING GUIDES8 Reasons to Jump Off the DIY Bandwagon
You heard right. Stop beating yourself up for not making stuff yourself, and start seeing the bright side of buying from others
Full Story







DYH