How to select tile (floor, shower) and shower pans
Tmnca
8 years ago
last modified: 8 years ago
Featured Answer
Comments (30)
Creative Tile Eastern CT
8 years agomark_rachel
8 years agoRelated Discussions
Tile pans brands for shower floor
Comments (13)breezygirl, yes we have a frameless glass shower enclosure... our shower is set up like this: it is set up so the 60" length is where the door is... so, facing the shower, to the left is a 36" length with a shower head on a full wall, straight ahead is a 60" length and bench behind it with full wall, niche and handheld shower on bar, then to the right is a knee wall with niche and a glass panel above it and in front is all glass--glass panel and door. the door is hinged onto the left wall and opens outward. the pan is made so wall had to be on 3 sides(36", 60", 36") - single threshold--- i think they might make some double threshold pans, but the knee wall is fine and i think it being single threshold makes it more 'watertight' by have the 'lip' or whatever it is called on 3 sides... to be perfectly honest, i have never posted pictures before...one of these days i will figure it out!...See MoreBest way to waterproof seam between floor tile and shower pan
Comments (4)If you're looking to waterproof the floor, run the Ditra up to the shower pan, and cut it nice and uniform, leaving about an 1/8" gap, and then caulk it. Also, pick up a roll of Kerdiband to seal up the seams in the Ditra....See MoreTerrazzo shower pan vs acrylic and tiled shower pan
Comments (4)i am wondering why so few are using Terrazzo now. https://www.houzz.com/photos/cedar-park-residence-13-contemporary-bathroom-seattle-phvw-vp~92378-Park-Residence-13-modern-bathroom-seattle https://www.houzz.com/photos/berkeley-kitchen-and-bathroom-contemporary-bathroom-san-francisco-phvw-vp~3505073-Kitchen---Bathroom-contemporary-bathroom-san-francisco...See MoreCloe Tile in Bathroom - What to use for shower pan and flooring!!
Comments (1)There must be two billion showers with white subway tile in the shower. What is the vanity. What feel do you want in the space? What are the near bedroom colors? .......and there are more than a billion porcelain tiles in every color one can imagine. Many of which have a matching mosaic for a shower floor. You need to be a participant in the design of your own space before anyone can really advise. : ))...See MoreCreative Tile Eastern CT
8 years agoTmnca
8 years agoTmnca
8 years agolast modified: 8 years agoCabot & Rowe
8 years agoCabot & Rowe
8 years agoTmnca
8 years agoNothing Left to Say
8 years agoMongoCT
8 years agolast modified: 8 years agoTmnca
8 years agoJeannine
8 years agoTmnca
8 years agolast modified: 8 years agoenduring
8 years agolast modified: 8 years agoTmnca
8 years agolast modified: 8 years agobadgergal
8 years agoenduring
8 years agolast modified: 8 years agoTmnca
8 years agolast modified: 8 years agobadgergal
8 years agoTmnca
8 years agoenduring
8 years agoTmnca
8 years agolast modified: 8 years agoTmnca
8 years agolast modified: 8 years agoenduring
8 years agoTmnca
8 years agolast modified: 8 years agoNancy in Mich
8 years agoenduring
8 years agoTmnca
8 years ago
Related Stories

BATHROOM DESIGNWhat to Use for the Shower Floor
Feeling Good Underfoot: Shower Tiles, Mosaics, Teak Slats and Pebbles
Full Story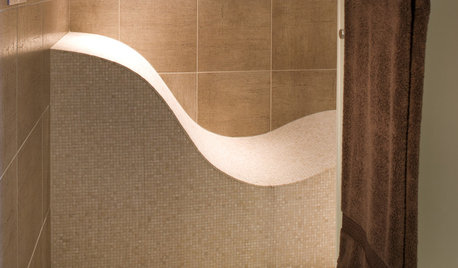
REMODELING GUIDESTop 10 Tips for Choosing Shower Tile
Slip resistance, curves and even the mineral content of your water all affect which tile is best for your shower
Full Story
BATHROOM DESIGNConvert Your Tub Space Into a Shower — the Tiling and Grouting Phase
Step 3 in swapping your tub for a sleek new shower: Pick the right tile and test it out, then choose your grout color and type
Full Story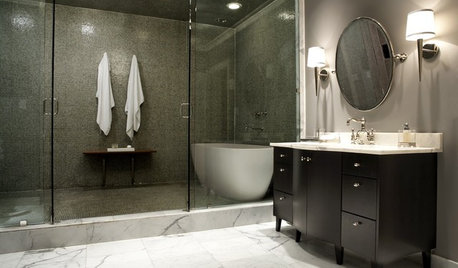
BATHROOM DESIGNHow to Choose Tile for a Steam Shower
In steamy quarters, tile needs to stand up to all that water and vapor in style. Here's how to get it right the first time
Full Story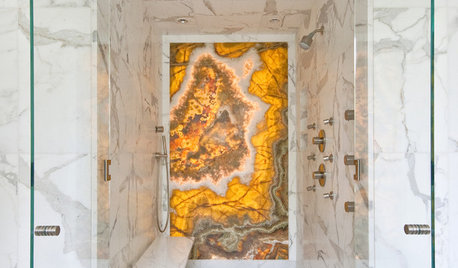
BATHROOM DESIGNHow to Build a Better Shower Curb
Work with your contractors and installers to ensure a safe, stylish curb that keeps the water where it belongs
Full Story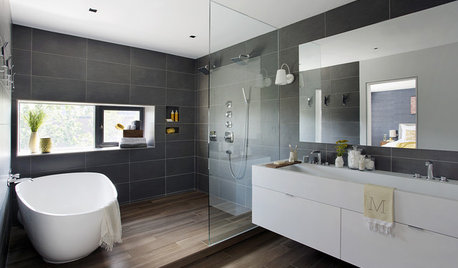
SHOWERSYour Guide to Shower Floor Materials
Discover the pros and cons of marble, travertine, porcelain and more
Full Story
BATHROOM DESIGNHow to Pick a Shower Niche That's Not Stuck in a Rut
Forget "standard." When you're designing a niche, the shelves and spacing have to work for your individual needs
Full Story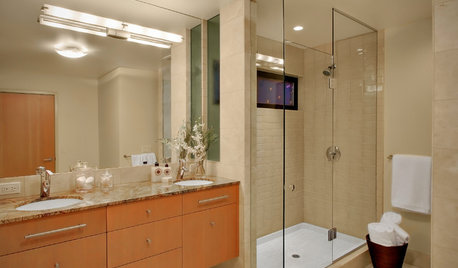
BATHROOM DESIGN7 Reasons Why Your Shower Floor Squeaks
No one wants to deal with a squeaky fiberglass shower floor. Here's what might be happening and how to fix it
Full Story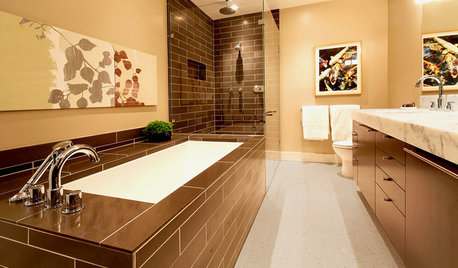
BATHROOM DESIGNDesigner Trick: Take Your Shower Tile to the Ceiling
Tile the whole wall in your shower to give your bath a light and lofty feel
Full Story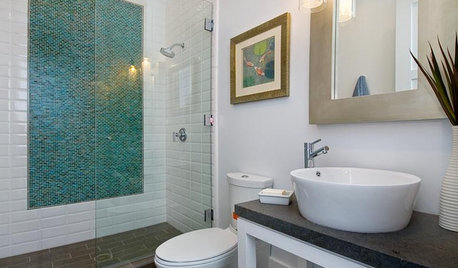
BATHROOM DESIGNAccent Tile Stands Out in the Shower
A Little of Your Favorite Tile Adds a Lot of Color and Fun
Full StorySponsored
Leading Interior Designers in Columbus, Ohio & Ponte Vedra, Florida



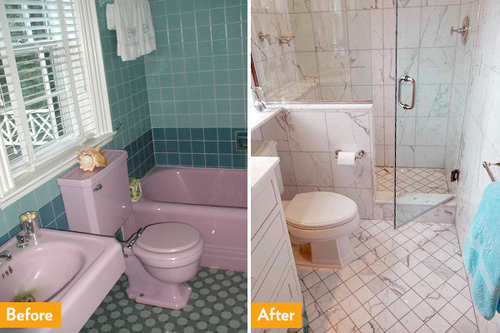
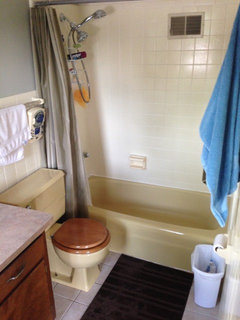
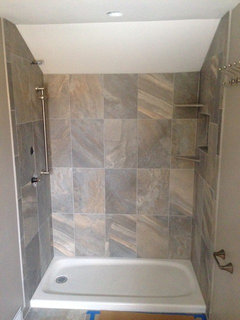
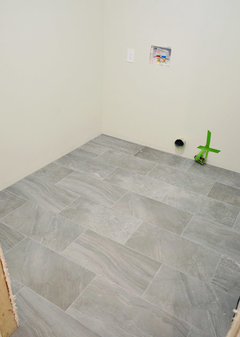


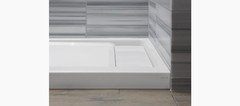



enduring