I just read this on Sarah Susanka's FB page
cpartist
8 years ago
Featured Answer
Sort by:Oldest
Comments (52)
Related Discussions
Just what I needed; A lil FB DRAMA before Christmas!
Comments (9)lol, I ignored MIL's friend request. NO WAY!!! But, I was already FB friends with BIL & SIL because they have been on FB since I opened my account, MIL just opened hers. I'd hate to delete it because ONE person wants to write nasty things to me. I know this doesn't sound nasty to most people but the ONLY time she posts anything is to "confront" me about SD. When DH took SD shopping for school clothes (because I refused to take her), I commented something to him like "good luck shopping with a teen girl..lol" and SIL went off on me... even her son who's 15 had something to say.. as if I was writing nasty mean things about SD. Later on, they both said they felt they needed to "protect" SD and defend her. Um, mothers of teen girls write stuff like that all the time.. or worse. I am about to unfriend her. I just don't get why she doesn't unfriend me... obviously she doesn't like me & has nothing nice to say to me. I don't 'not like' her, I don't know her. I have felt sorry for her because of the way MIL talks about her... I know she took the brunt before I came along. It's more about THAT than it being posted on FB. I'm beginning to dread Christmas, which is probably what they want... so I don't go. I may just give them what they want & let DH go alone. My DIL expressed an interest in seeing DGS that day so I may offer to drive him so I have a good reason to not go with DH... I don't really feel I need a reason at all but at least DH can explain to his mom that I had to go instead of it looking like I just don't want to go see them... lol, which I really don't. Grrrr! It does make me angry that I am willing to suck it up & be nice for DH's sake. I ordered personalized gifts for them & was going to go & be gracious/cordial but now I don't know if I could muster a fake smile for that group. I'm pretty sure DH would understand if I don't want to go but they would give him a hard time... and I don't see him standing up to them. He might, but I doubt it. He wants everyone to just get along....See MoreRead Me If You're New To GW Kitchens! [Help keep on Page 1!]
Comments (150)Worth a bump to keep on P1. Finished Kitchen comong soon....See MoreNew To Kitchens? Posting Pics? Read Me! [Help keep on Page 1]
Comments (143)Doing my part to help Angie out with the "bump"!...See MoreThe beginning!
Comments (11)Good comments for consideration above. Some other suggestions: Identify and separate your needs from your wants, with agreement from both parties Think about the most important functional/living relationships, and which really need to be close or adjacent to others (and which ones really don't need to be close) All strong home designs begin with a thorough site analysis, which, in turn informs the home design. Think about things such as views to and from the site, natural light particularly from the south, desired outdoor activities and areas related to interiors, any private outdoor areas/indoor areas, passive energy design strategies, etc. It's almost always a mistake to start exploring floor plans until one first understands the site and its advantages and constraints, even in subdivisions with small lots. Remember that interiors and exteriors are inseparable, i.e., whatever happens inside in the plan of the house dictates what is possible on the exterior of the house, and vice versa. A "fat" floor plan means a "fat" exterior with a domineering roof to keep out the rain. The strongest designs are always those which study interiors and exteriors simultaneously. Thus, avoid the common consumer trap of spending eons of time (and money) studying what shape granite island to have in the kitchen and how many wall hooks to have in the mud room. Save all the detail stuff until the concept of the house is established and agreed upon by all parties. Take as much time as needed to specify and detail everything which is important and eliminate allowances before bidding. Allowances ALWAYS are underbid by contractors for favorable bid-budget purposes and too often wind up costing the owners a surprising amount of unplanned expense. Take as much time as needed to be sure you are comfortable and committed to the design and specifications for the house before bidding. Do not change your mind during construction and wind up with costly change orders because you were in a hurry to get through design and start construction. Changes orders and allowances are probably the two primary reasons for exceeding one's construction budget. Get sound advice from your architect and attorney on the common types of owner-contractor construction contract before discussing with builders. These range from a fixed cost, lump sum contract all the way to an open-ended time and materials contract. Be sure you understand how each type of contract allocates risk and to whom. Find and use the type of contract most appropriate for you and for your budget. Keep in mind that standard builder contracts often tend to favor them and not the owner. Among the most important elements of any construction contract may be: 1) Cost of construction; 2) Cost of allowances; 3) Cost of changes; 4) Payment method and schedule; 5) Standards for quality of work; 6) Dispute resolution, among others. If you are inexperienced, uncomfortable or simply do not have time to manage your own contract administration and monitor the quality/schedule of the work, retain your architect to provide these services through substantial completion and occupancy. Good luck on your project!...See Morecpartist
8 years agocpartist
8 years agocpartist
8 years agocpartist
8 years agocpartist
8 years agocpartist
8 years agolast modified: 8 years agocpartist
8 years agocpartist
8 years agoArchitectrunnerguy
8 years agochisue
8 years agoomelet
8 years agocpartist
8 years agoVirgil Carter Fine Art
8 years agolast modified: 8 years agocpartist thanked Virgil Carter Fine ArtUser
8 years agoSombreuil
8 years agoMark Bischak, Architect
5 years agojmm1837
5 years agoUser
5 years agoKXD
5 years agoKXD
5 years ago
Related Stories
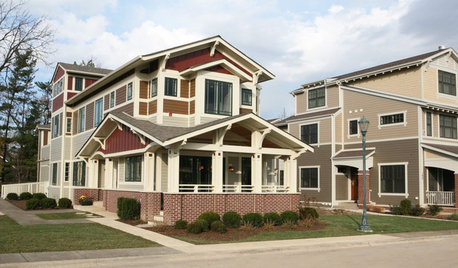
REMODELING GUIDESTour Sarah Susanka's Newest Right-Sized House
Get ideas for neighbor-friendly, efficient home design from best-selling author's latest project near Chicago
Full Story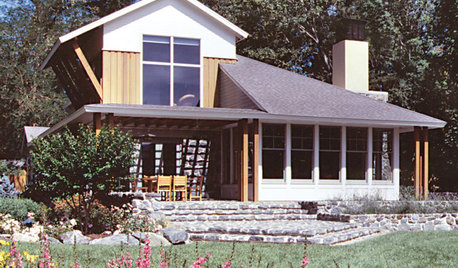
REMODELING GUIDES10 Elements of the Just-Right House
The World Series, Moneyball and the smart house: The case for smaller homes rich in character and function over the big and bland
Full Story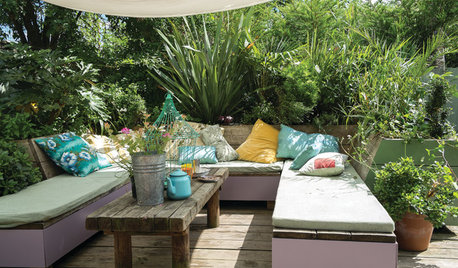
LIFEHouzz Call: Where (and What) Are You Reading This Summer?
Whether you favor contemporary, classic or beach reads, do the long and lazy days of summer bring out the lit lover in you?
Full Story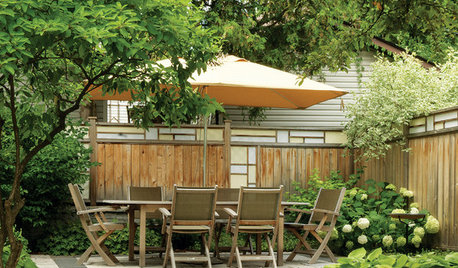
LANDSCAPE DESIGNGood Read: ‘Landscaping Ideas That Work’
Get a landscape architect’s strategies — along with gorgeous, inspiring photos — for a yard you’ll really enjoy
Full Story
REMODELING GUIDESShould You Remodel or Just Move?
If you're waffling whether 'tis better to work with what you've got or start fresh somewhere else, this architect's insight can help
Full Story
KITCHEN DESIGNSingle-Wall Galley Kitchens Catch the 'I'
I-shape kitchen layouts take a streamlined, flexible approach and can be easy on the wallet too
Full Story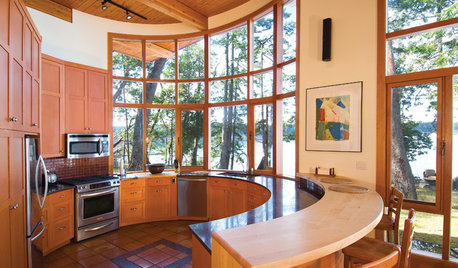
GREEN BUILDINGHouzz Tour: Off-the-Grid Island Home Circles a Sunny Courtyard
A circular home is a cozy spot for gardening, woodworking and plenty of reading
Full Story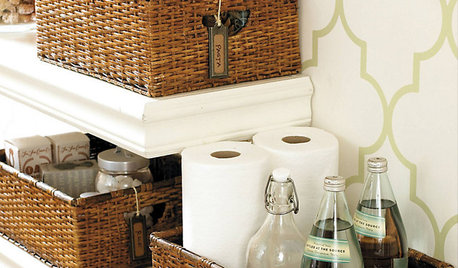
PRODUCT PICKSGuest Picks: Step Up Your Shelf Displays
Stuck in a bookcase rut? Pick from these 21 accessories for eye-catching displays beyond just books
Full Story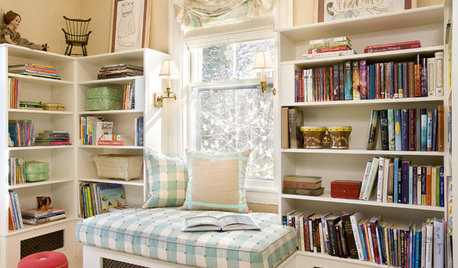
LIFEHouzz Call: What Makes Your House Feel Like Home?
Sometimes just one thing gives you that warm and fuzzy feeling. Let us know what it is for you
Full Story


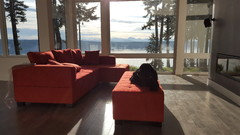





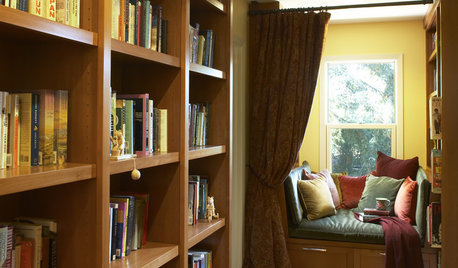




Virgil Carter Fine Art