Need suggestions for my new house!
Mandee Trom
8 years ago
Featured Answer
Sort by:Oldest
Comments (28)
cupofkindnessgw
8 years agoeld6161
8 years agoRelated Discussions
Brand new house - need design suggestions
Comments (1)If you are going to build a raised bed for your vegetable garden I have always like this design versus a rectangle.... Or some portion of it.......See MoreNeed color scheme suggestions for new house
Comments (7)There is no way in hell I would even consider painting walls in a house I had never lived in.....and even without my furniture in place. The sun in the morning and the sun in the evening....what reflects off a garage a fence or a neighbor's house how your beloved hutch looks all affect the colors and tones of the paint and finishes I would consider. Colors look very different at night then they do on a sunny day and walls look different in an empty room than in the same room with furniture. Tell your friend to move in before he begins to select paints and finishes. I know it's a pain to move out of a room to refinish it....but I believe he will be happier in the long run. I have seen too many people who had to choose the colors and finishings in a new house, repainting in 3 months because the color was too dark or looked like white in the day time or because with the tile the walls look wrong and it's easier to paint than re-tile. It's fun to plan new finishes....but don't do more than fix a leaky faucet until you have been in the house for a while. Our first house was brand new plaster on lathe and we were told not to paint for at least 6 months to allow the plaster to fully cure. By the time the 6 months was over, I was so sick of all the white walls, I painted the living/dining area something like harvest wheat.....which was like dark mustard when all the walls were that color! I could hardly wait until the paint was dry to re do it!...But I was over reacting to 6 months without color!...See MoreSuggestions needed for new house plan
Comments (2)This plan is going to be difficult to respond to ... Do you have any pictures of the space? Good Luck www.msdg.design...See Morebuying this house, need a new tv cabinet, wall decoration, suggestion
Comments (1)Are you wanting just a TV console, or a large entertainment unit? This area could definitely take a big unit ... with the high ceilings, lots of windows, strong fireplace, etc. What is your style? You said you’re buying this house, so I’m assuming this isn’t your furniture? Some various styles of units, just to give an idea: A couple of consoles. I have no idea your preferred styles, colors, etc, so just throwing some ideas out here. :)...See MoreMandee Trom
8 years agoUser
8 years agolast modified: 8 years agoMandee Trom
8 years agonosoccermom
8 years agoErrant_gw
8 years agoMandee Trom
8 years agonini804
8 years agonosoccermom
8 years agoErrant_gw
8 years agoMandee Trom
8 years agonini804
8 years agonosoccermom
8 years agoMandee Trom
8 years agoKippy
8 years agojlc712
8 years agodeegw
8 years agoamykath
8 years agoMandee Trom
8 years agorockybird
8 years agoMandee Trom
8 years agoUser
8 years agoMandee Trom
8 years agonosoccermom
8 years agol pinkmountain
8 years agorobo (z6a)
8 years agolast modified: 8 years ago
Related Stories

GREEN BUILDINGEfficient Architecture Suggests a New Future for Design
Homes that pay attention to efficient construction, square footage and finishes are paving the way for fresh aesthetic potential
Full Story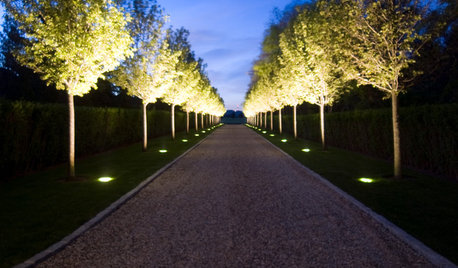
LANDSCAPE DESIGN6 Suggestions for Harmonious Hardscaping
Help a sidewalk, driveway or path flow with your garden design, for a cohesive and pleasing look
Full Story
HOUZZ TOURSHouzz Tour: Nature Suggests a Toronto Home’s Palette
Birch forests and rocks inspire the colors and materials of a Canadian designer’s townhouse space
Full Story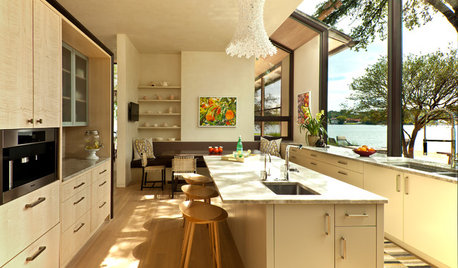
HOW TO PHOTOGRAPH YOUR HOUSEHow to Capture Your Home in Its Best Light
Consider these 10 practical and creative suggestions to help you photograph the life and beauty of your home
Full Story
MOST POPULAR9 Real Ways You Can Help After a House Fire
Suggestions from someone who lost her home to fire — and experienced the staggering generosity of community
Full Story
Houzzers Say: A Wish List for the Entire House
10 dreamy suggestions to help a home meet all of your present and future needs
Full Story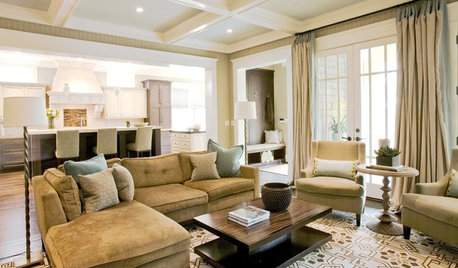
HOW TO PHOTOGRAPH YOUR HOUSEAttract Home Buyers Easily With Great Photography
Show your home's best face in real estate listing photos to have potential buyers knocking down your door
Full Story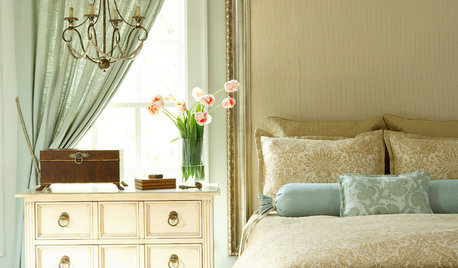
HOW TO PHOTOGRAPH YOUR HOUSEHow to Take Home Design Photos
Quality images preserve memories, create great design portfolios and help you sell a home. See how to show your place at its best
Full Story

GARDENING GUIDESField Trip: Gather Ideas on a DIY Garden Tour
Get inspired by one gardener's local tour, then check out her suggestions for unofficial tours of your own
Full StorySponsored
Central Ohio's Trusted Home Remodeler Specializing in Kitchens & Baths





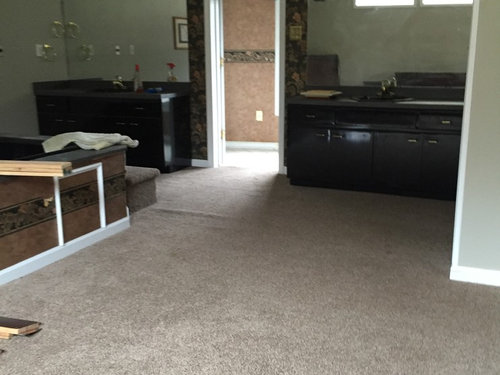
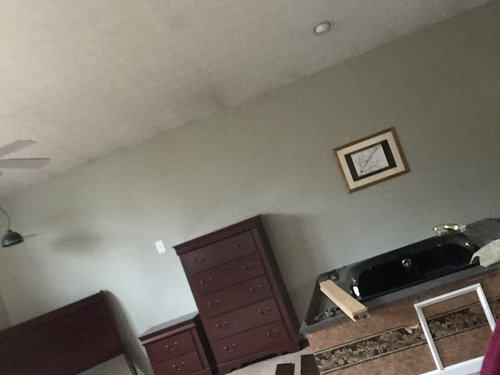


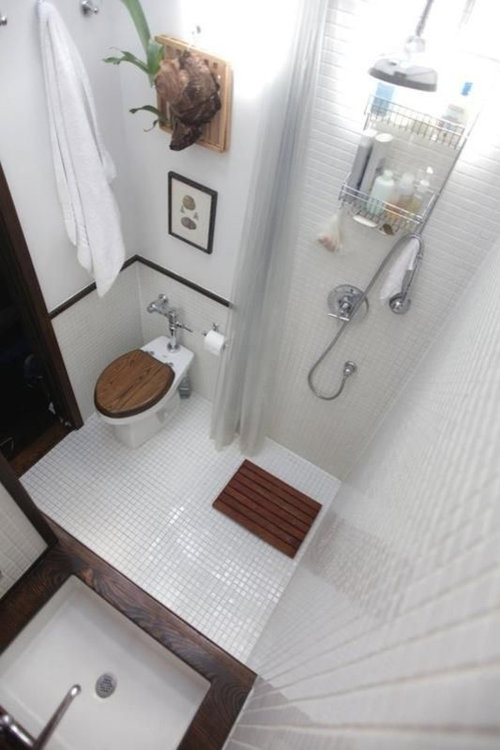

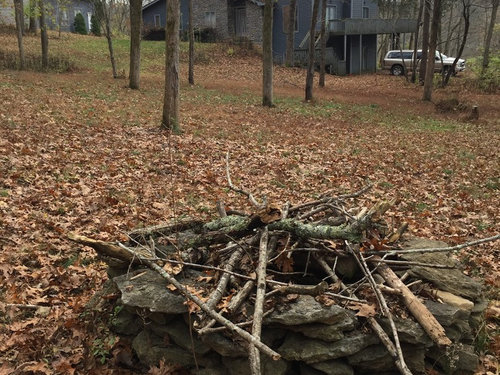
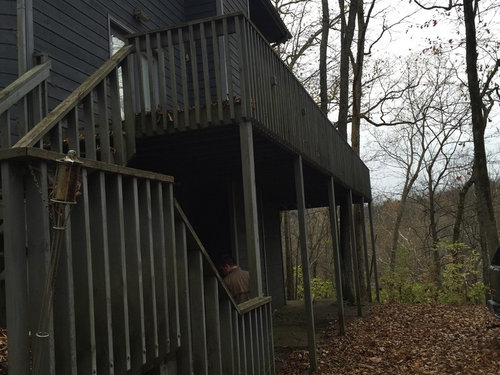











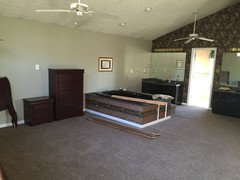
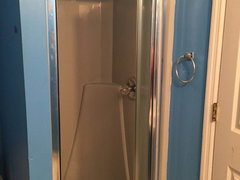

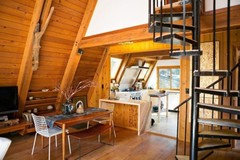
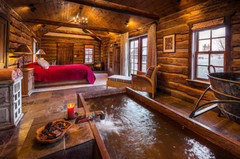


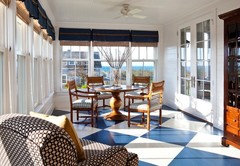


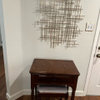
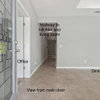
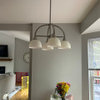
User