Conversion of small 3 season rundown shack to 4 season cottage - help!
Andrew Zytic
8 years ago
Featured Answer
Sort by:Oldest
Comments (12)
Andrew Zytic
8 years agoAndrew Zytic
8 years agoRelated Discussions
a report on fall season tomatoes
Comments (82)Cindee It won't help to talk about Galina (Hazera) because seed isn't available to us backyard gardeners, only commercial big-guys (5000 quantity $500). If you find a source PLEASE let me know as I am out. Someone (can't remember who) sent me a few seeds a year ago when I was complaining about TYLCV ruining my harvest. And of course being a hybrid can't be replicated from saved seeds. I'm looking forward to Corrie's TYLCV resistant seed tryouts and hope she is successful. Otherwise I will continue to have multiple plants ready to replace ones that get taken out by the disease. Interesting note: Marianna's Peace, a very fruitful tomato for me (lots of small salad size on one plant and the other plant has 2 beefsteaks). The LARGE MP (maybe 20 feet long) draped in the tree had TYLCV on some branches but not wanting to pull this productive plant I cut off the areas showing it. It continues to grow and has new blossoms. So I'd call MP "resistant" once it gets some size on it. OTOH a full size Cuostralee was killed quickly by TYLCV before it had a chance to fruit. All I want are tomatoes! Not an education in agriculture :-) Denise P.S. Good luck with Big Zac. Grow a BIG one....See MoreOctober 2018, Week 4, End of Warm Growing Season Nears
Comments (32)Jacob, Every year I always hope that the first frost of autumn will be later than average. It rarely is. There was one glorious year in the early to mid-2000s when the first frost/freeze (and it was both at once) didn't arrive until around December 17th or 18th. We had the best fall garden production that year anyway, and then it got to go on and on and on forever. We went from not having had a single frost or freeze to dropping down into the mid-teens. It was a very dramatic ending to the growing season. Filling the garage/shop (1200 square feet of space) with 'stuff' wasn't as big of an issue 10-15 years ago as it is now because Tim always knew exactly where everything was. It might have looked like a mess to other people, but he could walk in there and instantly find what he needed/wanted (though no one else could) no matter how small or obscure it was. The problem is that as you get older, your memory gets worse and now that he is in his 60s, he has a harder time finding stuff. When you cannot find what you need after much searching, you go buy a replacement. I think when we do clean up and reorganize the garage, we'll find duplicates of a lot of tools and things. To me, that's a sign we need to clean it up and organize it. And, so we shall, hopefully on a few winter weekends. Our trees have done about the same as yours. One day last week I saw a few glimmers of red and yellow foliage in our woodland areas but everything mostly was green still, and this week the there has been an explosion of color. I am so excited. We often go from green foliage to falling brown foliage literally overnight, so to have a year where we are having glorious reds, yellows and golds is awesome. I want to enjoy every minute of it because it likely will be several years before we have such good autumn color again down here. Nancy, It is SO true that the older one gets, the older that 'old' gets pushed out there into a higher age range. When we moved here, we were barely 40 and had moved into an old farm and ranch neighborhood where everyone here had lived here pretty much their whole lives. Most of them were in their 60s, 70s, or 80s and seemed impossibly old to us, although our next-door neighbors were about our age. Some of our new neighbors had kids our age or older, all of them were grandparents or great grandparents. Not some of them are great-, great-grandparents. Of the original neighbors still alive, most are in their 80s or 90s, and to us, 60 no longer seems old at all. (grin) Even the 80 year olds don't seem as old to us now as they once did because we're getting closer in age to them. When a younger family moves into our neighborhood now, I am all too aware that they undoubtedly see us as the old folks..... The bad thing about moving into a neighborhood where almost everyone is so much older than you is that you find yourself going to tons of funerals over the years. But, then, on the other hand it is an awesome blessing to have neighbors you love and adore so much that you truly grieve for them after they pass away. I'm glad you can see in the formerly dark room. I have been amazed to discover how much good lighting can improve any space. Larry, That tree is gorgeous! Nancy, I totally understand about wanting someone to be at home taking care of the animals. That is what we usually do, and it usually is Tim who travels to PA for family stuff, and I stay here and mind the zoo. It isn't that I don't want to go to PA with him, but rather that it just would be so hard to find someone to take care of all our dogs, cats and chickens. When you go, I wish you safe travels. Cats are such a hoot! They are incredibly entertaining and, yet, they steal inside your soul and capture your heart as well. When going through a box of stuff in the closet the other day, I came across a calendar I had saved from 2014 because the cat poems in it are too precious and at the same time hysterically funny. The cat calendar is entitled "I Could Pee On This" and it has a cat poem (theoretically written by the cat in that month's photo) and I believe it is the January cat who wrote "I Could Pee On This". That poem completely cracks me up because it is so true---if you seriously upset some cats, they will retaliate by peeing on something precious to you. Earlier this week, two of our cats were playing with each other---but one (Lucky) was inside sitting on the desk in the girls' room and the other one (Pumpkin) was outside. They were play fighting with one another, separated by the window. I had a hard time focusing on the cleaning task at hand because I was watching them and laughing at them. We finally had sunshine on Friday. It was pretty chilly for much of the day, but got a little warm in the afternoon. The important thing was that we had the sunshine! The foliage here still is largely green, but there's big bursts of reds, golds and yellows now scattered around all over---still mostly elms, persimmon groves and, for the red foliage, a handful of red oaks (most red oaks are just beginning to change color), sumac, ornamental pears, Chinese pistache, and poison ivy. For anyone who doesn't think they have poison ivy running wild in their native woodland areas here, all you have to do is stand and look into the woods and you'll see the poison ivy now a scarlet red wherever it has climbed upward through the trees. Later on the Virginia creeper vines will change color as well. There's still a lot of red in the garden, mostly in the form of the flowers of zinnias, pineapple sage and Texas hummingbird sage. Oh, and autumn sage of course. I'm going to miss all these colors when frost and freezing temperatures arrive and take them away from us. We're supposed to hit the lower 80s today and tomorrow, so I hope everyone will remember to watch for increased snake activity. Why are we hitting the 80s? Well, I'm not complaining, but it is making me rethink my costume for tonight's Halloween party. I based the costume (I'm going to be a black cat) on wearing a black sweatsuit. Hmmm. That might be too warm, so I guess I'll switch to lighterweight black clothing and attach my cat tail and cat accessories to those clothing items. Here in OK, you never know if Halloween will be hot/warm or freezing cold. I think the actual Halloween will have cold, rainy weather, but most of the community Halloween stuff here is happening this weekend during the heat wave. Of course it is. At least the kids who go to the Trunk or Treat event in town tonight won't have to wear coats over their costumes. I saw some persimmons on one of our trees yesterday and am going to try to get them today (they're too high to reach but maybe I can knock them down with a pruning pole). I want to cut them open and see if the southern OK persimmons also are showing spoons like those in other parts of the state and the country. Dawn...See MoreWinter Madness, "seasonal thread" Part 3
Comments (155)Jim, I'm glad to read that about warmer days coming. That's what it looked like on the rundown of weather predictions in US cities. Here, it is warmish, but will actually be a little colder for the next day or two. Nothing awful, but not springlike. It's still wet for here. This is good because I'm not tempted to do "just a little" cleanup, plus I'm exhausted. No matter how much sleep I get, I'm exhausted. I'm not used to this feeling. Oh, yes, swearing is a hobby of mine. Heh. Thanks, Sheila. I appreciate your interest in my blow by blow sleep problems. How is your husband doing? Well and on the mend, I hope. I know your spring like temps are ahead of us, and I'm sure that bit of snow did no harm. Flowers, you have probably heard that 23 people died (so far) in the little Alabama town struck by the tornado. That's a terrible toll for such a small place--or any place. It's the worst tornado death toll since 2013. Where's Dianela??? I'm sure the town is well south of her, though......It sounds like you are getting into the spring mood with your winter sowing. I throw out gathered poppy seed and hollyhock seed in March if possible. I ordered my other seed just after Christmas. I think I'll use last year's leftover basil seed, since I usually have virtually 100 % germination on new basil seed. I'll just sow the year old stuff heavily. How are your temps doing? Not too bad, I hope. Kristine, thanks for reminding me about the time change. I'm in Never-Neverland right now, and not paying attention very well. Diane...See MoreWinter Madness, "seasonal thread" Part 4
Comments (164)Jim, please go ahead and start a spring thread when you have time. We appreciate all you have done keeping the seasonal threads going and making them lots of fun. Love all your crazy photos, too. I only worked 1 hr and 10 minutes. Too many interruptions, plus sore knees from crawling along on pavement, cleaning out the beds that border sidewalks. The whirligig is going so fast in the breeze I'll never get a pic of the thing. That cat really knows how to ride a bicycle. Diane...See MoreAndrew Zytic
8 years agoDebbie Downer
8 years agoAndrew Zytic
8 years agolast modified: 8 years agoleah1624
6 years agoDebbie Downer
6 years agoKristin Elise
2 years agogbaptista
2 years ago
Related Stories
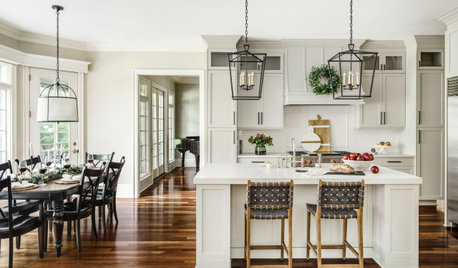
HOLIDAYSMake Your Checklist for Entertaining Season
Tailor this master list to help you set the scene — and table — for the holidays
Full Story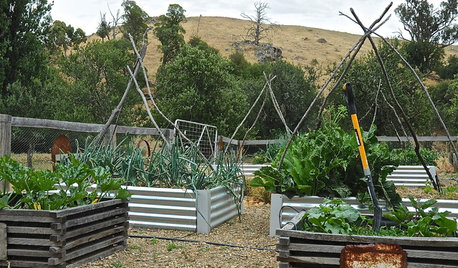
FARM YOUR YARD9 Ways to Change Up Your Vegetable Garden for the Coming Season
Try something new for edible plantings that are more productive than ever
Full Story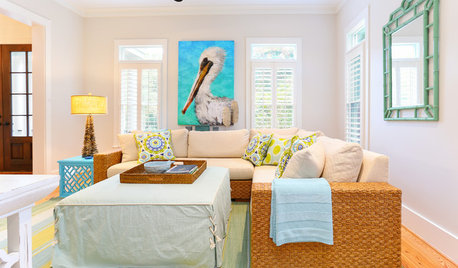
UPHOLSTERYSlipcover Magic: Casual, Washable and Fresh for the Season
Reinvent your sofas, chairs and ottomans with surprisingly chic and versatile slipcovers
Full Story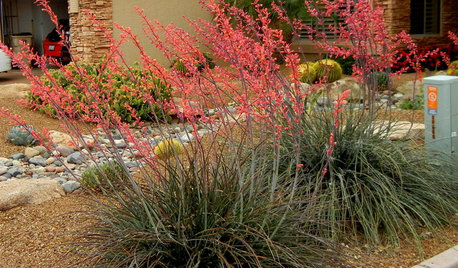
GARDENING GUIDES10 Cold-Hardy Succulents for Cool-Season Interest
These attractive plants shrug off colder temperatures, and many can be brought inside in containers in extra-chilly climates
Full Story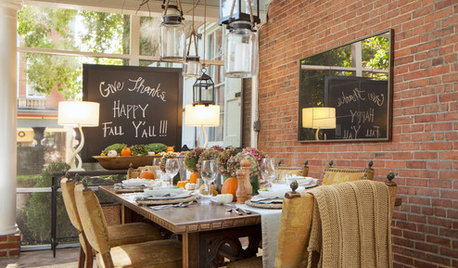
FALL AND THANKSGIVINGSimple Pleasures: Celebrate Fall With These Special Traditions
Enjoy a meaningful autumn with seasonal ideas for decorating, cooking and entertaining
Full Story
SMALL SPACESDownsizing Help: Storage Solutions for Small Spaces
Look under, over and inside to find places for everything you need to keep
Full Story
Storage Help for Small Bedrooms: Beautiful Built-ins
Squeezed for space? Consider built-in cabinets, shelves and niches that hold all you need and look great too
Full Story
SMALL SPACESDownsizing Help: Where to Put Your Overnight Guests
Lack of space needn’t mean lack of visitors, thanks to sleep sofas, trundle beds and imaginative sleeping options
Full Story
REMODELING GUIDESWisdom to Help Your Relationship Survive a Remodel
Spend less time patching up partnerships and more time spackling and sanding with this insight from a Houzz remodeling survey
Full Story
KITCHEN DESIGNKey Measurements to Help You Design Your Kitchen
Get the ideal kitchen setup by understanding spatial relationships, building dimensions and work zones
Full StorySponsored
Columbus Area's Luxury Design Build Firm | 17x Best of Houzz Winner!



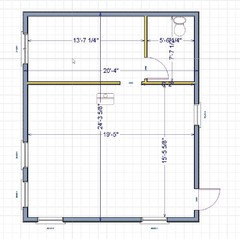
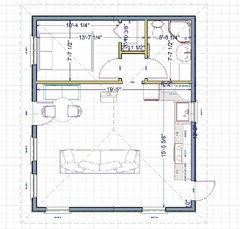
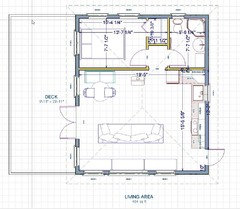
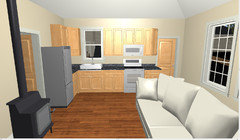

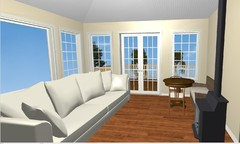
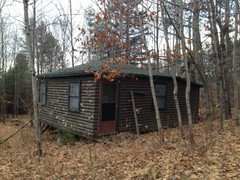
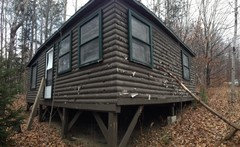

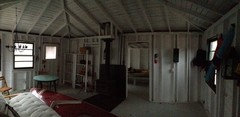
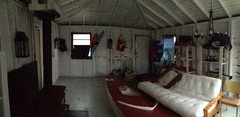





Andrew ZyticOriginal Author