Subway Tile Herringbone Layout - Shower Corners
kmcg123
8 years ago
Featured Answer
Sort by:Oldest
Comments (18)
enduring
8 years agoenduring
8 years agoRelated Discussions
White subway shower tiles in a herringbone pattern?
Comments (6)That one of Bill's, is of course gorgeous. Bill- don't you remember though the one that was similar in tile design, and the person made these really awesome cuts around the chair, great close up pics... I know you were giving them some advise, especially on the floor and even commented on the tile cuts... they didn't have end caps for the chair, so they bevel cut them, ended the chair on BOTH sides of the glass, really precise cuts around the ogee... anyway... I am sad all the photos are gone from all those lost links. Anyway......See MoreHow did you layout your corner shower? How would you layout mine
Comments (11)I really appreciate all of the input, suggestions and questions. The room is a big, ugly shell right now so now is the time for all major design issues to be addressed! John, thanks for the info on the drains and the flood test. Waterproofing is definitely a priority since our project has been complicated by uncovering evidence of water leaks that were previously unknown. We're in Michigan, unfortunately, too far away to take you up on your kind offer! I know that our door situation isn't ideal but it's one that we feel we can live with. We had considered using a pocket door but we're not able to relocate electrical switches to allow for it. I didn't try too hard to work around that issue though because I'm not a big fan of pocket doors personally. I'm definitely going to plan for niches right away, before the framing and plumbing is done. Emknc, thanks for posting a photo... You have a very spa-like room and I love your accent tile! Jglassdude, thanks for your input. I know that a 3rd sink would seem to be overkill but we (ok, mostly my micro-biologist husband!) prefer to wash our hands inside the lav area, before opening a door to come out and use a sink. Originally, the water closet fit within the square outline of the room and once we realized that we could bump it out and orient the toilet in the new space, we then added the sink where the toilet was planned to go. It's funny that you mention a bidet because we just tore one out... I used to use it for in-home pedicures and as a mop-sink for the floor! Lol! I should have mentioned that the shower head and control were shown on our drawing prior to the decision to hinge the door on the right. She correctly put the showerhead on the little corner piece because we can't run plumbing on an exterior wall but, as you pointed out, it angles straight at the door. We were thinking of instead having the NE corner of the shower built to accommodate a shower head that could angle more straight across the shower, especially since the door would swing away from it. It would seem that our controls then would be best on the south wall of the shower. Could you explain what you mean by "double acting door intent"? I'm not planning to hang towels in the tub area but there are raised areas on each end of the tub where towels can be placed while we are bathing. We've designed towel niches on either end of the tub step for extra rolled towels. We're planning to put a Runtal Solea towel warmer on the wall between the water closet and the shower. This is pretty much what the room looks like now... You can look right down into my kitchen and my dining room(!) The bifold door to the left of the ladder is my old linen closet door and will be walled off....See Moresubway tile backsplash in herringbone pattern-Photos? Advice...
Comments (5)For someone who knows what they're doing, there's a little more thought involved with reference to layout and execution, but once started, it's every bit as easy. If you look closely at the pattern, it's just a matter of stacking the pieces, each piece a half tile off from the last, first on their sides, and then on end. Piece of cake!! (It just LOOKS complicated!)...See MoreHerringbone Pattern for Shower Tiles
Comments (3)"My contractor advised against using any kind of small tile for the shower as over time it can cause issues (more grout lines, easier for the tiles to come loose due to water exposure after several years?)" Very scary statement by him and raises many red flags. I would be very hesitant to go forward using him for anything tile related....See MoreUser
8 years agoMongoCT
8 years agokmcg123
8 years agoweedyacres
8 years agoMongoCT
8 years agoErrant_gw
8 years agokmcg123
8 years agokmcg123
6 years agoangelaclaire48
6 years agoBlondina
6 years ago
Related Stories

TILEHow to Choose the Right Tile Layout
Brick, stacked, mosaic and more — get to know the most popular tile layouts and see which one is best for your room
Full Story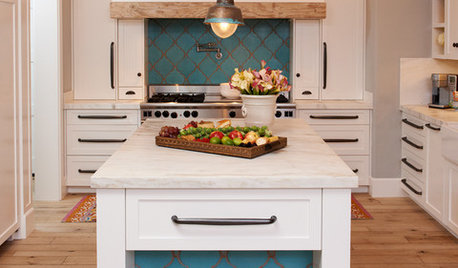
KITCHEN DESIGN10 Gorgeous Backsplash Alternatives to Subway Tile
Artistic installations, back-painted glass and pivoting windows prove there are backsplash possibilities beyond the platform
Full Story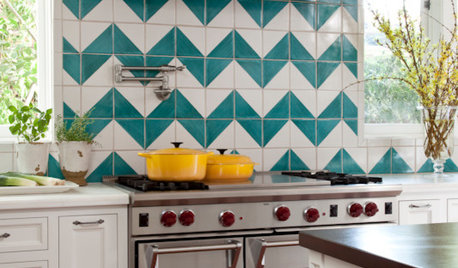
DECORATING GUIDESChevron, Herringbone, Flame Stitch: What’s the Difference?
Make the right point by learning the differences among these 3 popular zigzag patterns
Full Story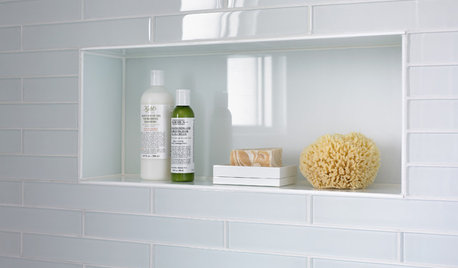
SHOWERSTurn Your Shower Niche Into a Design Star
Clear glass surrounds have raised the design bar for details such as shampoo and soap shelves. Here are 4 standouts
Full Story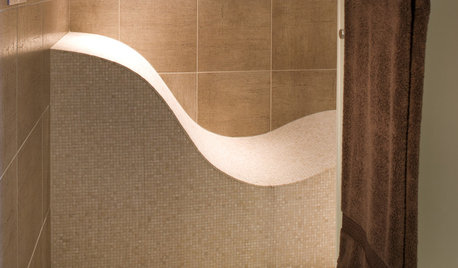
REMODELING GUIDESTop 10 Tips for Choosing Shower Tile
Slip resistance, curves and even the mineral content of your water all affect which tile is best for your shower
Full Story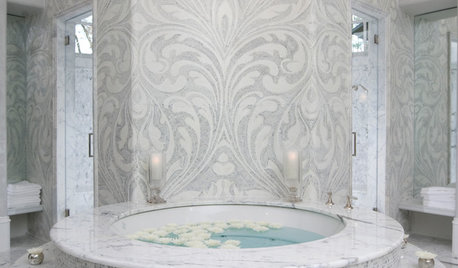
BATHROOM DESIGNPolish Your Bathroom's Look With Wrapped Tile
Corner the market on compliments for your bathroom renovation by paying attention to where the walls meet and the edges round
Full Story
BATHROOM DESIGNConvert Your Tub Space Into a Shower — the Tiling and Grouting Phase
Step 3 in swapping your tub for a sleek new shower: Pick the right tile and test it out, then choose your grout color and type
Full Story
KITCHEN DESIGNKitchen of the Week: An Austin Galley Kitchen Opens Up
Pear-green cabinetry, unusual-size subway tile and a more open layout bring a 1950s Texas kitchen into the present
Full Story
BATHROOM DESIGNHow to Pick a Shower Niche That's Not Stuck in a Rut
Forget "standard." When you're designing a niche, the shelves and spacing have to work for your individual needs
Full Story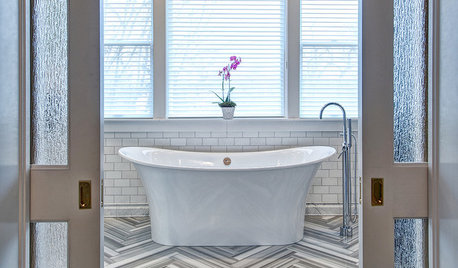
BATHROOM DESIGNArt Deco Style Meets Modern Sensibility in a Glamorous Master Bath
With a freestanding tub, meticulously cut tiles and a spacious walk-in shower, this St. Louis bathroom blends elegance and functionality
Full Story






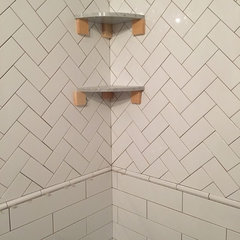

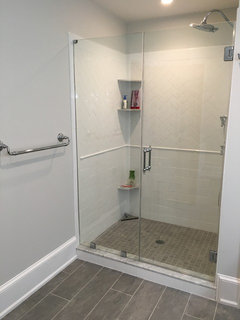

enduring