What should we do with this loft?
Ariel A
8 years ago
Featured Answer
Sort by:Oldest
Comments (21)
amj0517
8 years agostolenidentity
8 years agolast modified: 8 years agoRelated Discussions
Why don't we do the things we should?
Comments (26)Me? A procrastinator? Just because I put off until now reading this? I started to read it on Thursday, but after just a few words I saw a bad word! EXERCISE! So I didn't read any more. So here I am. So far today I have: read the paper, had my oatmeal and tea, made the bed, fussed at the cat for getting on the new chair, checked on Eagle Cam, Africam, Gorilla Cam, and lucked out on Djuma Cam and spent a lot of time there, had a banana and more tea, watched a few minutes of 20/20 that I taped last night (will finish that later) played around on photoshop, started a letter to a friend (I'll finish that later) and now here I am back at the KT. And it is time to fix some dinner, or I could do that later. Oh, well, guilty as charged. Think I'll watch the news. Sue...See MoreBanister/rail color: match floor, trim or built-ins?
Comments (1)what about a different style of banister all together?...See Morewhat should we do with this fireplace?
Comments (3)The brick looks OK, but a fire place is something that should be where people can sit and gather around and enjoy the warmth- don't know why they sometimes stick them in a far corner and this one is so close to window glass which could break if heat becomes excessive. Do you use it? Me, Id be tempted to remove it or brick it up and use chimney for a pellet stove in a better position - would have to see the layout of the room though....See Morewhat should we do to make it more modern?
Comments (9)Really comes down to your taste/needs, the adjoining space and your budget. Flooring is the first decision, as that will influence choices. Suggest searching “small front entry” on Pinterest to decide if you want to decorate around or change, and to see decor ideas. Option 1: Just update the shelf and accessorize. Option two: coordinate the entire area, keeping in mind the adjoining flooring and room. A narrow bench is always a practical choice....See MoreAriel A
8 years agocyn427 (z. 7, N. VA)
8 years agoAriel A
8 years agobpath
8 years agoAriel A
8 years agoUser
8 years agolast modified: 8 years agochispa
8 years agoBunny
8 years agograywings123
8 years agoAriel A
8 years agoomelet
8 years agoAnnie Deighnaugh
8 years agolaughablemoments
8 years agoamykath
8 years agoAriel A
8 years agostolenidentity
8 years agovoila
8 years agolaughablemoments
8 years agolast modified: 8 years ago
Related Stories
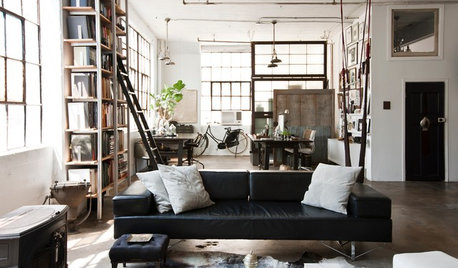
HOUZZ TOURSHouzz Call: Show Us Your Industrial Loft!
Bring on the brick and metal. If you live in a converted warehouse or an edgy loft, we’d love to see it
Full Story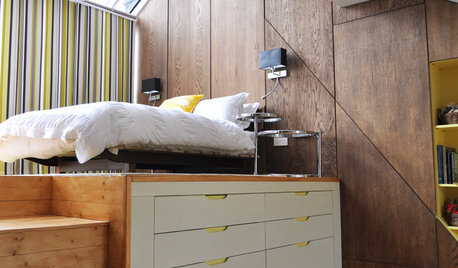
BEDROOMSLoft Beds Give Rooms a Lift
Make more space for storage, eating or just plain living when you elevate your sleeping quarters with a loft bed
Full Story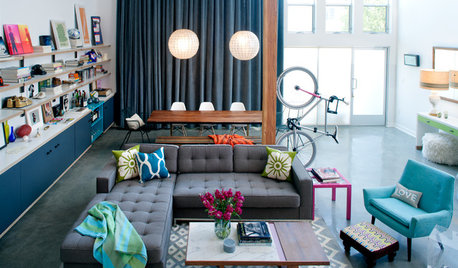
DECORATING GUIDES12 Tips for Living Well in Your Loft or Studio
Short on storage? No separate bedroom? Here's how to maximize space and turn your loft or studio into a home that suits you to a T
Full Story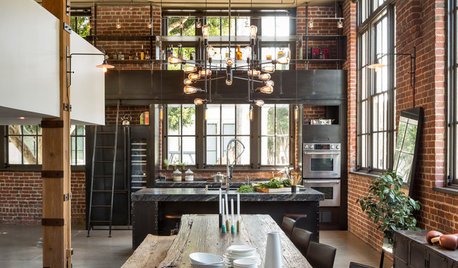
INDUSTRIAL STYLEKitchen of the Week: Style Trumps Ease in a San Francisco Loft
What’s a little ladder climbing when you’ve got a gorgeous-looking kitchen design like this?
Full Story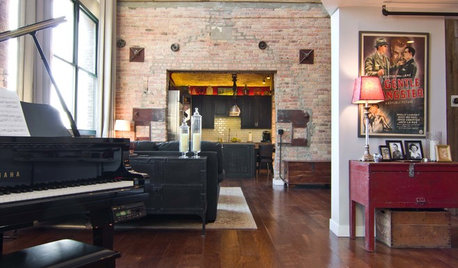
HOUZZ TOURSHouzz Tour: A Modern Loft Rises in a Onetime Bakery
Industrial style gets a rustic, personal edge in a historic Chicago building, thanks to lots of wood and meaningful collections
Full Story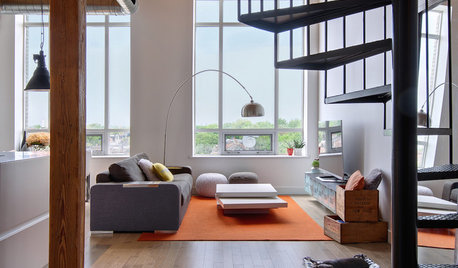
LOFTSMy Houzz: A Modern Industrial Loft in Toronto
Before and After: DIY homeowners take on a labor of love to overhaul their loft, turning it into a stunning light-filled home
Full Story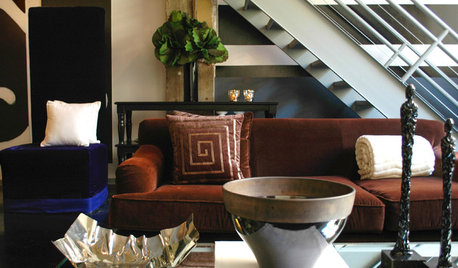
LOFTSMy Houzz: Comfortable Chic in an Open Dallas Loft
Dotted with creative projects, repurposed props and plush fabrics, a designer's loft is a most fashionable canvas for experimenting
Full Story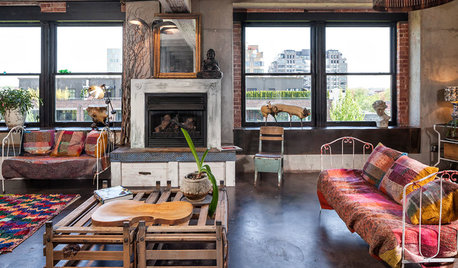
LOFTSHouzz Tour: 12 Years of Tinkering Produce an Amazingly Artful Loft
Major DIY efforts turn 3 units in a former Portland factory into a single home brimming with personality
Full Story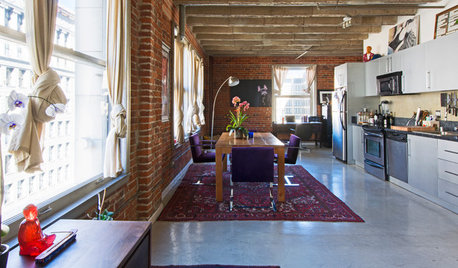
LOFTSHouzz TV: Love and Loft Life in Downtown L.A.
Skyscraper views, exposed brick and the buzz of city life create a rich environment for a creative couple and their French bulldog, Oliver
Full Story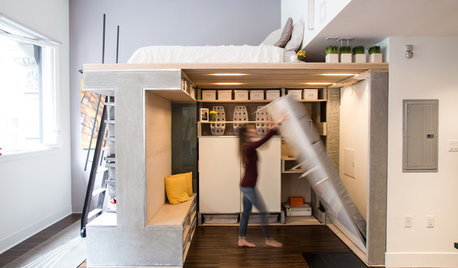
SMALL SPACESHouzz TV: You Won’t Believe Everything This Tiny Loft Can Do
Looking for more floor space, a San Francisco couple hires architects to design a unit that includes beds, storage and workspace
Full Story


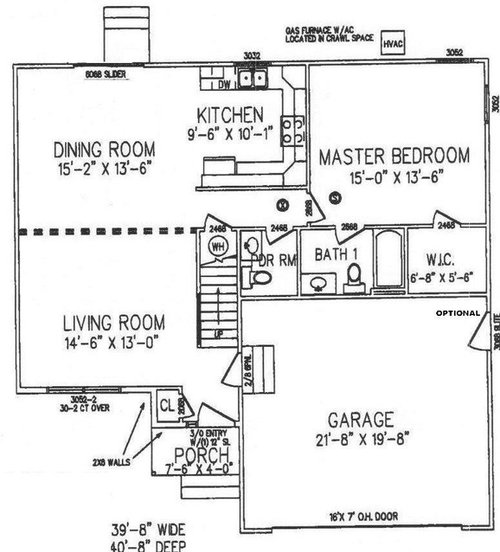

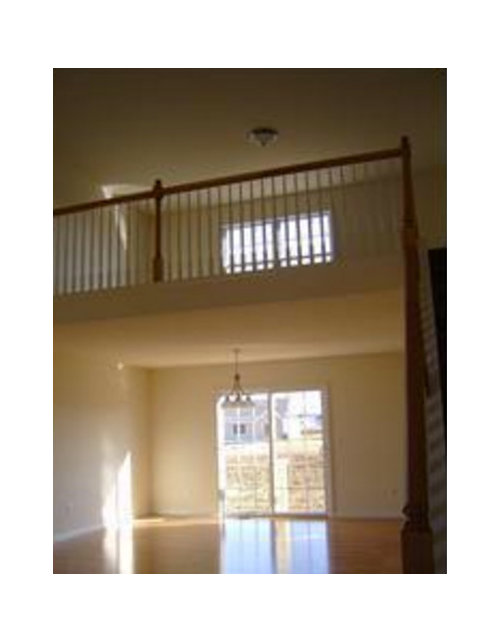

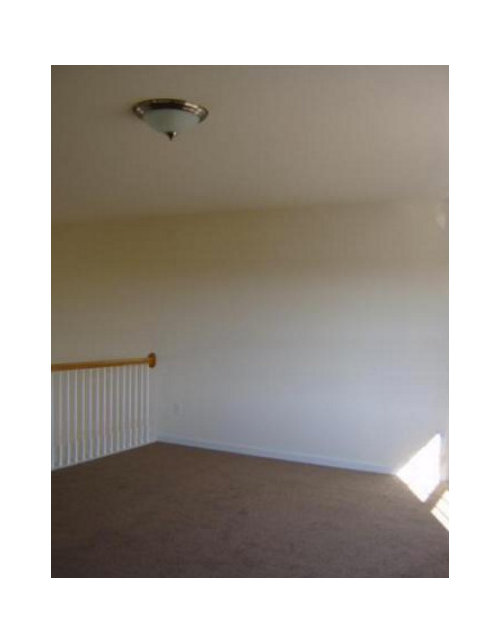
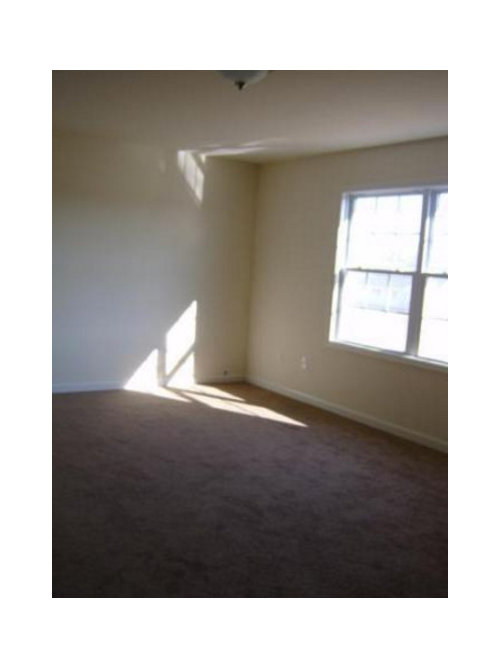
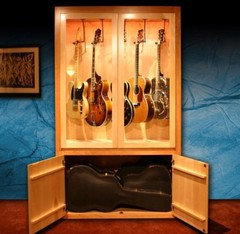

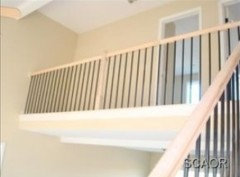
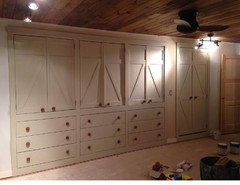
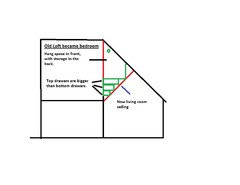





Ariel AOriginal Author