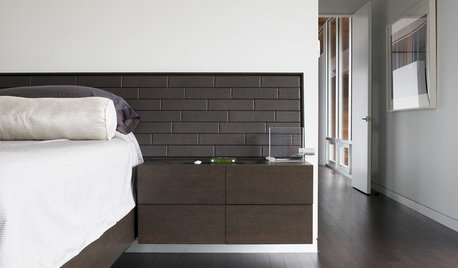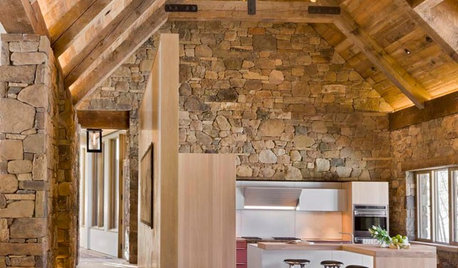Questions on radiant heat for a 2-story house on concrete slab
homey_bird
8 years ago
Featured Answer
Comments (18)
Ichabod Crane
8 years agohomey_bird
8 years agoRelated Discussions
Radiant Heat:New Construction:Slab
Comments (3)If you were looking for a quick heating response probably Warm Boards would be the way to go. Speak with installers that have experience in your climate. Are you planning to install A/C, a heated pool or hot tub? A single multi-purpose geothermal unit can have many uses transferring heat energy from one place where it's not needed to another where it is at almost twice the efficiency of single a purpose geothermal unit. Geothermal is used in all climates, you could look into it, or not. SR...See Moreenergy/heat efficient floors over radiant in slab
Comments (50)Glad we now agree that 85 is an established threshold that radiant floor designers use as a recommended maximum for floor surface temperature. Foot contact with the floor makes the second way high temperatures lead to discomfort. 85 is evidently too hot for those expecting warm feet and will definitely lead to uncomfortably hot room temperatures, in efficient homes. There still seems to be confusion regarding water temperature and floor surface temperature. The temperature of the floor surface will be lower than the water temperature in the tubing. The water temperature entering the tubing loop from heating appliance, will be warmer than the temperature exiting loop, on its way back to the appliance to be reheated. The only mention I made of water temperature was that 125 seemed too high for an efficient home. Perhaps not for a long tubing run with short spacing but I still think it seems high and engineers generally don't like long tubing runs. I've personally installed tubing on a spec of mine and for other builder friends. We installed short runs with wide spacing for better zoning and they were for efficient envelopes. Few ended up being hooked up to an actual appliance. Why spend that money when the required AC can handle the heating too. The "at" which I corrected to "near" room temperature comments were in regards to floor surface temperature, which is a widely accepted fact for those involved in efficient construction. From All About Radiant Floors: "Why isn’t my floor warm? Homeowners who look forward to walking barefoot over warm floors are often disappointed by homes with in-floor hydronic heating. That’s because these floors are rarely as warm as most homeowners expect." From that article's case study (keep in mind difference of water temperature and floor surface): “On the design heating day [the coldest day of the year], the water flowing through the tubes in the floor will only be at 85 degrees,” said Robb Aldrich, an engineer at Steven Winter Associates" From energy expert Alex Wilson's article describing a level of home performance between passive house and international code minimum: "in a highly insulated house (and I’m talking about a really tight house with at least R-40 walls, an R-50 ceiling, and triple-glazed low-e windows), such a tiny amount of supplemental heat is needed that a radiant floor needs to be kept no more than a few degrees above the air temperature—or else overheating will occur. If a concrete-slab or tile floor surface is maintained at 72 or 75 degrees, it will likely feel cool underfoot—since it’s at a lower temperature than your feet. So you may not get that delightful benefit of a warm floor surface....See MoreRadiant heat tiled concrete slab - to polished concrete slab. Possible
Comments (5)Thanks...I try. Too many people *think* a concrete floor is a money SAVING project. It is not. A SLAB floor is money saving. It is ugly, unfinished and can be very rough on the feet. A properly finished concrete floor is beautiful but very expensive. Most people think slab concrete is the FINISHED floor and therefore cheap. What they do NOT appreciate is how UGLY it is and how much it stains and etches and degrades over time (chalky dust on the surface all the time). They are very disappointed in a SLAB floor. When they are told the cost to fix a concrete slab floor they look at the refinisher like they have 2 heads and say, "Well if it's going to cost me $10/sf why don't I get hardwood and be done with it?"...See MoreEngineered Wood Floor on Radiant Heat Slab
Comments (4)We converted our unfinished basement (on concrete slab) to an ADU apartment with radiant heating; we chose engineered white oak flooring for the living areas; no problems whatsoever. FWIW in the ADU we also have ceramic tile flooring in the bathroom and Marmoleum in the utility room, all are great with the radiant heating. I would not change a thing....See Morehomey_bird
8 years agohomey_bird
8 years agolast modified: 8 years agohomey_bird
8 years agoOaktown
8 years agoAlex House
8 years agoneonweb US 5b
8 years agohomey_bird
8 years agohomey_bird
8 years ago
Related Stories

FLOORSIs Radiant Heating or Cooling Right for You?
Questions to ask before you go for one of these temperature systems in your floors or walls (yes, walls)
Full Story
FLOORSFloors Warm Up to Radiant Heat
Toasty toes and money saved are just two benefits of radiant heat under your concrete, wood or tile floors
Full Story
GREAT HOME PROJECTSHow to Add a Radiant Heat System
Enjoy comfy, consistent temperatures and maybe even energy savings with hydronic heating and cooling
Full Story
FLOORSWhat to Ask When Considering Heated Floors
These questions can help you decide if radiant floor heating is right for you — and what your options are
Full Story
GREEN BUILDINGConsidering Concrete Floors? 3 Green-Minded Questions to Ask
Learn what’s in your concrete and about sustainability to make a healthy choice for your home and the earth
Full Story
ARCHITECTUREDesign Workshop: Materials That Tell a Story
See how wood, concrete and stone convey ideas about history, personal taste and much more
Full Story
REMODELING GUIDESMovin’ On Up: What to Consider With a Second-Story Addition
Learn how an extra story will change your house and its systems to avoid headaches and extra costs down the road
Full Story
ARCHITECTURETell a Story With Design for a More Meaningful Home
Go beyond a home's bones to find the narrative at its heart, for a more rewarding experience
Full Story
INSIDE HOUZZTell Us Your Houzz Success Story
Have you used the site to connect with professionals, browse photos and more to make your project run smoother? We want to hear your story
Full Story
KITCHEN DESIGNSoapstone Counters: A Love Story
Love means accepting — maybe even celebrating — imperfections. See if soapstone’s assets and imperfections will work for you
Full Story




bry911