Bamboo!
Joseph Corlett, LLC
8 years ago
last modified: 8 years ago
Featured Answer
Sort by:Oldest
Comments (30)
Related Discussions
Something special about bamboo,bamboo pole uses,composted bamboo?
Comments (5)a few ideas are, if you want or have the time. bird cages, boxes, a spine for a kite. for some of the larger ones, around 2or3inch thick, table legs, and or tables, hutch, cabinets, plant stands and such. as for mulch, it would make ok mulch but you would have to run it through a wood shreader or mulcher, the machine that people use to grind wood limbs.....See MoreBest bamboo for quick dense bamboo fence???
Comments (1)Where are you? Clumping bamboo makes a quick dense hedge very quickly. If you can plant clumping, consider your height and how far out your bamboo can lean. If you don't want it to lean, then pick one that grows straighter than others. A tight clumper will send up new canes right next to the older canes with little or no space. Good for keeping out the neighbor's dog. While an open clumper will send up new canes at a greater distance to older canes, the branching in many open clumpers are dense. Open clumpers are easier to maintain in most cases. Clumping bamboo is cheaper because you don't need a rhizome barrier. Barriers can be very pricey and laborious. One of the most popular hedge bamboos are textillis gracillis. I don't know what zone you're in, but if you're subtropical or tropical, plant a specimen, like Yin Yang or Wamin. They'll perform great as hedges and the canes are beautiful. Wamin gets about fifteen feet tall here in Florida and extremely bushy. If you plant one root every 3-6', you will need to purchase larger pots of bamboo with multiple canes to get some privacy, but you won't get a dense privacy wall by the end of summer with any bamboo. Each clumping bamboo cane has eight buds on its rhizome root. Each of those buds become shoots-then canes. Each of those new canes can shoot from their own eight buds the following year. Bamboo shoots 1-8 new canes from its rhizome (depending on species) each season.. So, lets say you plant one cane, and you're lucky and it shoots 8 times by summer. Then you'll have 9 canes 1 old plus 8 new. The old one has shot out all buds so no new canes from her. Probably not a dense wall by end of summer. But let's say you're lucky and next year all 8 new canes send out 8 each. Then you have 73 living canes. Dendrocalamus Minor Ameonus "Angel mist" is a prolific shooter and gracillis as well. They are your best bet for a wall, but if you just need privacy, plant wamin, because it has the most branches and leaves per vertical foot than any other bamboo on earth, by a long shot (exception potted ventricosa). If you buy big pots with big roots of wamin, you could have all the privacy you need by August. Clumping bamboo establishes quicker than running bamboo, but running bamboo catches up after a few years....See MoreWhich running bamboo(s) full sun S.TX?
Comments (3)Here in 8b, I would recommend Bambusa textilis. Yes, it is a clumper, and it may be up to 5 years before you can get decent visual screen, but I have gotten a nice screen in as little as 3 years with textilis. It is one of the most, if not 'the' most cold hardy of the Bambusas and makes an impenetrable clump once mature. It grows to 44' here. I wish I would have planted textilis along my whole back(north) fence as a visual and Winter wind barrier. It may take a lot of plants to cover the distance that you need, but I think it is best since you will never have to worry about it getting out of control, which I had with the Phyllostachys runners. The runners really like Texas once they are established. I can get a few dozen divisions from a mature textilis each year, so if you buy only a few plants, you can later take divisions to fill in between the other plants. I never purchased from Lewis Bamboo so I have no comment on their plants or services. Kt...See MoreHave Fernleaf bamboo & other tropicals for any zone 5 bamboo trade
Comments (0)I am interested in setting up a trade only with someone that would be willing to trade their bamboo, container or in ground that would survive zone 5. Would really like to try a black/blue or white variety if possible. I have Fernleaf bamboo, true vanilla bean rooted vines (quite tall) 7 different varieties dragon fruit cactus, Dwarf fruiting fig (Black Jack) Dwarf pomegranate, Allspice tree, sweet bay leaf, pink Guava tree, Manuka tea tree and will have Melaleuca alternafolia tree in a few weeks. Please do not e-mail asking to trade for postage, this is a plant to plant trade...thanks...See MoreJoseph Corlett, LLC
8 years agoJoseph Corlett, LLC
8 years agolast modified: 8 years agosheloveslayouts
8 years agoJoseph Corlett, LLC
8 years agolast modified: 8 years agoJoseph Corlett, LLC
8 years agolast modified: 8 years agoLinda
8 years agoJoseph Corlett, LLC
8 years agoJoseph Corlett, LLC
8 years agolast modified: 8 years agoJoseph Corlett, LLC
8 years agoJoseph Corlett, LLC
8 years agolast modified: 8 years agoJoseph Corlett, LLC
8 years agolast modified: 8 years agoJoseph Corlett, LLC
8 years agolast modified: 8 years agopractigal
8 years agoJoseph Corlett, LLC
8 years ago
Related Stories
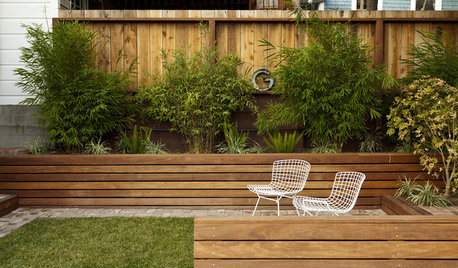
LANDSCAPE DESIGNSmall Garden? You Can Still Do Bamboo
Forget luck. Having bamboo that thrives on a wee plot just takes planning, picking the right variety, and keeping runners in check
Full Story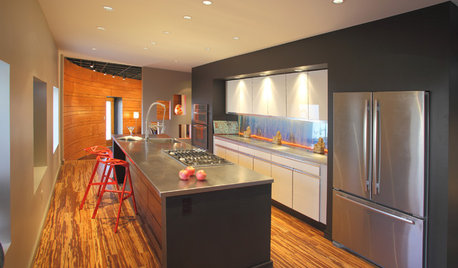
GREEN DECORATINGBamboo Products — Earth Friend or Foe?
The ecofriendliness of this grass for flooring, wall coverings and furniture isn't cut and dried. Get the facts here
Full Story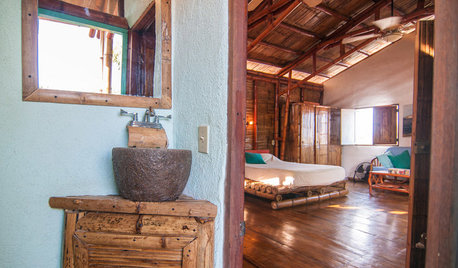
GLOBAL STYLEMy Houzz: Sustainable Bamboo for a Prototype Home in Nicaragua
Ecofriendly living has a new champion, as a Granada firm kicks off its bamboo offerings with this house's architecture and furnishings
Full Story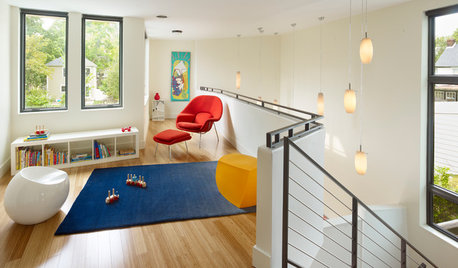
REMODELING GUIDESWhat to Know About Bamboo Floors
Learn about the 3 types of bamboo floors, their costs, and bamboo’s pros and cons as a flooring material
Full Story
DECORATING GUIDESDecorating With Antiques: Evoke a Fanciful Past With Bamboo
Bring Asian or tropical allure to a room of any style with versatile and exotic bamboo pieces
Full Story
GARDENING GUIDESGreat Design Plant: Alphonse Karr Bamboo
Bamboo gets a bad rap in the garden, but this clumping variety creates an exotic landscape look with less aggressiveness
Full Story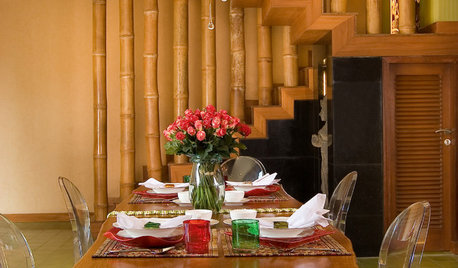
DECORATING GUIDESElements of Style: Much Ado About Bamboo
See 5 ways to bring this appealing plant into your home
Full Story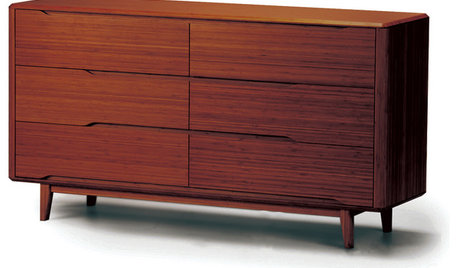
MATERIALSBamboo Sprouts Up in Bountiful Home Uses
When utensils, flooring and even fabric can be made from a single renewable material, it's a design winner
Full Story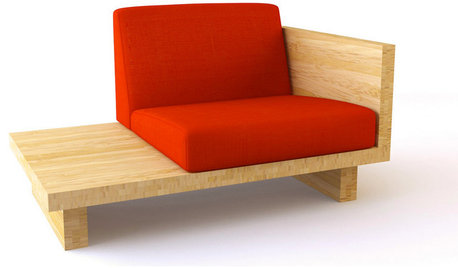
PRODUCT PICKSGuest Picks: Bamboo for Everyone
Thank smooth lines, scads of shapes and a renewable nature for bamboo's newfound popularity in homes of all styles
Full Story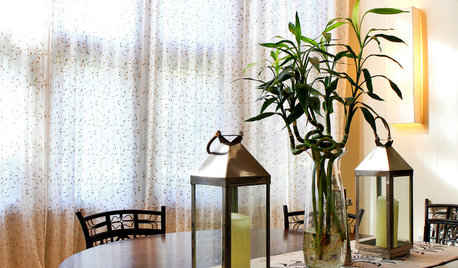
DECORATING GUIDESImprove Your Style Fortune With Lucky Bamboo
Serve this versatile plant straight up or with a twist for auspicious living decor that thrives without soil
Full Story


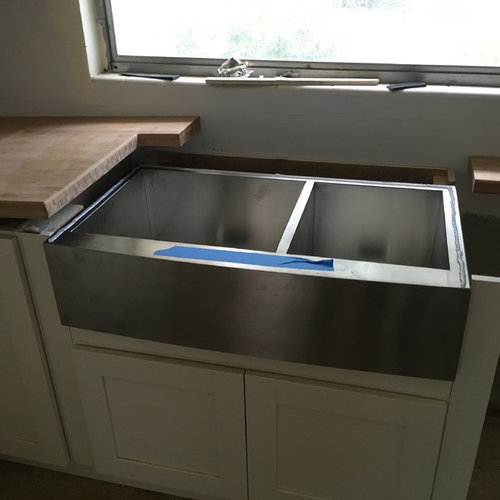
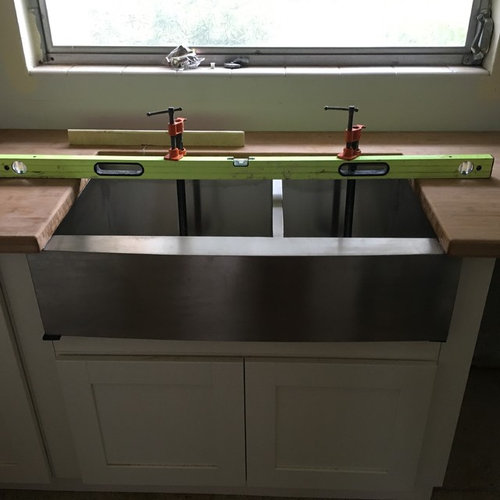

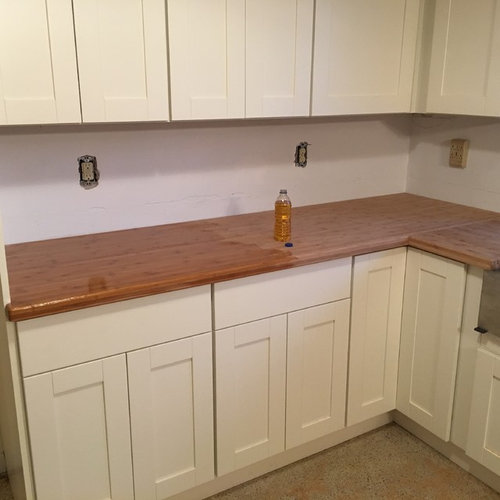
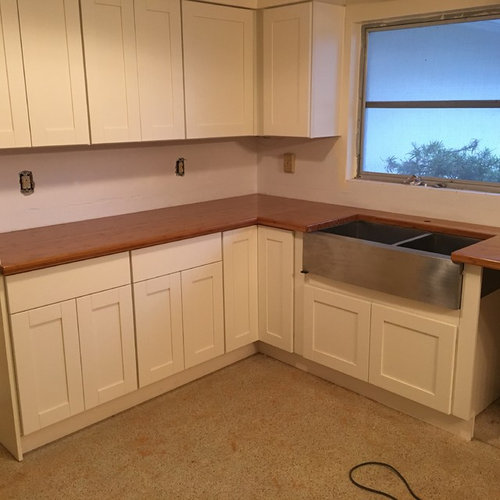




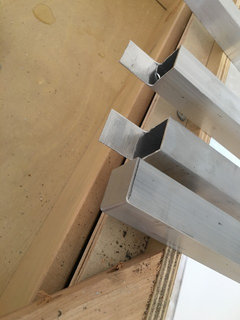
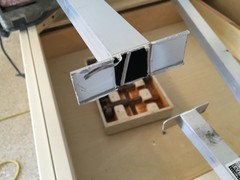
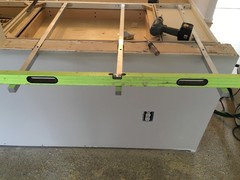
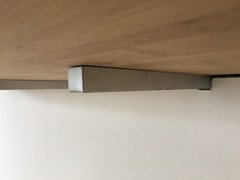
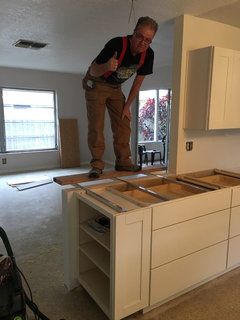
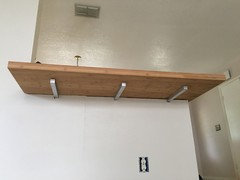

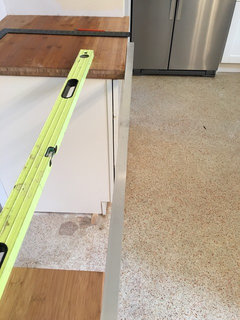
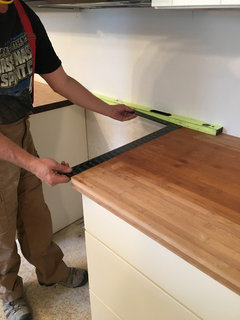
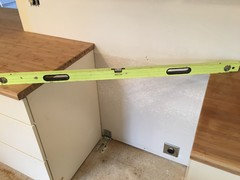

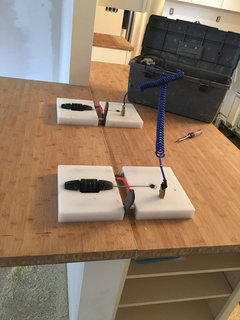

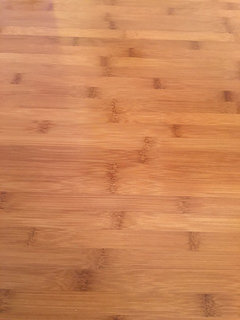
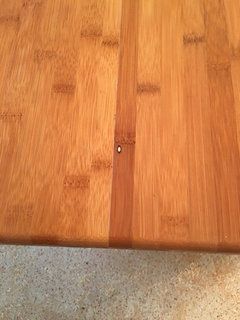


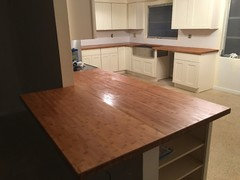




oldbat2be