Review Request: Kitchen Remodel
Stan B
8 years ago
last modified: 8 years ago
Featured Answer
Comments (10)
Related Discussions
Kitchen Layout Review Request
Comments (25)Hi all. I have spend weeks finalizing, and have taken into consideration all of your feedback, and feel that this is the best kitchen layout possible. Your comments - both directly here and as advice on other pages --- have been PRICELESS! We are now debating the following: 1. The kitchen layout is quite final! But we still may have a few inches to work with on certain cabinets, hoping the cabinet seller will assist. No need for a CKD? 2. Island layout: more seating or cabinets? Beverage fridge? 3. After much discussion, the microwave is undercounter on the island. Good? 4. Cabinet Brands: Which is semi-healthy, no formaldehyde but is quality and reasonably priced? - CrownPoint [direct :) ] - Breath Easy [from Green Depot in NY] - Tedd Wood [from Barron Kitchens in Gaithersburg] - Ecofriendly line from Executive Cabinets [from Amicus Green Building in Kensington] - KountryKraft [from an independent designer, love her, maybe not the cabinet brand] Comments on the healthy cabinets BRAND and the final LAYOUT are appreciated. Thanks experts! More to come!...See MoreRequest for Review of Kitchen Design
Comments (32)Floor plans are my "quiet hour" activity while my kid are napping/quiet, so I thank you for giving me a plan to play with today :-) The direction I was going in was fueled by sight lines. Your range wall is going to be such a beautiful feature and it seemed off balance to me to have it next to the bay window, so I put it on the wall where the proposed banquette is. I thought it would be best appreciated if you saw it when you came in through the mudroom, when you sat at the banquette and entered the kitchen. II just moved things around from there. I like the view from the front door through the banquette and out the bay window instead of a straight shot to your sink. From the living room, I thought the focus through the kitchen would be on a large group of windows behind the sink. Of course, moving the work zones to the right side of the kitchen had a domino effect of having traffic flow from the living room into the working part of the kitchen, so I played around with island placement and ended up with counter seating between living and kitchen to direct traffic around the kitchen proper and it also adds a lot of counter space. I don't think this is the perfect plan and I'm sure I'm missing something, but I had fun with it til the kids got up and I'm posting it in case it sparks any other ideas for you....See MoreKitchen Remodel: Requesting layout advice
Comments (9)"I need an appliance cabinet to hold the toaster, blenders, mixer etc but not sure where to put it" I'd put them in the pantry cabinets. 15" deep shelves are plenty deep enough - mine all fit on 12" deep shelves. Pantry shelves 12" to 15" deep are practical - anything deeper is not practical. . "...Bosch speed oven currently placed in the island (facing the sink) - since this will also be our only microwave DH is concerned it will be too low & we have to bend/ squat every time to use it." Unless you're a very short family, your DH is right - it will be too low to use easily. A better alternative would be a MW drawer for your MW if you don't have room for a tall oven cabinet. . "Should the upper cabinet on the left end of the stove wall turn the corner and extend above the DW? This will only extend along 5' of this wall, for the next 7' there is a lower slanted ceiling" No, I would keep it the way it is at this point - unless you really need the extra upper cabinet space. I think the slope will be crowding the sink wall. (See the end of this post for key information needed about the slope.) . "Would it be better to have a square island (4' x 4') with 2 + 2 seating rather than the longer island with 3 + 1 seating" Yes, but a 4'x4' island will not allow 2x2 seating if they're on adjacent sides. Only one seat can occupy a corner - not two. In addition, did you plan to eliminate the pantry cabinets to accommodate a wider island? . . So, there are other issues as well. Refrigerator...Unless it's a true built-in, it cannot be against the wall like that. You need to either put the doorway right next to it (and make the doorway wide enough to accommodate an open refrigerator door + traffic) -or- put a 12" wide cabinet b/w the wall and the refrigerator. Dishwasher...The DW should be on the other side of the sink. You don't want it in the Prep Zone. Range & Island...The way your island is arranged right now, the prep sink is wasted. It's too far from the range and the refrigerator. In fact, the island is a barrier b/w the prep sink in the island and the refrigerator. In addition, it's on an aisle with the DW and Cleanup Zone, so it really won't be useful. A better arrangement would be to have the island deep enough to have the prep sink on the side of the island facing the range - as long as you have enough room for 36" to 42" of workspace (36" is the bare minimum, 42" is much better). Prep Zone...Based on the arrangement of your layout, your primary Prep Zone will be b/w the cleanup sink and range. You definitely do not want the DW on the right side of the sink. Island seating...Your island is not deep enough for seating. For counter-height seating, the island needs to be a minimum of 41.5" deep (40.5" if you don't put a decorative door or finished panel on the back of the island cabinets...but, in this case, you will need to b/c the backs of Ikea cabinets are not finished.) The minimum seating overhang is 15" of clear knee/leg space. If the overhang is too shallow b/c of your aisle widths, then either you should not have seating b/c your kitchen cannot fit it or you need to eliminate those cabinets behind the seats. People take up the same amount of space in the aisle even when you skimp on the overhang - they're just a lot more uncomfortable sitting there. (I would question your KD about this, s/he should know this...) 41.5" = 1.5" counter overhang + 24" deep cabinets + 1" decorative door/end panel + 15" seating overhang . KEY INFORMATION NEEDED Regarding the sloped ceiling...how low is the lowest point and how high is the highest? Does it slope from the DR toward the range wall? -or- Does it slope from the left wall to the right wall? Would the refrigerator fit under it? Most refrigerators are around 6' tall. Or, could a shortened tall oven cabinet fit under it? If not, then I'm doubting you can even have workspace there b/c it will be too low for someone to stand there. Do you have a picture of the actual room so we can see the slope?...See MoreFull Kitchen Reno/Remodel - Advice requested!
Comments (24)“A middle of the road quality kitchen remodel without structural alterations costs around 70K” I completely disagree. You can get a middle-of-the-road kitchen done for $35-40k - that is with no structural changes, and also knowing clearly what you want in advance, and shopping carefully. Plan, plan, plan, and read, read, read. Even with a kitchen designer, it helps to be educated - particularly in how to spot a good kitchen designer, because there are bad ones out there. What jacks up the cost really fast are change orders. Examine your kitchen carefully so there are no surprises. For example, is the flooring you recently installed running under the cabinets or stopping at the cabinets? Or if you are removing soffits, do you know what is under them? You say you want to replace electric range with gas - have you explored the cost and logistics of that? Where are the plumbing lines, and HVAC returns and ducts, and will they fit with your new design? Is your electric panel up to the task of modern appliances? These are the kinds of questions (and there are many more) you need answered, and with resolution, before plunking down your money. What you need to do is curb any urge to jump in before you are more educated, or your costs will climb to the $70k that Celadon said....See MoreStan B
8 years agofunkycamper
8 years agoStan B
8 years agolast modified: 8 years agogramarows
8 years agoStan B
8 years agoStan B
8 years agosheloveslayouts
8 years agoStan B
8 years ago
Related Stories

ARCHITECTUREThink Like an Architect: How to Pass a Design Review
Up the chances a review board will approve your design with these time-tested strategies from an architect
Full Story
KITCHEN WORKBOOKHow to Remodel Your Kitchen
Follow these start-to-finish steps to achieve a successful kitchen remodel
Full Story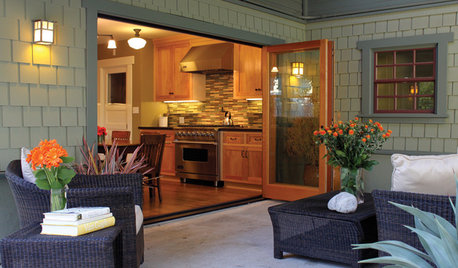
GARDENING AND LANDSCAPINGSpring Patio Fix-Ups: Earn Rave Reviews for Your Patio's Entrance
Consider innovative doors, charming gates or even just potted plants to cue a stylish entry point for your patio
Full Story
DESIGN PRACTICEDesign Practice: The Year in Review
Look back, then look ahead to make sure you’re keeping your business on track
Full Story
MOST POPULAR5 Remodels That Make Good Resale Value Sense — and 5 That Don’t
Find out which projects offer the best return on your investment dollars
Full Story
KITCHEN OF THE WEEKKitchen of the Week: A Minty Green Blast of Nostalgia
This remodeled kitchen in Chicago gets a retro look and a new layout, appliances and cabinets
Full Story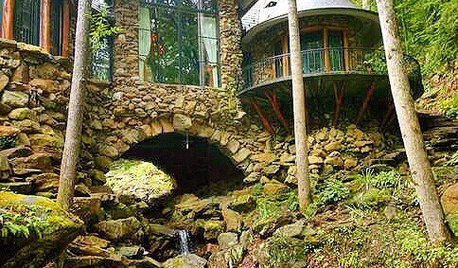
FUN HOUZZ31 True Tales of Remodeling Gone Wild
Drugs, sex, excess — the home design industry is rife with stories that will blow your mind, or at least leave you scratching your head
Full Story
MOST POPULAR15 Remodeling ‘Uh-Oh’ Moments to Learn From
The road to successful design is paved with disaster stories. What’s yours?
Full Story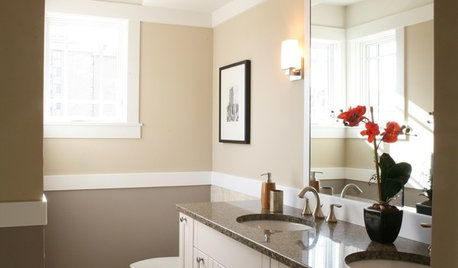
REMODELING GUIDES8 Remodeling Costs That Might Surprise You
Plan for these potential budget busters to keep a remodeling tab from escalating out of control
Full Story
MOST POPULARContractor Tips: Top 10 Home Remodeling Don'ts
Help your home renovation go smoothly and stay on budget with this wise advice from a pro
Full Story



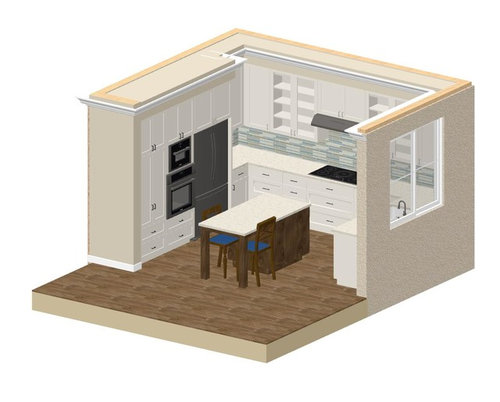

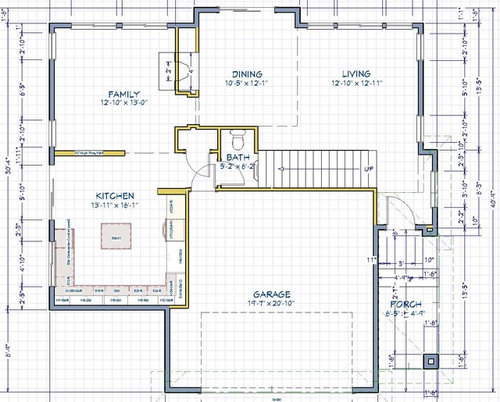
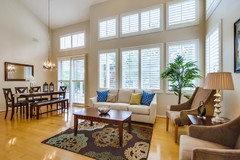

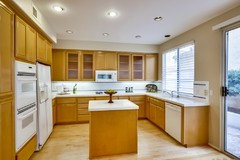





sheloveslayouts