Would love opinions on glass cabinets and passthrough please.
Erica L
8 years ago
last modified: 8 years ago
Featured Answer
Sort by:Oldest
Comments (19)
Erica L
8 years agoRelated Discussions
Backsplash design...would love your opinions
Comments (32)I think one of the things that ends up missing in a lot of discussions about backsplashes, is that they are supposed to be easier to clean and more durable than a painted wall, and a painted wall is fairly easy to clean and pretty durable. I think the argument that a backsplash is needed because you are going to splash things on it gets a little weaker when the backsplash is stone or mosaic that is primarily ornamental and would be susceptible to stain and water absorption without sealing it. My gym recently updated the showers with stone tile and mosaic. They removed tile showers that were probably 60 years old. The stone requires a lot more maintenance, isn't as bullet proof as glazed tile, and, since they are used heavily, you can tell when they need to be resealed: they smell bad, like a combination of mold and mildew, and they feel slimy. I don't take showers there anymore. Not that this is going to happen to a residential kitchen backsplash---but my point is that a good paint would probably be just as good a backsplash from a functional standpoint as cleft stone. This sort of backsplash veers into the Ornamental category. As for the 1" backsplash not Adding anything to the look. I agree, but it doesn't subtract much from the look either: it's there primarily for function....See MoreNewbie Would Love your Expert Opinion on Kitchen Layout!
Comments (8)Welcome Kellym2! When you say you don't want to change the footprint, I assume you mean you do not want to change the location of any appliances or the locations/sizes of windows and doorways...is that correct? If so, you may not have many options. However, if you're willing to consider other layouts, you may get more input. You do seem to be open to swapping the refrigerator & range...which would help with a point I was going to bring up...that your range would be better protected on the other side. It would also make it easier to drain pasta, etc. if you don't have to walk across the room to the sink....you could even "slide" it if you needed to! If you don't move the refrigerator, does the cabinet b/w the wall & refrigerator have to be 9"? Could it be 4" or 5"? 4" is big enough for a 4'' Broom Closet and it would give you another 5" to use b/w the DW & sink...a 14" cabinet (or 12", if 14" not available in your cabinet line...which would then give you a 6" broom closet). Do you know the dimensions of the space...wall lengths, window/door/doorway widths, distances b/w walls/windows/doors/doorways? It's a little difficult to put it all together. It would also be helpful if we knew what rooms adjoin the kitchen in all directions. BTW...if you just sketch your kitchen out on graph paper and label the walls, doors, windows, etc., it would be easier to get the whole picture. Here is a link that might be useful: Thread: Read Me If You're New To GW Kitchens!...See MoreI would LOVE some opinions on this kitchen layout
Comments (10)I like your general layout just the way it is! The Prep Zone in the island so you can face others or just look out while you prep (70% of the work & time spent in the kitchen). The Cooking Zone very handily nearby on the wall where it's so much easier (and less expensive) to adequately vent (and where you only spend 10% of your time). The Cleanup Zone (where you spend 20% of your time) in front of nice big windows with plenty of counter space on both sides for dirty dishes as well as a secondary Prep Zone when needed. I would leave the DW and sink where they are. Even if you prep mostly in the island, if you have two prepping it will be very useful to have two nice Prep Zones...one on the island and one b/w the range and sink. It will also be better if you have one person prepping and one cleaning up...no collisions! As to the prep sink location...there are pluses & minuses to both locations! :-) As it is...there is room on both sides of the sink for you to put things. E.g., putting unwashed veggies/fruit on the left, washed on the right. That does mean cutting down on the workspace you have on the right. But, to be honest, you already have plenty...18" + 18" + 15" 1.5" overhang + 2" or so b/w the sink edge & sink base edge = 55.5" I have approx 42" in my primary Prep Zone and find it sufficient. However, YMMV. Moving it to the left edge...It will add another 15" to your island prep workspace, giving you approx 70.5". You will also be able to access from two sides of the island. However, you will only have about 1.5" overhang + 2" b/w sink edge and sink base edge = 3.5" b/w the sink and the counter edge...which means it will be easy to accidentally knock things off the edge and, of course, no work or landing space to the left of the sink. Which is better? This is one of those things that has no "better" option...it's what will work best for you! A couple of things that I think might improve it... Trash pullout...do you really need so much trash space? You're devoting a lot of valuable base cabinet storage space to trash & recyclables. What type of recycling do you have? Mixed? Or, do you have to sort everything? Our county went to mixed around 2009, so we must put everything (except newspapers) in the same recycle bin. For your setup, I think an 18" double-bin trash pullout on the right end of the island facing the range will be your best arrangement. That would place the trash & recycling in your Prep Zone and across from your Cooking Zone...the two places they're used the most and for the longest amount of time. It will also place it very near the Cleanup Zone so it can be used at cleanup time. That would free up the left base cabinets for dish storage and, possibly, a dish hutch. Of you need more recycling space, them get one of those "recycling centers with 3 or 4 bins...one for trash and the rest for recycling. I'd still put it in the same location. Seating overhang...have at least the minimum overhang recommended by the NKBA...15". If you're a tall family or a family with long legs, then I recommend going to 18" (I wish we had!) You already have plenty of linear space for the three stools you show (24" per seat is recommended). You might even be able to add another on Great Room end....just add about 3 or 4" to the length of your island and shorten the 36" cabinet to 27" (assuming you have a 15" overhang already in the layout) and it will be perfect for four! * Width of island: 15" for overhang for seat on Great Room end + 3 x 24" for each of the three seats on the long end = 87" * Minimum Depth of island: 15" overhang + 1" decorative door on back of island + 24" deep base cabinets + 1.5" counter overhang = 41.5" * On Great Room end: 24" for seat + 16" for a cabinet + 1.5" for counter overhang (Your island is already deeper than the "minimum", so your cabinet can be wider than 16">) One piece of advice: Do not plan your kitchen, storage, seating, access, etc. around small children. Children grow up very, very quickly (as you already know!) and they will quickly outgrow anything you plan for them while they're small. You want this kitchen to last past when they leave the nest, so plan it with adults/adult-sized teens in mind, not young children. That doesn't mean make it a kid-unfriendly kitchen, but it does mean to not design it with small children in mind...unless it's temporary and can either be changed later or adapted for something else. Good luck!...See MoreHas anyone used clé cement tiles
Comments (1)I'm sorry cpartist, I can't help you... but I wanted to get your attention. I can't message you... I need your magic skills to help me with my glass cabinet passthrough... pretty please! :) http://ths.gardenweb.com/discussions/3505799/would-love-opinions-on-glass-cabinets-and-passthrough-please?n=4...See Moremama goose_gw zn6OH
8 years agolast modified: 8 years agoErica L
8 years agolast modified: 8 years agowilson853
8 years agoErica L
8 years agomayflowers
8 years agoUser
8 years agoErica L
8 years agomama goose_gw zn6OH
8 years agolast modified: 8 years agoErica L
8 years agoStan B
8 years agoErica L
8 years agomama goose_gw zn6OH
8 years agomayflowers
8 years agoControlfreakECS
8 years agoErica L
8 years agolast modified: 8 years agocpartist
8 years agoErica L
8 years ago
Related Stories

DECORATING GUIDESNo Neutral Ground? Why the Color Camps Are So Opinionated
Can't we all just get along when it comes to color versus neutrals?
Full Story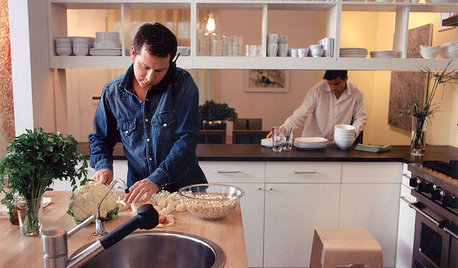
REMODELING GUIDES10 Terrific Pass-Throughs Widen Your Kitchen Options
Can't get behind a fully closed or open-concept kitchen? Pass-throughs offer a bit of both
Full Story
BATHROOM DESIGNUpload of the Day: A Mini Fridge in the Master Bathroom? Yes, Please!
Talk about convenience. Better yet, get it yourself after being inspired by this Texas bath
Full Story
KITCHEN DESIGNChoose Your Kitchen Cabinet Glass
Textured? Frosted? Seeded? Find the cabinet glass style that will set off your kitchen to its best advantage
Full Story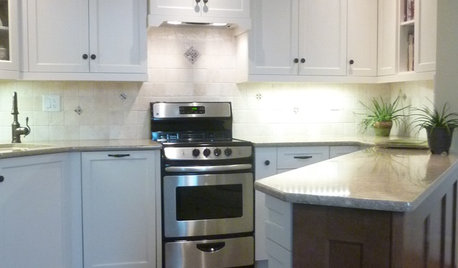
SMALL KITCHENSMore Cabinet and Countertop Space in an 82-Square-Foot Kitchen
Removing an inefficient pass-through and introducing smaller appliances help open up a tight condo kitchen
Full Story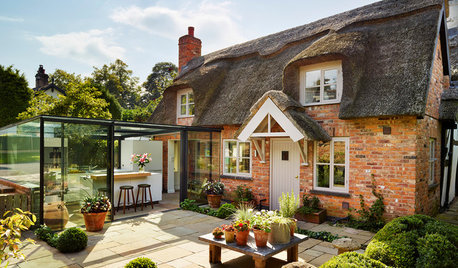
HOMES AROUND THE WORLDStorybook Cottage Gets an All-Glass Kitchen
A showstopping addition to a traditional thatched cottage houses a contemporary kitchen
Full Story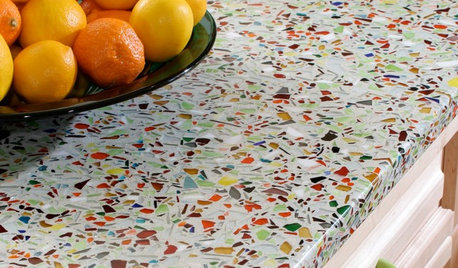
KITCHEN DESIGNKitchen Counters: Sturdy, Striking Recycled Glass With Cement
Ecofriendly and full of character, this heat- and scratch-resistant material is a great fit for custom kitchen counters
Full Story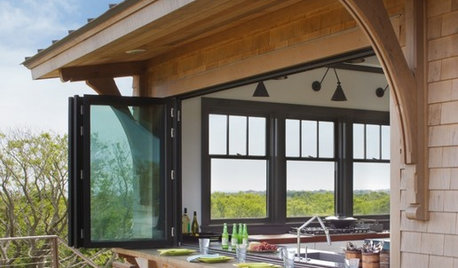
PATIOSAn Indoor-Outdoor Serving Bar Opens the Possibilities
Thinking about revamping your patio this year? Indoor-outdoor pass-throughs make entertaining outside even easier
Full Story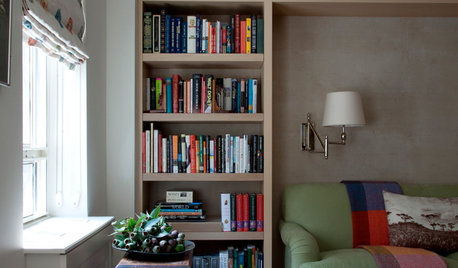
LIFEWhen Design Tastes Change: A Guide for Couples
Learn how to thoughtfully handle conflicting opinions about new furniture, paint colors and more when you're ready to redo
Full Story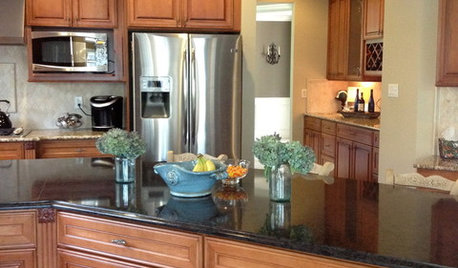
DECORATING GUIDESThe Hottest Houzz Discussion Topics of 2012
Discussions rocked and rolled this year with advice, support, budding friendships — and oh, yes, a political opinion or two
Full Story




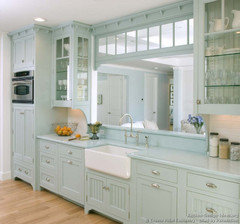
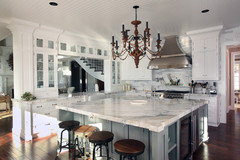
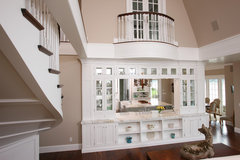

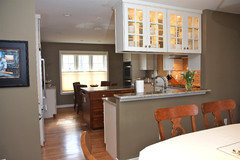
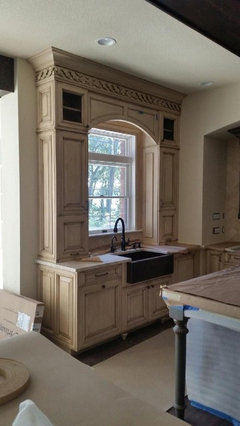
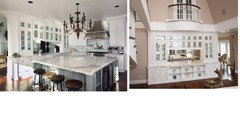
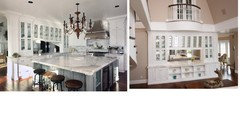







mrspete