Kitchen Layout with Concerns about Asymmetry & Breathing Room
kleighj
8 years ago
Featured Answer
Sort by:Oldest
Comments (38)
Related Discussions
New Master Bath Layout - Concerns?
Comments (1)This is all based on you being able to move walls. The bath is cramped - nice big shower though. Narrow passageway between toilet and sink. The entrance to the room is too long and narrow. The makeup vanity is bigger than it needs to be. There's a pinch point between bed and corner of bath. Reduce 80" wall to 72", maybe down to 60" but no smaller. Put sink, toilet, shower on same wall (upper in picture) Increase that wall length from 84" to say 96"-108". The makeup vanity reduces from 90" to 78"-66". Plumbing costs will be less as there is only one plumbed wall. The bathroom and room will be more accessible if anyone ever needs to use walker/wheelchair. The wider passages will feel more gracious....See Morebreathe, just breathe
Comments (21)Why don't I take my Mom out? She can hardly walk from the living room to the kitchen, a little stooped over. Her lungs have been smoked out over 52 years and are now riddled with emphysema and rheumatoid arthritis. I don't drive. Our weather of late hovers at -7 to -20 with the windchill. She is extremely frail and it takes door to door heated vehicle and a wheelchair to go to the doctors. If my Mom stood at the door in this weather for more than a moment her breathing seized up. I wish I could just pop her in a wheelchair and take her out but in this weather it's risky for pneumonia at the very least. Last summer I tried taking her out just for a walk around the garden or a ride in the wheelchair - it just about killed her in her state. (We still kept trying though). I think my Mom's overall health is actually picking up at my sisters. Mentally, she see's her grandsons everyday and they are thrilled to have her living with them. Physically she can breathe because there is no carpeting and of course 'hazmat control' for dirt/dust. She is getting more exercise and I noticed because her breathing has improved she is walking more around the house and walking steadier. After all is said and done - I'm settling down to a more peaceful home life. Mom is happy and doing well. That's all I want. Both of us happy. It's the silver lining in this whole clouded affair. As for SISTER - I can't fix her problems. She really needs a doctor and a long rest. She has careered herself over the top to executive level and has OCD at home - she'll never relax in life unless she takes the time to take care of herself and learn to breathe again. She has been like this ever since I can remember. We've been banging heads since we were VERY young children. I honest feel sorry for her. So, I'm picking my feet up, shaking out the cobwebs and reminding myself to start enjoying life's little pleasures again. My grow lights in the basement have a million seedlings popping their heads up now - I'm a very proud Mama! New gardening books to read. Taking the time to find old friends and making contact as a treat to myself. Have a part time job (seasonal) to work with an exterior landscaping firm to plant garden beds in the spring/change them in the fall/do xmas decorations for corporate businesses - out of that I have made a new friend who shares so many similar interests its almost scary....including having not long ago putting her aging mother in a care home (alzheimers). Day to day I'm striving to breathe, just breathe again. It feels good. LOL to all of you, Peggy...See MorePlease tell me good things about my kitchen layout!
Comments (4)Can't really see the details...Is that the stove area on the bottom wall, backed up to the powder room? It might be nicer to have it closer to the fridge, but there are advantages to having it separated from the cleanup area and other kitchen activities. It's sad your laundry and garage traffic will go right past the stove, but I had a kitchen with the garage door (laundry and pantry storage shelves were also in the garage) opening into one end of a tight galley, and really never thought anything of it. It was what I got with the house and I don't remember ever having it be a problem. The lovely big island will be valuable for prepping, big baking projects, etc. Also helpful for big school projects, wrapping gifts, etc. where a large workspace is advantageous, and otherwise, might have to be done on the floor. The aisles are roomy and your breakfast area seems to be about 2/3 the size of the great room, so looks roomy to me, too. (What are the dimensions?) Lots of window for nice natural light. (Which direction do they face?) It looks like there is plenty of room for helpers and for visitors. People have posted FAR worse 'builders standard'/stock plan kitchens here. I really do think this one will be pretty nice. I understand that especially after seeing everyone plan every little detail of their kitchens here, it's hard not to have any input...But chin up...and try to enjoy! There are lots of good things here to focus on....See More*Big Breath* I'm About to Double (or triple) My Budget
Comments (115)Rebunky - will do. Contractor is sending someone out tomorrow to take measurements. He did tell me that he sent my sketch (the one above) to the builder, and that the builder confirmed that it could mean significant savings. Of course, I have no idea what "significant" will mean. No, I understand what you're saying about the transom, and that could work. I'm not sure that I'd do it only because, well, I think if I try to make the window & door match too much, it might end up looking stranger - like, trying to make two things that are clearly not the same look the same, but I'm not sure. The other though I had was just leaving the existing window, and cutting out the bottom to put a second, stationary window right below the existing double hung. The stationary window will be bigger than the transom above the door, but maybe it could actually be a point of interest, if not symmetry. I wasn't clear, earlier - it's not that the slider would cost what I paid for the house, the entire project would. If I went for the big slider, transom, and all bells & whistles (under cabinet lighting, etc) the project would cost close to what I paid for the house. House is worth a lot more, now, but still... My compromise sketch is really growing on me. I find sliding doors to kind of be a pain in the butt, for one. Maybe still talking myself into it, but, if so, that's pretty good, eh? If only I could talk myself into preferring cheap wine, cheese & chocolate... I agree with you about the grids - time for them to go! I bought this door at Lowe's some 5 years ago for $200, it was the only glass door they had in stock at the time, so I got it. I may get rid of the security gate, too. Maybe remove the bars on the back window, too. I hadn't thought about that, whether it makes sense to do so in terms of security. Hmmm. That's a questions......See Morekleighj
8 years agokleighj
8 years agokleighj
8 years agokleighj
8 years agosheloveslayouts
8 years agokleighj
8 years agokleighj
8 years agoherbflavor
8 years agomayflowers
8 years agolast modified: 8 years agoemilyam819
8 years agochisue
8 years agolast modified: 8 years agokleighj
8 years agosheloveslayouts
8 years agosheloveslayouts
8 years agomama goose_gw zn6OH
8 years agolast modified: 8 years agokleighj
8 years agokleighj
8 years agokleighj
8 years ago
Related Stories

BATHROOM DESIGNRoom of the Day: New Layout, More Light Let Master Bathroom Breathe
A clever rearrangement, a new skylight and some borrowed space make all the difference in this room
Full Story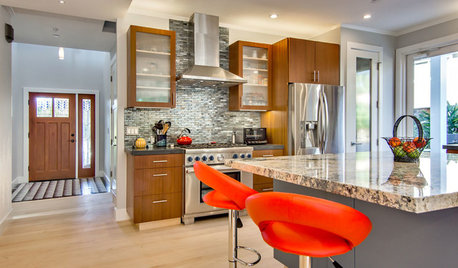
KITCHEN DESIGNKitchen of the Week: Breathing Room for a California Family
Wide-open walkways and generous storage give a couple who love to host all the kitchen space they need
Full Story
KITCHEN DESIGNKitchen of the Week: Making Over a Rental for About $1,500
Fresh paint, new hardware, added storage, rugs and unexpected touches breathe new life into a Los Angeles apartment’s kitchen
Full Story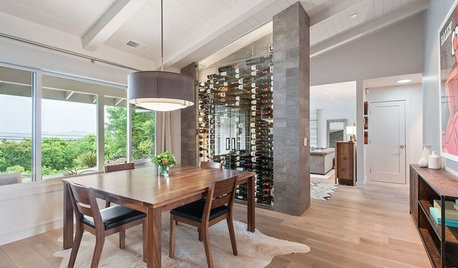
CONTEMPORARY HOMESHouzz Tour: A Creative Couple Let a Wine Country Home Breathe
Dark rooms get opened and updated, while a neutral color palette helps a range of textures stand out
Full Story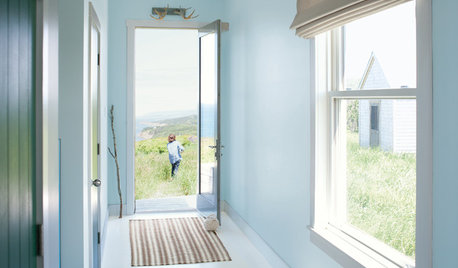
COLORBenjamin Moore Floats Breath of Fresh Air as Its Color of 2014
Touted as a new neutral, this baby blue can stand on its own or support bolder colors. Here's how to use it
Full Story
WORKING WITH PROSWhat to Know About Working With a Custom Cabinetmaker
Learn the benefits of going custom, along with possible projects, cabinetmakers’ pricing structures and more
Full Story
KITCHEN DESIGNDetermine the Right Appliance Layout for Your Kitchen
Kitchen work triangle got you running around in circles? Boiling over about where to put the range? This guide is for you
Full Story
KITCHEN SINKSEverything You Need to Know About Farmhouse Sinks
They’re charming, homey, durable, elegant, functional and nostalgic. Those are just a few of the reasons they’re so popular
Full Story
KITCHEN DESIGNStay Cool About Picking the Right Refrigerator
If all the options for refrigeration leave you hot under the collar, this guide to choosing a fridge and freezer will help you chill out
Full Story
HEALTHY HOMEWhat to Know About Controlling Dust During Remodeling
You can't eliminate dust during construction, but there are ways to contain and remove as much of it as possible
Full Story



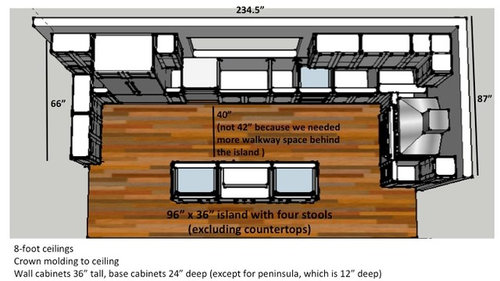
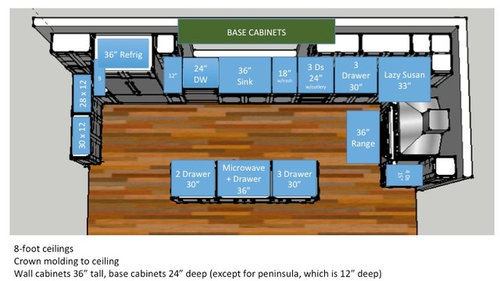



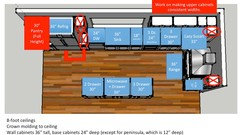
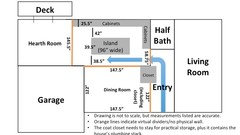
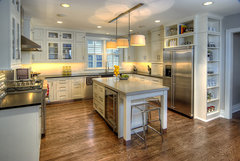



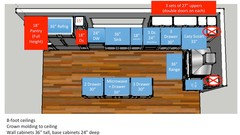
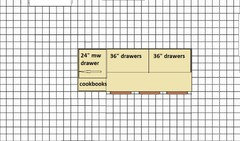




dcward89