Mixing Counter Materials in a Narrow Galley Kitchen. Yes or No?
Danielle Gottwig
8 years ago
last modified: 8 years ago
Featured Answer
Sort by:Oldest
Comments (47)
Nothing Left to Say
8 years agoMeganmca
8 years agoRelated Discussions
My finished kitchen, mixed cabinets, doors and counters, Pics!
Comments (47)jenanla, I love your kitchen! You did a terrific job! Very unique and creative! I'm doing a similar kitchen and I wish I'd seen your pictures a couple months ago I'd have copied a couple of things but my cabinets are now ordered and will be here in a week or so. Did anyone try to talk you out of mixing components? I was going to do a red sink base and changed my mind at the last minute but after seeing your I wish I'd stuck to it. I started second guessing my self after a comment someone made about it and the fact that my kitchen is very small. I also love your island, is that glass in the drawers, with fabric? I really like that and might have incorporated it in my peninsula I didn't do any upper cabinets but might consider it now after seeing yours. My ceiling is low with cedar tongue & groove with beams Thanks for posting!...See MoreMixing countertop materials - how much space?
Comments (5)If I keep my little stainless high top table in the nook I will have four different tops in my little kitchen, two different stones on opposite sides of room, a butcher meat block in the middle and a high stainless top off to the side. I'm not sure if it fits any rules or not because I do not recognise "lines" not to be crossed. Hopefully I have pulled off the colors playing off each other though for a blend. It all really depends on how you want your kitchen to look and feel to "you"....See MoreMixing countertop materials...
Comments (26)My black countertop is honed black labrador. It is light black with some grey in it. I will take a close up picture of it later and post it. I can use an enhancer (?) on it and it will look darker. I was originally going to go with honed absolute black. My stone guy convinced me that it would show every fingerprint, etc, and I would be unhappy. And the black lab would look better with my marble. The honed black labrador is bullet proof and shows nothing. And it is nice to have that to do prep work with things like food coloring or citrus that I try to keep away from my marble. BUT, I do wonder what it would have looked like if I had stuck with my guns and gone with the AB. As far as the marble is concerned - mine is statuary marble (it was the only white marble that I could find locally that was at least 6ft x 8ft.. It is fairly busy so it seems to hide quite a bit. I definitely don't have any staining yet (2 months since install). But, I do have a few etching spots. I am a perfectionist....but I promised myself that if I did get marble I would just let it be loved, patina and all...so far I am doing pretty good with that. Also, my stone guy convinced me not to go with honed....he thinks that polished "ages much more gracefully" (yes, his words...and yes, he is a very odd duck). BUT again, I wonder if I should have stuck with my guns and gotten it honed. I haven't posted pictures of my finished kitchen, because I really mostly lurk here, and didn't think people would be that interested, since they didn't really know me. If you are interested in seeing the whole thing, I am happy to post pictures - before and after. As far as my overall kitchen - I do love it. It definitely is what I envisioned when I started this process. BUT (yes another BUT) I find it rather cold - not warm it all. I keep thinking it is the black and white, but then I look at other black and white kitchens here, and they seem to have some warmth. I'm not certain what it is exactly. HTH....See MoreCounter top mixing - Need help!
Comments (6)Concrete? Do you personally really like all of that gray? I don't. If I were looking for that ultramodern look, I would probably go with stainless steel because it's gray (neutral) and more reflective (brighter) and better yet it's really practical. The two pictures that you showed are completely different styles which is yours? I think that the concrete look would be awful with anything that isn't ultramodern and there may be insufficient contrast between it and the cabinet color. You did not say what your cabinet color will be...?...See Morelenzai
8 years agopractigal
8 years agolisa_a
8 years agoDanielle Gottwig
8 years agolast modified: 8 years agobeachem
8 years agoDanielle Gottwig
8 years agocapeterson_tx
8 years agocapeterson_tx
8 years agoDanielle Gottwig
8 years agolast modified: 8 years agocapeterson_tx
8 years agocapeterson_tx
8 years agolharpie
8 years agoUser
8 years agoNothing Left to Say
8 years agoahoyhere
8 years agoahoyhere
8 years agoDanielle Gottwig
8 years agolast modified: 8 years agoLily Spider
8 years agoDanielle Gottwig
8 years agolast modified: 8 years agocapeterson_tx
8 years agoDanielle Gottwig
8 years agolast modified: 8 years agoDanielle Gottwig
8 years agolast modified: 8 years agoDanielle Gottwig
8 years agolast modified: 8 years agoCarrie B
8 years agoDanielle Gottwig
8 years agoCarrie B
8 years agofunkycamper
8 years agoCarrie B
8 years agosheloveslayouts
8 years agolast modified: 8 years agoNothing Left to Say
8 years agoCarrie B
8 years agoLily Spider
8 years agoDanielle Gottwig
8 years agoDanielle Gottwig
8 years agolast modified: 8 years agoDanielle Gottwig
8 years agolast modified: 8 years agoDanielle Gottwig
8 years agolast modified: 8 years agoDanielle Gottwig
8 years agolast modified: 8 years agoSteve Bannister
8 years agoDanielle Gottwig
8 years agolast modified: 8 years agodesignsaavy
8 years ago
Related Stories

KITCHEN DESIGNNew This Week: 2 Kitchens That Show How to Mix Materials
See how these kitchens combine textures, colors and materials into a harmonious whole
Full Story
MOST POPULARYour Guide to 15 Popular Kitchen Countertop Materials
Get details and costs on top counter materials to help you narrow down the choices for your kitchen
Full Story
KITCHEN DESIGNKitchen of the Week: A Galley Kitchen in Wine Country
Smart reorganizing, budget-friendly materials and one splurge give a food-loving California family more space, storage and efficiency
Full Story
KITCHEN DESIGNHouzz Quiz: Which Kitchen Backsplash Material Is Right for You?
With so many options available, see if we can help you narrow down the selection
Full Story
KITCHEN DESIGNKitchen of the Week: Galley Kitchen Is Long on Style
Victorian-era details and French-bistro inspiration create an elegant custom look in this narrow space
Full Story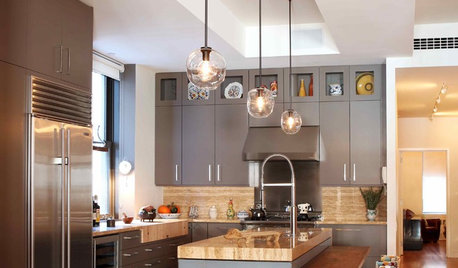
KITCHEN DESIGNMix and Match Kitchen Materials for a Knockout Design
Give your kitchen unexpected flavor by combining wood, stone, glass and more. Here’s how to get the mix right
Full Story
SMALL KITCHENSKitchen of the Week: A Small Galley With Maximum Style and Efficiency
An architect makes the most of her family’s modest kitchen, creating a continuous flow with the rest of the living space
Full Story
KITCHEN COUNTERTOPSKitchen Countertop Materials: 5 More Great Alternatives to Granite
Get a delightfully different look for your kitchen counters with lesser-known materials for a wide range of budgets
Full Story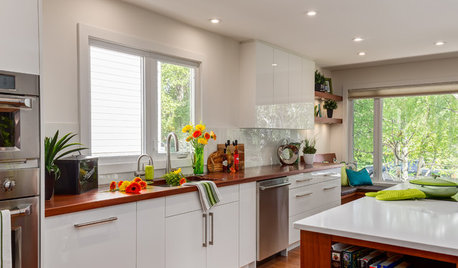
KITCHEN DESIGNThe Best Backsplashes to Pair With Wood Counters
Simplify your decision-making with these ideas for materials that work well with wood counters
Full Story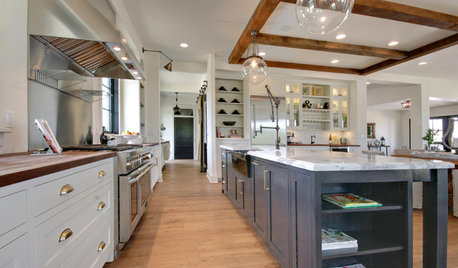
KITCHEN COUNTERTOPS10 Countertop Mashups for the Kitchen
Contrast or complement textures, tones and more by using a mix of materials for countertops and island tops
Full StorySponsored
Zanesville's Most Skilled & Knowledgeable Home Improvement Specialists





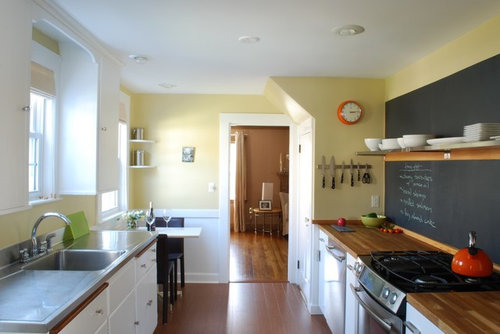
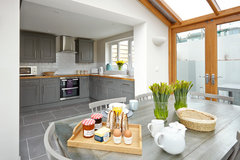
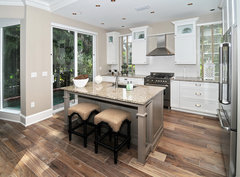
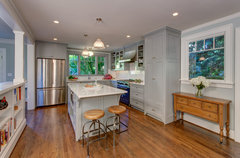

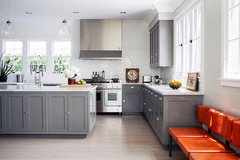
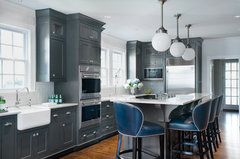
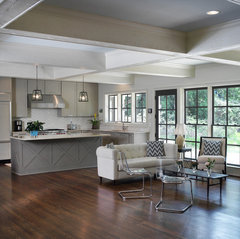




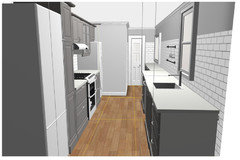



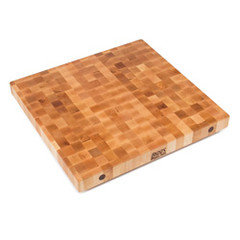


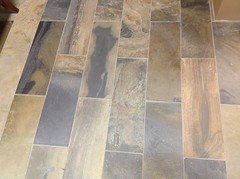

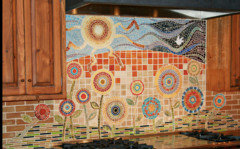
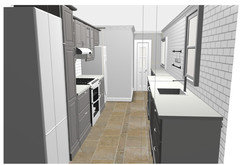
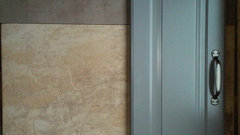





bbtrix