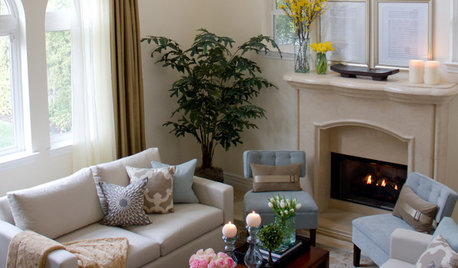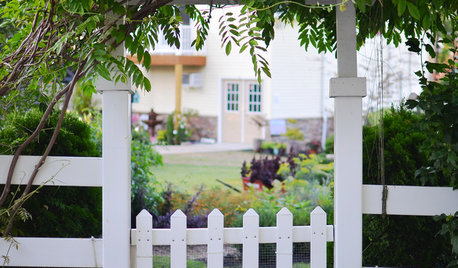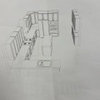Does a Bathroom Remodel Help you get more money when you sell?
Michele Pigatto
8 years ago
Featured Answer
Comments (18)
User
8 years agoMichele Pigatto
8 years agoRelated Discussions
How Do You Manage When Bathroom is Out of Commission?
Comments (14)We also have a half bath, which is fantastic during remodel! We worked with the contractor to have the shower working as much as possible. Since we didn't have to have the rest of the room functioning, it was not too bad. They spent the first few days doing most of the demo and prepping. They got everything set so they could do the plumbing one day and the whole tub/surround demo and install the next (or maybe the other way, can't remember). We actually ended up without a shower for about 4 days due to my own foolishness with Kohler stuff (detailed in another thread) so we went to my dad's house those mornings since his wife is retired and home. Depending on what you end up doing, they may or may not be able to get the shower functioning easily. If we had wanted tiled walls it would have been a different story. But the gym is a good idea, and there are also Comfort Bath packs sold that are intended for people that can't shower or bath. The packs contain I think 8 wipes, one for each major body area (listed on the pack) and they are heated briefly ithe MW. There is also waterless shampoo available that you could use between real showers....See MoreNew Bathroom/Addition vs. Bathroom/Kitchen Remodel
Comments (5)thanks to all who have posted so far, especially Eric. We can probably save/budget down the road for a kitchen redo, or do part of it ourselves. Additions would be a little harder for us except finish work (floors, tile, etc. Can do drywall even but would need to find time to do it). What that kitchen has is a U shaped layout, not too bad except there are overhanging cabinets between a small dining/family space and the kitchen. It's a counter/pass through kind of setup where someone can sit at stools and talk with the person in the kitchen....except the cabinets hang down so the person in the kitchen has to look under them. We would likely tear those out and relocate the stovetop to the perimeter wall and make that pass through an island. Then that entire space could become kitchen/dining. It is possible we could still move out a wall on that (kitchen) side of the house down the road too, we are in Hawaii so all the construction costs are much, much higher than mainland. So jealous of all the posters here who can put on a large extension for less than 50K. Plan A or Plan B will cost us about the same. We don't plan to sell and move anytime soon, but should we need to we're leaning toward sq. footage instead of just extending current bath and upgrading the kitchen. Our neighborhood is about 20 years old so people are beginning to redo those rooms as the fixtures and appliances are ageing. We redid all the appliances about three years ago with stainless finishes, new faucet/sink, and redid the countertop Corian, so the kitchen is livable - just need to clear out some clutter and make smarter usage on available storage space. We could paint or restain the cabinet doors to freshen it up. A few neighbors are creating the "big bang" kitchen now but I'm not certain a 70K upgrade will improve the value that much as a new neighborhood is planned about 5 miles away within the next couple of years. Would we love to live in a "WOW" kitchen, of course. But as with most people we have to make a decision on where it is best to spend the money for now. We could feasibly also add on a 2nd story in future years, but we prefer the single story and if we age-in-place as planned, the new bath will include wide accesses and no-curb shower....See MoreBathroom Reveal, Thanks to the Bathroom and Remodel Forums!X-Post
Comments (6)Lovely! I like the classic white tile and porcelain and how you used furniture pieces in the bathroom. I love that the storage at the end of the tub has pull-outs that can be reached from the toilet. Your custom sink and backsplash and counter are unique and beautiful. Yours may be the first bathroom sink I have seen in which a small or medium dog could be washed! That is a good thing! I showed your pictures to my DH because I am thinking of classic tiled walls with a chair rail for when we redo our bath in a couple of years. He liked it! I was expecting him to say, "too old fashioned." He did not, he said it looked nice. From him, nice is a compliment. He even liked your rows of listello. I was just at the Tile Shop's site the other day looking at the Hampton tiles because someone was selling some on Craigslist. I am hoping to do as you did and get what I can cheaper there, and fill in the rest from the store. I can see that you worked very hard to secure all of your materials - and then cut the floor tiles to size and culled the Hampton tiles, too! You succeeded very well in getting the look you wanted while saving money along the way. Congratulations, and thank you for the pictures and great detail and supply list....See MoreFor you guys that run your own Bathroom remodeling company
Comments (9)You start small. Like replacing vanities/fixtures. You need to know local codes quite well. Example: I once remodeled a bath(left tub/shower combo alone) by replacing the window, new toilet, new vanity, new faucet(adding shutoffs), new floor and painting----all legally sans permits. How? Local codes said doing one of those things at a time was legal without permits, doing three or more required a permit. Makes a huge difference in costs/time. You need to take on small jobs that bigger companies will not---that usually means a lot more work. So easy work/lots of profit are not gonna happen. If you have experience in interior waterproofing, you have a leg up---waterproofing a bath is the single biggest problem for warranty work, at least in my experience. Bad tiling is second---and tiling right is not simple. A really good way to get experience is to volunteer with a local Habitat chapter and actually build houses---and baths/kitchens. Or charities like Christmas in October/etc....See MoreUser
8 years agoMichele Pigatto
8 years agobry911
8 years agolast modified: 8 years agoAtomicJay007
8 years agoMichele Pigatto
8 years agobry911
8 years agolast modified: 8 years agoUser
8 years agoLandivar Design Inc.
8 years agoVith
8 years agolast modified: 8 years agoMongoCT
8 years agoUser
8 years agochisue
8 years agomydreamhomeideas
8 years agoUser
8 years agomeyerk9
8 years ago
Related Stories

SELLING YOUR HOUSEHelp for Selling Your Home Faster — and Maybe for More
Prep your home properly before you put it on the market. Learn what tasks are worth the money and the best pros for the jobs
Full Story
SELLING YOUR HOUSE10 Tricks to Help Your Bathroom Sell Your House
As with the kitchen, the bathroom is always a high priority for home buyers. Here’s how to showcase your bathroom so it looks its best
Full Story
MOST POPULARWhen Does a House Become a Home?
Getting settled can take more than arranging all your stuff. Discover how to make a real connection with where you live
Full Story
SELLING YOUR HOUSE5 Savvy Fixes to Help Your Home Sell
Get the maximum return on your spruce-up dollars by putting your money in the areas buyers care most about
Full Story
SELLING YOUR HOUSESave Money on Home Staging and Still Sell Faster
Spend only where it matters on home staging to keep money in your pocket and buyers lined up
Full Story
BUDGET DECORATING14 Ways to Make More Money at a Yard Sale — and Have Fun Too
Maximize profits and have a ball selling your old stuff, with these tips to help you plan, advertise and style your yard sale effectively
Full Story
INSIDE HOUZZHow Much Does a Remodel Cost, and How Long Does It Take?
The 2016 Houzz & Home survey asked 120,000 Houzzers about their renovation projects. Here’s what they said
Full Story
REMODELING GUIDESBathroom Workbook: How Much Does a Bathroom Remodel Cost?
Learn what features to expect for $3,000 to $100,000-plus, to help you plan your bathroom remodel
Full Story
BATHROOM MAKEOVERSRoom of the Day: See the Bathroom That Helped a House Sell in a Day
Sophisticated but sensitive bathroom upgrades help a century-old house move fast on the market
Full Story
SELLING YOUR HOUSE10 Low-Cost Tweaks to Help Your Home Sell
Put these inexpensive but invaluable fixes on your to-do list before you put your home on the market
Full StorySponsored
Custom Craftsmanship & Construction Solutions in Franklin County






Joseph Corlett, LLC