Architect's kitchen or mine?
guco45
8 years ago
last modified: 8 years ago
Featured Answer
Sort by:Oldest
Comments (180)
guco45
8 years agoRelated Discussions
Refrigerators: Bosch Linea vs. KitchenAid Architect II
Comments (12)My KA arrived on Tuesday. I love the single door (formerly had a sxs). We are adjusting to the CD as it is smaller, but you can actually see everything in the fridge now. So perhaps there will be no fuzzy green surprises found in the back anymore! You can definitely hear it when the compressor is running, however it is quieter that the old Amana. Keeps food really cold. Crisper drawers seem to be working well. Love the internal water dispenser. Shelf adjustments etc. Still not sure about the freezer on the bottom, but I'm sure it I will adjust. As to price, you've got to negotiate. I got mine for $1700, but I did also buy a DW & will be ordering the rest of my appliances this summer. I'm sure that helped. Do your homework. If they know you are considering online shopping (where the deals are better!) they will work with you as they don't want to lose your business. My sales guy told me I was the most informed customer he'd had in a long time. Knowledge is power!...See MoreKitchen Bump-Out - Feedback Needed on Architect's Plan
Comments (11)My kitchen layout is similiar to your proposed, except for fridge palcement. I have a door to garage and fridge where you show your pantry wall (black board is actually door to garage). This is across from the prep sink / short side of island: From the range wall to the edge of my island is about 9 feet (2ft. range wall cabs + 42" aisle + 40" deep island). Where you show your banquette, I have a fireplace and tv. To the left of the tv is a hall connecting to my living rm. Behind the tv is a powder room. This is a view when standing at the range and looking at fireplace. You can see how the ceiling is lower where my original house ends. You can see I have a love seat facing the fireplace. Its not big enough to call a family room, but its cozy and works very well for us as we do not have another family room. To the right of the fireplace, I have sliding doors to a porch. By the sliding doors, you can just see the back end of my eating area. I haven't installed the banquette yet, but even without the banquette its working fabulously! The seating area is bumped out a tiny bit for a 3 bay window. Its only about a 18" deeper than the rest of room. To give you a better perspective, I'll add this photo of the bay window area, before it was finished. I hope this helps you. It was very difficult to get the spacing right and have everything the way we wanted it. My architect was not up to the job, he didn't design it correctly in the beginning and even after several revisions, it just wasn't right. Knowing this was going to the most expensive thing I ever do, I just could not move forward until the layout was right for us. GW helped me alot, but ultimately, I consulted with an interior designer who helped me allocate the space and make it work. I can't express how truly wonderful the reality of this kitchen is and how it has changed our house and family. We spend all our time there. Its the best thing we ever did. Good luck. Its an expensive project, so make sure you have the design fine tuned before you do anything else....See MoreArchitect vs. Kitchen Designer
Comments (5)Good question. The answer depends on where you establish the boundaries for the design task. If the task is to stay with the space that defines the existing kitchen, you'll be well served with a professional kitchen designer (not a big box store cabinet expert.) If you're open to changing the existing structure--as you indicated--investing in an architect to develop a couple of alternative concepts would be a great place to start....See MoreArchitect vs. kitchen designer
Comments (6)Did your architect do all of the following: Review your final appliance selections? Review your specific storage requirements, like pots/pans, spices, tupperware, dog food, ziploc bags... Ask what you like about your current kitchen? What you dislike about your current kitchen? How many cooks are in a kitchen at one time? How your family likes to function in the space? How you wash your dishes? Where you like to prep? What you want to look at when you're washing dishes? Prepping? Cooking? What you like to keep on your countertops and what you like to be hidden? How you like to clean your countertops? What kind of maintenance you are comfortable with for your finishes? Draft your cabinet elevations with a recommended door style? Review options for drawer and cabinet accessories? Identify a line of cabinetry? Provide an estimate of the cost of your kitchen based on the plans? If the answer is no...get a kitchen designer....See Morelisa_a
8 years agoguco45
8 years agolast modified: 8 years agorebunky
8 years agolast modified: 8 years agolisa_a
8 years agolast modified: 8 years agorebunky
8 years agoguco45
8 years agorebunky
8 years agoguco45
8 years agoguco45
8 years agorebunky
8 years agolisa_a
8 years agorebunky
8 years agoguco45
8 years agolast modified: 8 years agorebunky
8 years agolast modified: 8 years agoguco45
8 years agolast modified: 8 years agolisa_a
8 years agolast modified: 8 years agolisa_a
8 years agolisa_a
8 years agorebunky
8 years agolast modified: 8 years agoguco45
8 years agolast modified: 8 years agoautumn.4
8 years agolast modified: 8 years agoguco45
8 years agoguco45
8 years agoraee_gw zone 5b-6a Ohio
8 years agoguco45
8 years agorebunky
8 years agolisa_a
8 years agoguco45
8 years agofunkycamper
8 years agorebunky
8 years agorebunky
8 years agolast modified: 8 years agoguco45
8 years agofunkycamper
8 years agoguco45
8 years agolisa_a
8 years agolisa_a
8 years agolisa_a
8 years agolast modified: 8 years agorebunky
8 years agoguco45
8 years agolisa_a
8 years agolast modified: 8 years agolisa_a
8 years agoguco45
8 years agoguco45
8 years agolisa_a
8 years agolisa_a
8 years agoguco45
8 years agorebunky
8 years agoautumn.4
8 years agolast modified: 8 years ago
Related Stories
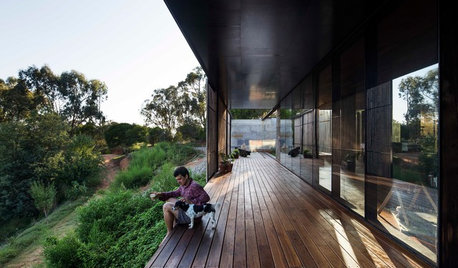
HOMES AROUND THE WORLDHouzz Tour: Australian Home a Gold Mine of Unconventional Ideas
Sawmill House, a collaboration between 2 brothers, combines the precision of architecture with the expressiveness of sculpture
Full Story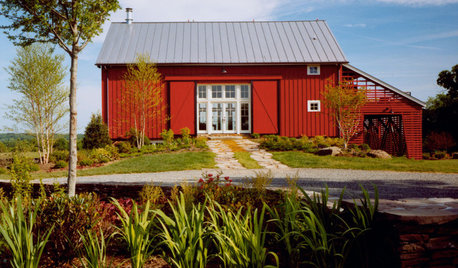
BARN HOMESOn an Architect's Bucket List: To Live in a Barn
Barn renovations celebrate the comfort of simple, big shapes, tied to the land
Full Story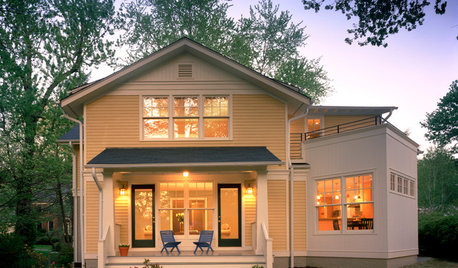
WORKING WITH PROSHow to Hire the Right Architect: Comparing Fees
Learn common fee structures architects use and why you might choose one over another
Full Story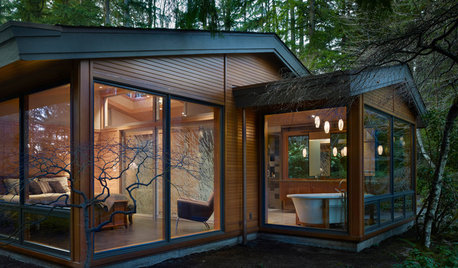
WORKING WITH PROS10 Things Architects Want You to Know About What They Do
Learn about costs, considerations and surprising things architects do — plus the quick route to pinning down their style
Full Story
WORKING WITH PROSGo Beyond the Basics When Interviewing Architects
Before you invest all that money and time, make sure you and your architect are well matched beyond the obvious levels
Full Story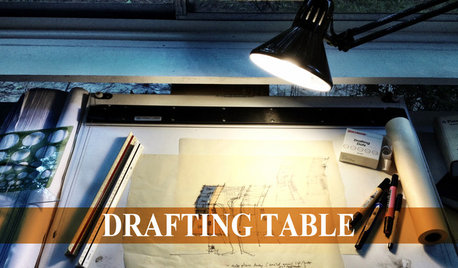
COFFEE WITH AN ARCHITECTAn Architect's Tool Kit
These 13 tools of the trade help architects make the magic happen
Full Story
WORKING WITH PROSHow to Hire the Right Architect
Your perfect match is out there. Here’s how to find good candidates — and what to ask at that first interview
Full Story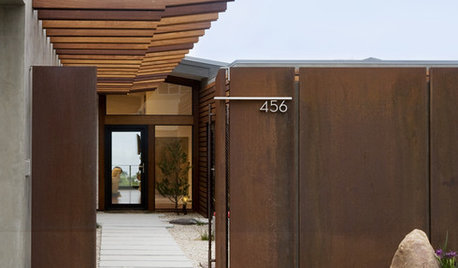
MOST POPULAR8 Things Successful Architects and Designers Do
Good architects tell a story and engage the senses. They understand the rules — and know when to break them
Full Story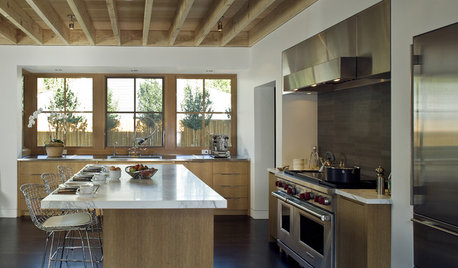
MATERIALSAn Architect Shares His Go-To Materials
Aluminum doors, porcelain tiles, polished concrete. Here are the features and finishes this professional returns to time and again
Full Story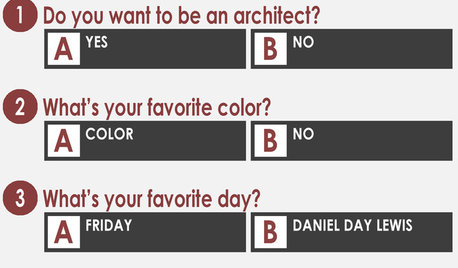
COFFEE WITH AN ARCHITECTA Quiz for Architects in Question
Should you trade in your T-square for a barista tray? Answer a few simple questions to find out
Full Story


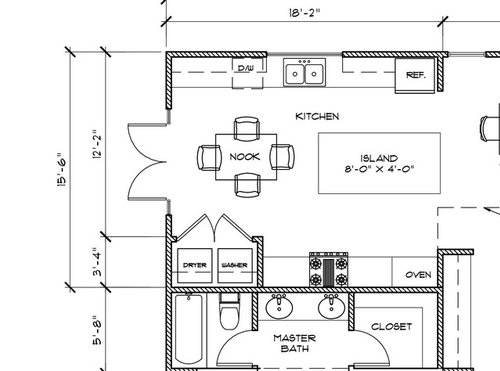
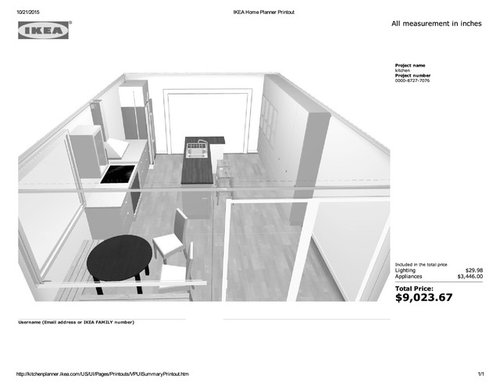
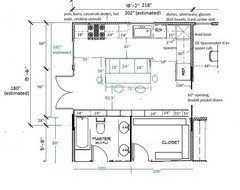

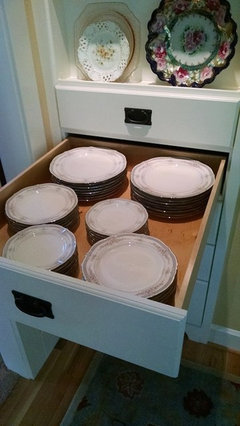
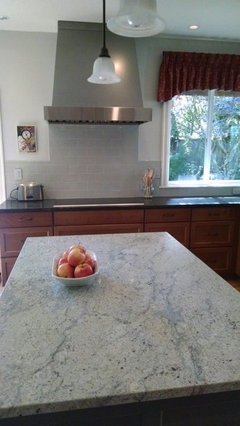
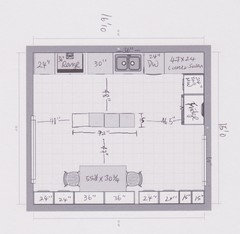
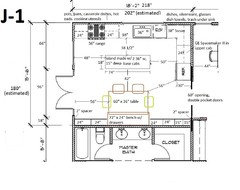
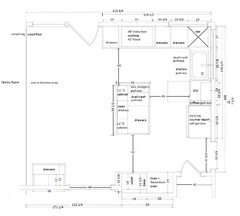
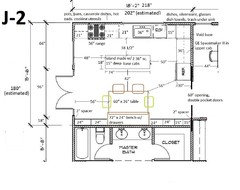
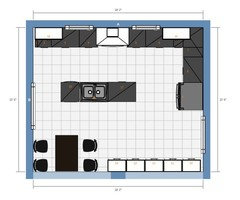
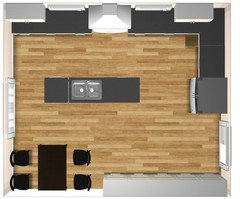
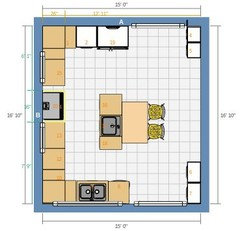
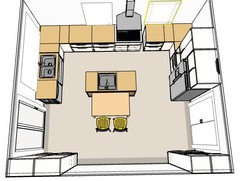
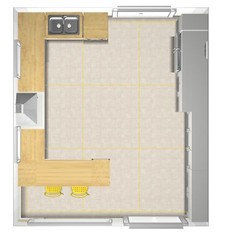
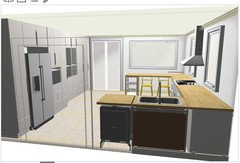
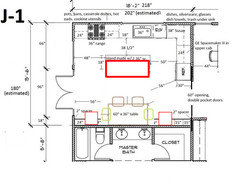
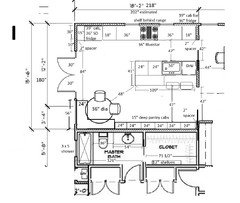
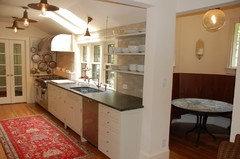
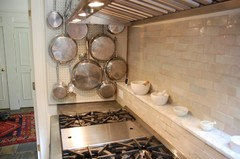
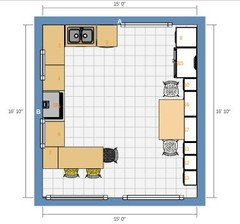
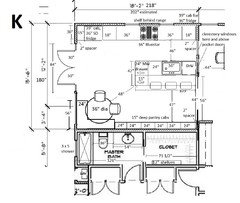
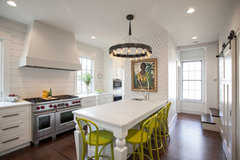
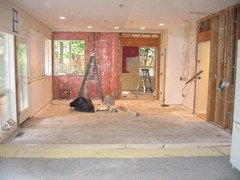
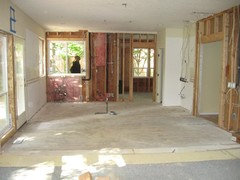
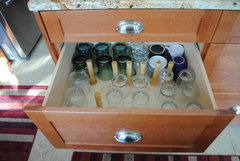
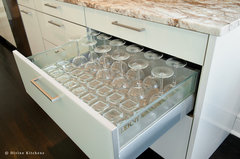
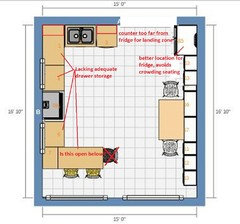
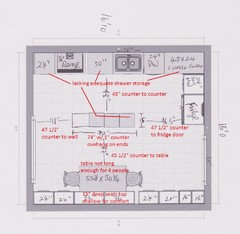
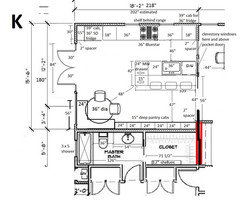
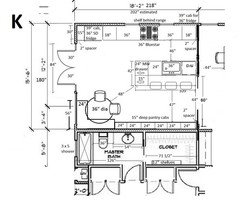

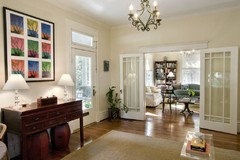
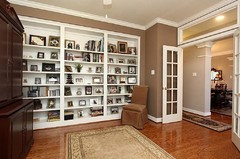
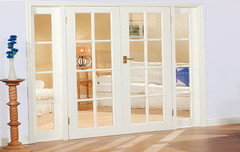
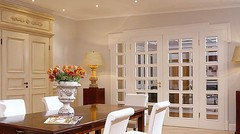
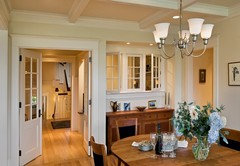



lisa_a