Kitchen design help please
Daryl Vescio
8 years ago
Featured Answer
Comments (65)
Daryl Vescio
8 years agoRelated Discussions
Kitchen design help, please?
Comments (6)I am in LOVE with this layout! Thank you so much! I did have a baking area built into the old design, so you are so perceptive! May I ask you a few questions? What does p&p mean, and how big is the island? How many inches are between the cabinet and island? I think I want to scratch the whole old kitchen and use this heavenly plan! Again, thank you. I've been told by three designers that I can not have an island, so I very much appreciate your help....See MoreKitchen Design Help Please... second try....
Comments (13)I much prefer Jillius' 2nd example of seating but honestly, I'm not a huge fan of sitting and eating at the counter as a regular habit. Why not consider just abutting a table against the island like this: [Industrial Kitchen[(https://www.houzz.com/photos/industrial-kitchen-ideas-phbr1-bp~t_709~s_2113) by Chicago Architects & Building Designers Besch Design, Ltd. This would give you the flexibility to pull the table away from the island and turn it to seat 6 when needed. I would do a 60" long table so that the people seated closest to the island don't feel crowded up against it. Your island arrangement looks crowded to me. Here's another table against an island: [Contemporary Kitchen[(https://www.houzz.com/photos/contemporary-kitchen-ideas-phbr1-bp~t_709~s_2103) by Vancouver Design-Build Firms VictorEric...See Moreaspiring kitchen designers, help please!
Comments (9)Assuming you want to keep the peninsula and clean-up sink in the current location, this rough plan gives you a walk-in pantry and fridge/freezer columns, but I couldn't fit side-by-side ovens. There is a MW on a shelf beside the fridge/freezer, with landing space below. The island has seating on two sides, with shared trash pull-out on the corner. Separate prep and clean-up zones allow a helper to load or unload the DW, or set the table, without interfering with prep and cooking. The base cabinet in the corner between the clean-up sink and cooktop opens toward the family room, so that space is not wasted. The optional cabinet above it can also open toward the FR, to stow a purse, phones/charger, bills, etc. The pantry has a sliding door, with optional sliders to close off the kitchen from the formal LR....See MoreKitchen design help please!
Comments (20)Beautiful stone! Hope you’ll come back and share the final reveal! For the layout: I would move your DW to the other side of the sink - as is, when it is open it blocks access to the sink from the fridge and access to the range...See MoreDaryl Vescio
8 years agolast modified: 8 years agoDaryl Vescio
8 years agoDaryl Vescio
8 years agofunkycamper
8 years agoDaryl Vescio
8 years agofunkycamper
8 years agoDaryl Vescio
8 years agofunkycamper
8 years agoDaryl Vescio
8 years agoDaryl Vescio
8 years agoDaryl Vescio
8 years agolast modified: 8 years agoDaryl Vescio
8 years agoDaryl Vescio
8 years agoDaryl Vescio
8 years agoDaryl Vescio
8 years agoDaryl Vescio
8 years agosheloveslayouts
8 years agoDaryl Vescio
8 years agofunkycamper
8 years agomama goose_gw zn6OH
8 years agolast modified: 8 years agodesertsteph
8 years agocpartist
8 years agoDaryl Vescio
8 years agomama goose_gw zn6OH
8 years agosheloveslayouts
8 years agodesertsteph
8 years agoDaryl Vescio
8 years agofunkycamper
8 years agoLavender Lass
8 years agolast modified: 8 years agoLavender Lass
8 years agoDaryl Vescio
7 years ago
Related Stories

MOST POPULAR7 Ways to Design Your Kitchen to Help You Lose Weight
In his new book, Slim by Design, eating-behavior expert Brian Wansink shows us how to get our kitchens working better
Full Story
KITCHEN DESIGNDesign Dilemma: My Kitchen Needs Help!
See how you can update a kitchen with new countertops, light fixtures, paint and hardware
Full Story
BATHROOM WORKBOOKStandard Fixture Dimensions and Measurements for a Primary Bath
Create a luxe bathroom that functions well with these key measurements and layout tips
Full Story
UNIVERSAL DESIGNMy Houzz: Universal Design Helps an 8-Year-Old Feel at Home
An innovative sensory room, wide doors and hallways, and other thoughtful design moves make this Canadian home work for the whole family
Full Story
WORKING WITH PROS3 Reasons You Might Want a Designer's Help
See how a designer can turn your decorating and remodeling visions into reality, and how to collaborate best for a positive experience
Full Story
BATHROOM DESIGNKey Measurements to Help You Design a Powder Room
Clearances, codes and coordination are critical in small spaces such as a powder room. Here’s what you should know
Full Story
STANDARD MEASUREMENTSThe Right Dimensions for Your Porch
Depth, width, proportion and detailing all contribute to the comfort and functionality of this transitional space
Full Story
KITCHEN DESIGNHere's Help for Your Next Appliance Shopping Trip
It may be time to think about your appliances in a new way. These guides can help you set up your kitchen for how you like to cook
Full Story
HOME OFFICESQuiet, Please! How to Cut Noise Pollution at Home
Leaf blowers, trucks or noisy neighbors driving you berserk? These sound-reduction strategies can help you hush things up
Full Story




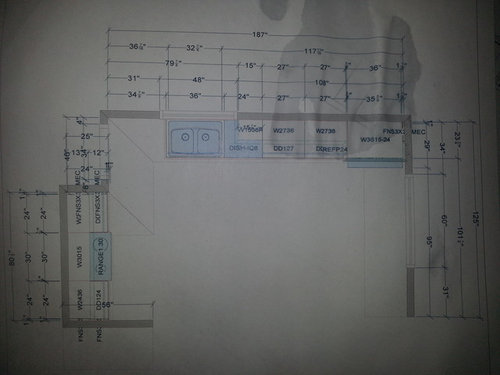



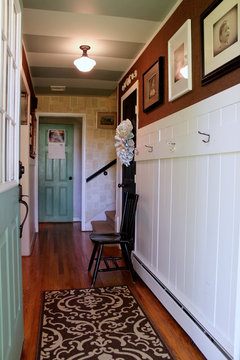
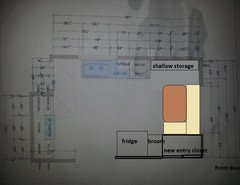
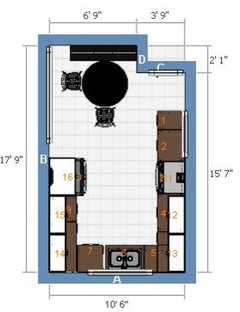

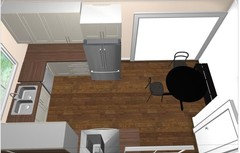


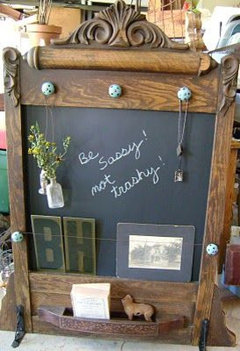
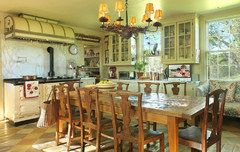
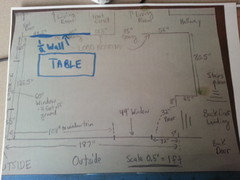
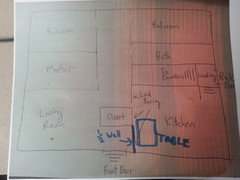




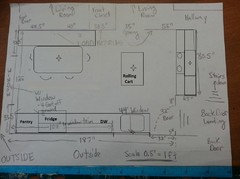
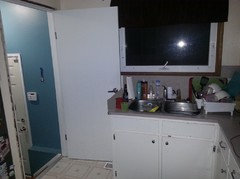

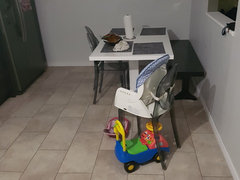

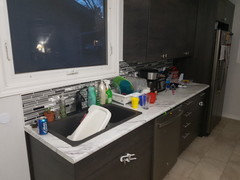

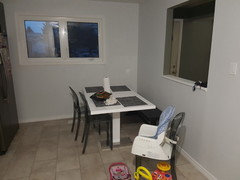
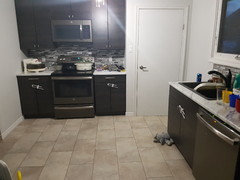
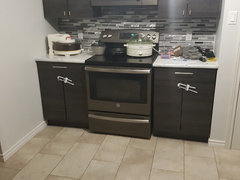





mama goose_gw zn6OH