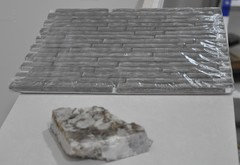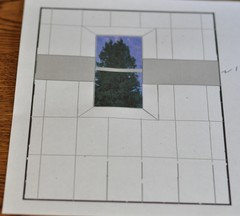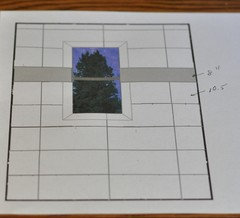Need help with tile layout.
mboston_gw
8 years ago
Featured Answer
Comments (16)
Errant_gw
8 years agomboston_gw
8 years agoRelated Discussions
Urgent floor tile layout help needed
Comments (3)For the bathroom, lay them from the door to opposite the door, just as one would walk in (in a typical bathroom where you enter at one end). If you enter in the middle or have an odd layout, I'd have them go the same direction as the vanity counter runs. For the kitchen, I'd go the same direction as the cabs and the counters. Across would feel choppy....See MoreNeed help large tile backsplash layout
Comments (10)@Iris Marteja I know your post is old but I have similar concerns with a backsplash I like, and it's an odd shape 16"x47" so it's 2" short of the cabinets but I love the flow of it. I'm worried about the grout lines as well as it is a flowing pattern. What pattern/tile did you use?...See MoreTile Layout HELP Needed ASAP!!!!!!!
Comments (18)The backing is Widiboard(?). The 16x22" niche includes the lip around which is now covered up by the tile. Several people on here mentioned using smaller tile. I can't remember the exact size but I think my tile is 3 or 4x12". What size smaller tile? I was even thinking about going with the larger tile to avoid having so much grout. This is the mosaic I had planned the whole shower around (see pic). I LOVE this pattern but I'm going to return it and get something without a pattern....See MoreNeed help on floor tile layout - Horizontally or Vertically?
Comments (5)@Design Girl Should I stagger Option B or look cleaner not stagger Option B? I have a few more baths. Can you help check. My guest bath seems to be the wrong direction or since my shower wall tiles are horizontal, I should also go horizontal on the tiles. Please help with powder room. Option A or Option B. The direction is so confusing to me. Thank you....See Moremboston_gw
8 years agocatbuilder
8 years agomboston_gw
8 years agomboston_gw
8 years agochispa
8 years agomboston_gw
8 years agodekeoboe
8 years agomayflowers
8 years agomboston_gw
8 years agochispa
8 years agocjarw
8 years agomboston_gw
8 years agomboston_gw
8 years ago
Related Stories

BATHROOM WORKBOOKStandard Fixture Dimensions and Measurements for a Primary Bath
Create a luxe bathroom that functions well with these key measurements and layout tips
Full Story
ARCHITECTUREHouse-Hunting Help: If You Could Pick Your Home Style ...
Love an open layout? Steer clear of Victorians. Hate stairs? Sidle up to a ranch. Whatever home you're looking for, this guide can help
Full Story
TILEHow to Choose the Right Tile Layout
Brick, stacked, mosaic and more — get to know the most popular tile layouts and see which one is best for your room
Full Story
ORGANIZINGDo It for the Kids! A Few Routines Help a Home Run More Smoothly
Not a Naturally Organized person? These tips can help you tackle the onslaught of papers, meals, laundry — and even help you find your keys
Full Story
COLORPaint-Picking Help and Secrets From a Color Expert
Advice for wall and trim colors, what to always do before committing and the one paint feature you should completely ignore
Full Story
SELLING YOUR HOUSE5 Savvy Fixes to Help Your Home Sell
Get the maximum return on your spruce-up dollars by putting your money in the areas buyers care most about
Full Story
LIFE12 House-Hunting Tips to Help You Make the Right Choice
Stay organized and focused on your quest for a new home, to make the search easier and avoid surprises later
Full Story
KITCHEN DESIGNDesign Dilemma: My Kitchen Needs Help!
See how you can update a kitchen with new countertops, light fixtures, paint and hardware
Full Story
SELLING YOUR HOUSE10 Low-Cost Tweaks to Help Your Home Sell
Put these inexpensive but invaluable fixes on your to-do list before you put your home on the market
Full Story
HOUZZ TOURSHouzz Tour: A Modern Loft Gets a Little Help From Some Friends
With DIY spirit and a talented network of designers and craftsmen, a family transforms their loft to prepare for a new arrival
Full Story











dekeoboe