Roof construction for low-slope roof (1:12)
kevinhoene
8 years ago
Related Stories
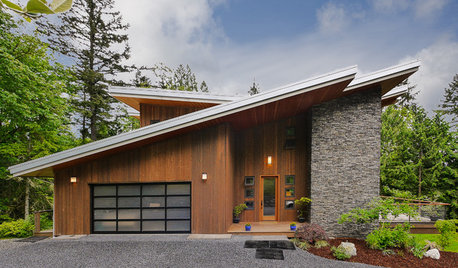
EXTERIORS5 Types of Sloping Roofs That Hit the Right Pitch
These modern houses approach the everyday roof from a different angle
Full Story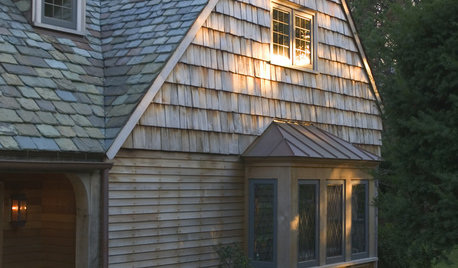
EXTERIORSRoofing Materials: Slate Makes for Fireproof Roofs That Last
It stands up to weather and fire without losing its high-end look. But can your budget handle it?
Full Story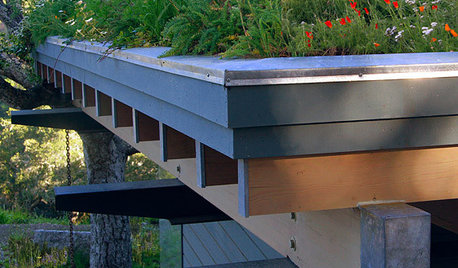
EARTH DAYHow to Install a Green Roof
Covering a roof with low-maintenance plants has benefits beyond just beauty. Get the details here
Full Story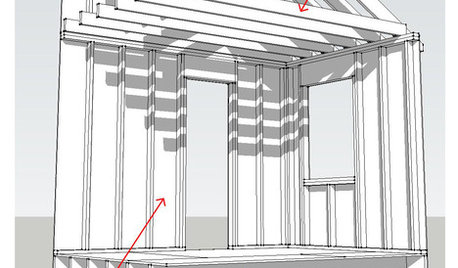
KNOW YOUR HOUSEKnow Your House: Components of a Roof
Don't get held up by confusion over trusses, rafters and purlins. Learn about a roof's features and their purposes here
Full Story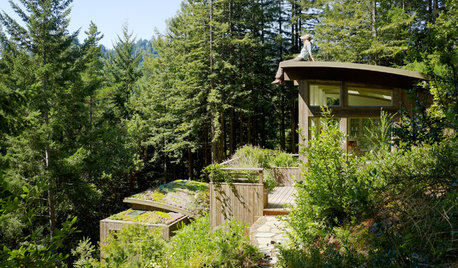
REMODELING GUIDESLiving Roofs Crown Green Design
Living roofs save energy, improve air, water, curb appeal — and the view from above doesn't hurt either
Full Story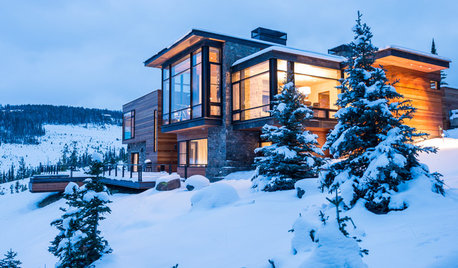
ARCHITECTUREHave Your Flat Roof and Your Snow Too
Laboring under the delusion that flat roofs are leaky, expensive and a pain to maintain? Find out the truth here
Full Story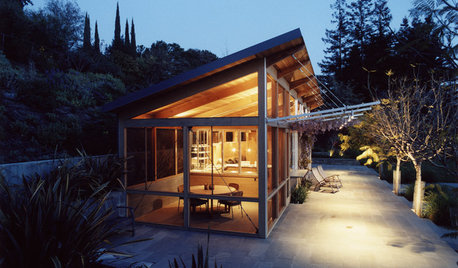
ARCHITECTUREDesign Workshop: The Shed Roof
This popular — and versatile — form straddles the divide between contemporary and traditional styles
Full Story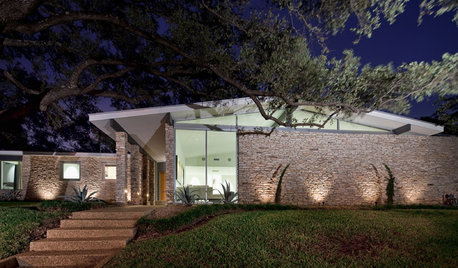
ARCHITECTURERoots of Style: Midcentury Modern Design
Midcentury modern still charms with its linear forms and low-sloping roofs. Appreciate it now — such simplicity can be hard to replicate
Full Story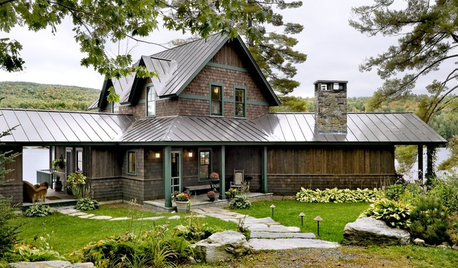
REMODELING GUIDESMaterials: The Advantages of a Metal Roof
Metal reigns in roofing style, maintenance and energy efficiency
Full Story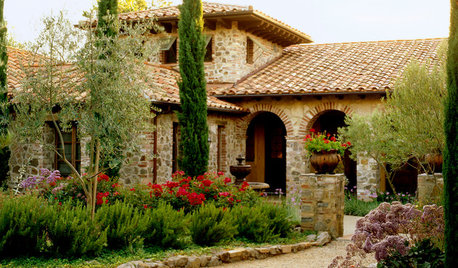
ROOFSRoof Materials: Get an Old-World Look With Clay Roof Tiles
The ancient roof material of choice remains the modern-day ideal for authentic Italian, Mediterranean and Spanish home styles
Full Story


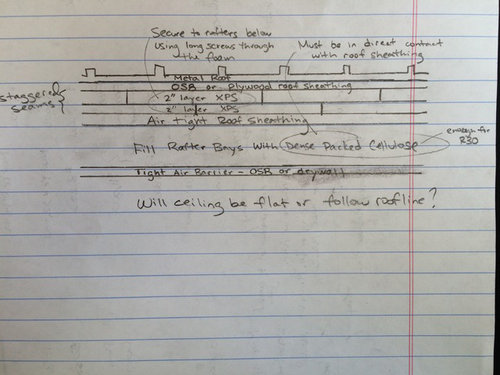


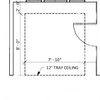
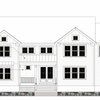

dekeoboe
kevinhoeneOriginal Author
Related Discussions
Best low-slope roof system for 1:12
Q
Roof coating over roll roofing on low pitch roof?
Q
Low-slope roof
Q
Center ventilation options for low slope roof (1:12)
Q
JDS
live_wire_oak
geoffrey_b