Final Kitchen Plans -- any input appreciated
User
8 years ago
last modified: 8 years ago
Featured Answer
Comments (6)
Related Discussions
First set of drawings.. Any input appreciated..
Comments (9)Pixie - No regulation on bedrooms.. As of right now its just me and my fiance so we wanted an open feeling so we opted to do a master bedroom plus two spare bedrooms and then an open loft area that could be transformed later on.. So the upstairs space that is labeled study is actually just a loft which we plan to make a sitting/play area.. Annie - The den downstairs is actually going to be a dedicated office.. We wanted a dedicated space for all of our files and also we plan on starting a home business so we wanted a set area for working.. As far as bumping out hte lower level.. Trust me we have been contemplating this over and over.. The problem is that we started with wanted to keep the house at 2500sq ft and now we are already over 2700.. if we bump out the house behind the garage you have to do it to the upper and lower level and with the upper you then have to bump out over the garage and in the end you just bumped the house past 3000 square feet if we make it meet the edge of the garage.. We could probably do `1 or 2 feet but not much more.. But even that will add 100 + sq ft and I feel like we keep saying to ourselves "its just another X feet" and we keep making it bigger and bigger.. as far as den and study as I said above the upstairs area labeled study will be more of a loft area for sitting/playing.. the downstairs den will be a dedicated office.. Jimandanne - We didn't originally want the basement door there.. The issue is that by combining the two plans we liked the door just ended up working out there.. To be honest my house now has a basement under an extension that was put on and we literally never go down there.. we use it as storage but storage for stuff we never seem to use.. granted the entrance is outside but still we never go down there.. in the front part of the house we keep soda and misc items in the garage.. So really we don't have a basement now and i feel that while its not in our "optimal" spot, i highly doubt it would be that inconvenient for us.. Plus we plan on putting an exterior entrance to it so we can store decorations and whatnot down there.. it will stay an unfinished basement for a while until we have more funds to try and finish it.. I appreciate all of the input and hopefully I will get some quotes back from some of the builders so I know where we stand.. At least with knowing where we stand for cost we can enlarge as needed.. Again we are budget building so we have to keep costs in mind.....See Morefinal layout?? I'd appreciate your input!
Comments (9)I think I wasn't clear. In a 30" corner cabinet, the max thing that can fit is normally a bit over 8" wide if frameless, - but it will be less because of the range, something like 6-6 1/2". In a 36" corner cabinet, the max size item is around 16 1/2", but because of the range, it will be more like 12-13". You'll have to add the depth of the range bump out and oven handles to consider on how you kinda have to weave in there beside the range and potentially hot ovens to move stuff into or out of the corner cabinet. And also consider the added reach you'll need because you can't be right in front of the corner cabinet door - not enough room for a body to fit there. The same reason is why you won't be able to prep in that corner (altho you can store some prepped stuff there) and why you won't be able to reach the back of the upper cabinets in that corner....See MoreAny feedback on my kitchen plans would be appreciated!
Comments (5)This is stage 2 of an extensive reno. For this stage we're pushing out 2 kitchen walls 6' each and turning the existing breakfast area into a mudroom with a new entrance off the driveway. The laundry/pantry is space we took from a landing to the left of the stairs going down into the family room surprisingly the family room looks larger after the reno :) I got the idea for the dishwasher in the hutch from http://consciouskitchenremodel.blogspot.ca/ I don't think I'll be painting mine red, but I love the idea of having the dishwasher up 6" higher so I don't have to bend so far down (we're a family of tall people). All the dishes are them stored in the hutch. I do have room to make it wider, but the symmetry seems okay in the inspiration pics. The wall oven is out of the way, but the M/W is also a convection so unless I'm cooking a turkey I'll be using the small oven on the south wall. I'm not exactly sure what you mean by zones? The far right of the south wall has a small pantry (laundry room/panty is for overflow and large items), then the fridge followed by the cooking/prep areas and prep sink (in the 4x7 foot island), and last is the main sink and dishwasher hutch on the east wall. The space to the right of the oven on the north wall is being left open for a free standing piece of furniture. As for the laundry: I can't decide what would work best - stack laundry with shallow shelves around or side by side with deep shelves above and shallow shelves around the remaining walls. Here's the pics of the hutch: Thanks...See MoreLayout for Review/Input - Appreciate any and all help!
Comments (12)You're welcome. Can you put a lower counter below the one window on the left wall? If it's the right height for a baking counter, say 33", that would make a nice baking center for you. If that's possible, here's another idea. Move the DO to the lower end of the left wall with a pantry cab between it and the wall. Then add a lower counter below the window, spanning the distance between DO cabs and cabs on upper side of the left wall. Then turn the island perpendicular to its present position and shift it over to give you enough aisle space between perimeter cabs and island. Rhome has only 36" between prep area and cooktop and it works for her but most prefer 42". This eliminates the butt to butt problem of sink, DW and cooktop. On the backside of the island, go with a raised curved counter with seating facing the baking center. This eliminates the in-a-row seating that makes conversation harder and also provids a buffer between seaters and cooktop activity (a pop-up downdraft helps with that, too). These changes mean that fridge traffic no longer crosses the work zones so you can eliminate the undercabinet fridge. You can increase to a 36" fridge if you need more room. Oh, one thing just popped out at me. You wrote that you're doing standard depth fridge but your plan shows a fridge with CD dimensions. A standard depth fridge will stick out several inches more than you show. You could take the money you would have spent on a fridge and undercab fridge and get a CD fridge instead and gain more aisle space. I'm talking stand alone, not built-in. If the window doesn't allow for a 33" or 34" counter, you could still put one in front of it, just do a "floating" counter. A GWer did such a thing for her sink in an old house. Wish I could remember who it was.... It was clever and allowed her to put counter where one wouldn't think counter could go. Until I remember who it is, here's my recollection of how it works. She has cabinets up to the window sill, then open space in front of the window between lower cabs and counter. You could leave this clear or put baskets there for storage. The unfitted look would be appropriate for your old home's age. Heck, if this look works for you, you can go with standard height counters and have a really nice long counter run, perfect for baking prep....See MoreUser
8 years agofunkycamper
8 years agoUser
8 years agofunkycamper
8 years ago
Related Stories
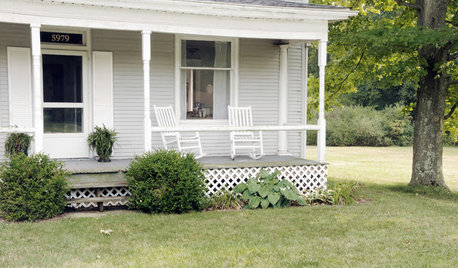
LIFE9 Ways to Appreciate Your House Just as It Is
Look on the bright side — or that soothingly dark corner — to feel genuine gratitude for all the comforts of your home
Full Story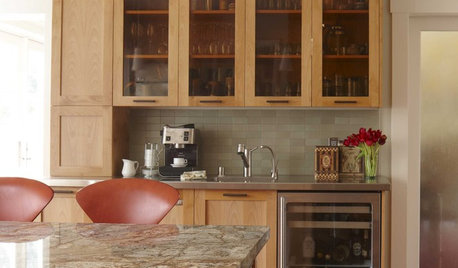
KITCHEN DESIGNCoffee Bars Energize Any Room
Love coffee? Wake up to these great designs for a café-style area in the kitchen, guest room and even bathroom
Full Story
KITCHEN DESIGN10 Tips for Planning a Galley Kitchen
Follow these guidelines to make your galley kitchen layout work better for you
Full Story
MOST POPULAR12 Key Decorating Tips to Make Any Room Better
Get a great result even without an experienced touch by following these basic design guidelines
Full Story
DIY PROJECTSMake Your Own Barn-Style Door — in Any Size You Need
Low ceilings or odd-size doorways are no problem when you fashion a barn door from exterior siding and a closet track
Full Story
KITCHEN DESIGNHouse Planning: How to Set Up Your Kitchen
Where to Put All Those Pots, Plates, Silverware, Utensils, Casseroles...
Full Story
KITCHEN WORKBOOKHow to Plan Your Kitchen Space During a Remodel
Good design may be more critical in the kitchen than in any other room. These tips for working with a pro can help
Full Story
KITCHEN DESIGNOptimal Space Planning for Universal Design in the Kitchen
Let everyone in on the cooking act with an accessible kitchen layout and features that fit all ages and abilities
Full Story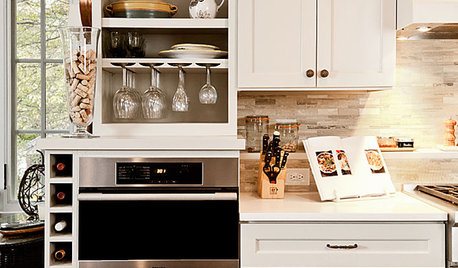
KITCHEN DESIGNHow to Plan Your Kitchen Storage for Maximum Efficiency
Three architects lay out guidelines for useful and efficient storage that can still leave your kitchen feeling open
Full Story
ARCHITECTUREOpen Plan Not Your Thing? Try ‘Broken Plan’
This modern spin on open-plan living offers greater privacy while retaining a sense of flow
Full Story


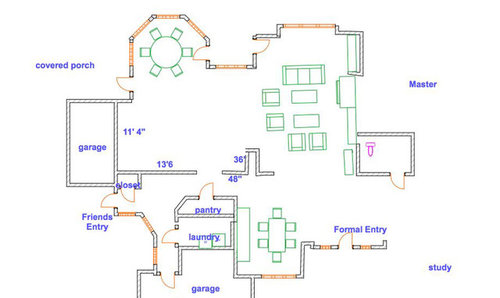

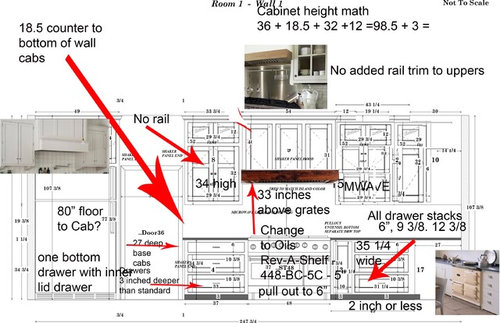
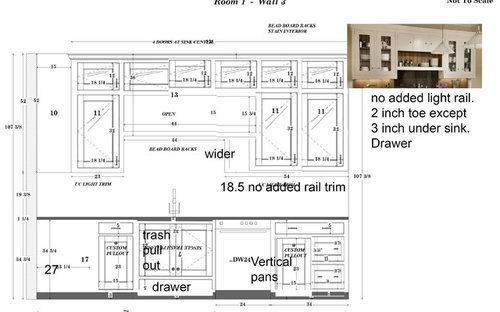





bpath