Feasibility of bump-out closet/pantry. Is this even possible?
ainelane
8 years ago
Featured Answer
Sort by:Oldest
Comments (13)
User
8 years agolast modified: 8 years agoainelane
8 years agoRelated Discussions
Help with framing out possible load bearing wall
Comments (6)I asked the contractor if we needed a structural engineer to take a quick look. The contractor assured me that he was confident about framing out the wall that connects to the garage. However, a day later, I get a voicemail from him stating that the inside wall, the one that had the pantry door is load bearing. I was planning to push that one out to the left 3". He said we just need to be sure about the measurement, whatever that means. Are there techniques for moving a small section of a load bearing wall? I will have a small broom closet whose side walls will be perpendicular to the load bearing wall (that has been now stripped down to the studs). Perhaps those could take on some of the weight? The closet is only going to be about 15" wide. I am hopefully meeting with the contractor on Monday, to scope out the dimensions of the wall. Just want to know what sort of questions I should ask and to have opinions that may jive with what he says. Thank you!...See More4-foot bump out: That way lies madness? Or salvation?
Comments (42)- Are you a solo cook? For daily meals, will there be two cooks? For dinner parties, will there be multiple cooks? Mostly solo, with occasional interference, um, assistance in prep, etc. from others. Mysteriously, no matter which way I turn, there always seems to be somebody in the way. Perhaps there are additional people living here I haven't met yet. - Do you typically serve food family-style (at the dining table), buffet-style (dining room sideboard or kitchen counter?), or waiter-style (plate in kitchen, serve each guest individually at dining table)? Buffet style? Horrible dictu. Either family-style or plated, depending. - Any quirky needs for where and how you prep? Like my "sink on my left" fetish? I like my sink on the left, too. but perhaps I'm just used to it. I would love vertical prep space, like an 8" shelf to put stuff on as needed so it doesn't end up ten feet away. But I may not be able to achieve that. In any case, I like cockpit cooking--everything I need in arm's reach, nothing in reach that I don't need. I like to expel things out of my way when I'm done with them, so I thought a long time about a garbage can accessible through a hole in the countertop. Then I realized the danger of breeding Swamp Thing on bits that get stuck in dark crannies. In addition to getting rid of garbage, I do not like to touch or see cooking implements once I'm done with them. I want them out of my way. Sounds weird, I know. But that video of an iron pan careening into a Kohler cast iron sink at top speed held special meaning for me. - Are you a big baker? How important is a baking center? Occasional baker. My mind doesn't really work that way. But I bake for holidays or just when I feel like it. A full-blown Iron Confectioner Baking Stadium would be nice, but I'd settle for a place to keep baking stuff out of the way of other prep tools. - A big oven user? Need double ovens? Speed? Steam? Need venting over the oven? Yup, I'm an ovener. Double would be fun for those Yorkshire Pudding occasions. I'm actually liking my tiny Easy Bake. It will be horrific when company comes, but for the two of us to roast the odd chicken, it heats up fast and works well. I do need someplace to cook my Christmas seven-hour pork shoulder. - A many-burners user? Need four, six, eight, ten? Six would be nice. I'll live with four if I have to, but what really bothers me about four burners is the crowding. - Any preference for range or cooktop/wall oven? No preference, though obviously a range is generally cheaper. - Are there any unusual tools you plan to include? Grill, griddle, deep fryer, wine cooler,(swing oven, blast chiller, immersion circulator, live fish tank . . . ) I'm not much of a nanotechnologist, so if I ever get the hankering for a molecular gastronomy experiment I'll just use the basement workbench. I'm a little old school, so I need to keep out my vintage Osterizer and two no-control toasters, one of which was my parents' wedding present in 1938, on display. The blender gets the most use. I need a place to securely clamp things, like apple corers and pasta makers. The chitarra can stay in the cupboard; I think it rusted, anyway. I need a place to store two sets of pasta board and pins. One is mine and oversized; it's a piece of plywood a counter deep, with a long dowel that can hang from a cup hook on the end somewhere. My mom's I'd like out on display; it's an old breadboard with a smaller roller. Plus there's her wooden spoon that needs to hang on the wall somewhere nearby. Never had a grill, I think I'd like one. - What size refrigerator is ''necessary''? How much pantry (linear feet of shelf) is ''necessary''? An unusual size is OK but not too small. The fridge always seems to fill up with wine and salad. Of course, even with French door fridges I can never find anything. I wish they were all six feet wide and a foot deep. I do have a root cellar in the basement, where I can store overflow cans of tomatoes once we get the paint cans out of there. I should mention the spice thing. You know when you go into a supermarket and see that huge rack of spices? OK, trim it down to one jar deep. That's what I've got. It's in an upper cab now, on those little step shelf inserts, and it's horrible. I want alphabetical. Neat. Accessible. All in a row. - Is a bar/beverage area important, for mixology, chilling, decanting, jello shots? Way. I may be able to find a nice bar for the DR or LR. But mixology has to happen somewhere. - How many people do you want to seat at this dratted ''eat-in'' zone? Two? Four? Two comfortably, 3 a little awkwardly, possibly 4 with permanent sciatic damage. Just to appease the future toddler moms. - Do you prefer pots and pans to hang or be stored in drawers? I loathe hanging pots and pans. In my apartment pots and pans were in a super susan, the kind where the door is attached and you just push it in, right next to the range. Worked well, except for flat pans, which you had to stack to infinity. So, I want them hidden, but I don't want to unnest two hundred pounds of metal to fry an egg. Appliances to live on counters or be hidden away? I imagine the stand mixer has to stay out, unless you figure out a way to lower it from the ceiling on command. Toaster and coffee maker out but out of my way. The Cuisinart should be accessible--the days of jamming my hand into a cupboard to find a sharp blade really have to be over. - All things being equal, do you prefer lots of upper cabinets or fewer? Lots of windows or fewer? The light here is great, but houses are somewhat close together. I want to keep at least one window on each wall (size may be flexible), but a wall of windows would not really be that pleasant. I do like uppers, but some need to be glass and I desperately want to avoid that oppressive Great Wall of China look. - Are you a "can't live without double dishwasher'' sort? No. - How ''traditional'' a look do you want? For example, in the 1920s homes didn't really have fixed kitchen islands. I'm thinking serious vintage, with allowance for creative interpretation. My inspiration is that online collection of 1920s kitchen photos, but I'm not going to replicate an entire dysfunctional '20s kitchen--I just want the charm. I don't 100% need a fixed island, either, but I'm not opposed to one....See MoreIs it worth it to get 2' bump out on master bedroom
Comments (57)There are 2 big windows in family room and at least on breakfast area. Yes but the light will be blocked by the master bedroom, the breakfast room and the covered patio. You will get NO light on your interior. Just some very filtered light. It will be quite dark and tomb like as mentioned. Sorry to be so blunt. And you will always need lights on in the kitchen and lots of them. Here is a rough showing how the light will NOT enter the house. Yellow areas are light entering from the outside and the rest will be dark. Notice almost no light in the family room, kitchen dining room, foyer and study/media room.Then there are some possible issues with pathways, like into the bedroom. I noted those pathways in red. Or will you always walk around the furniture to get to the master bedroom? Does the builder have a version of this floor plan and can you go and see it? If so, make sure it's during a bright day and ask that all lights be turned off. It might be an eye opener....See MoreEstimate cost for kitchen remodel/bump out in Ottawa
Comments (19)I'm not in Ottawa, but I'm at least in Canada. I can't picture exactly where you would want the bump out, but my guess is that 50-70K would not be nearly enough. Replacing a kitchen by itself usually costs that much, just in cabinets, counters, appliances, electrical, plumbing, drywall work, etc. Doing structural work to the outside of the house means excavating for a new foundation extension, framing and rebuilding the outside of a house, tying into the roof (and this can be complicated), and then inside redoing flooring, drywall, etc. It's a big project and I wouldn't want to take it on without a 100K budget if I was also redoing the kitchen at the same time. Our insurer here on the west coast budgets new/replacement construction at $200/sq foot. The age of the house is also an issue; in an older house, as soon as you pull a permit for renovations, you are obliged to bring everything up to current codes. This can often add a lot of unforseen expenses. You say that you are young; I'm guessing this is your first time buying a home? It's not that you need turn-key, but the most important things to factor into your decision are the "bones" of the house. Layout, number of rooms, location of plumbing, etc, and "building envelope" (ie the outside of the house), as well as the condition of the windows, insulation, roof etc are the things to pay attention to. Use your budget to do the cosmetic things: paint, updating kitchen counters, hardware, appliances, etc. Save yourself a good contingency fund for the things you won't find out are problems until you're already living there. :) Good luck!...See MoreUser
8 years agoUser
8 years agoVith
8 years agolast modified: 8 years agoainelane
8 years agogeoffrey_b
8 years agoVith
8 years agolast modified: 8 years agoUser
8 years agolast modified: 8 years agoUser
8 years agoUser
8 years agomy_four_sons
8 years ago
Related Stories
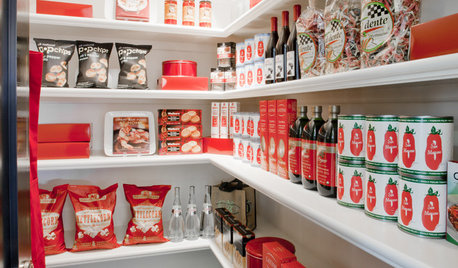
KITCHEN STORAGEGet It Done: How to Clean Out the Pantry
Crumbs, dust bunnies and old cocoa, beware — your pantry time is up
Full Story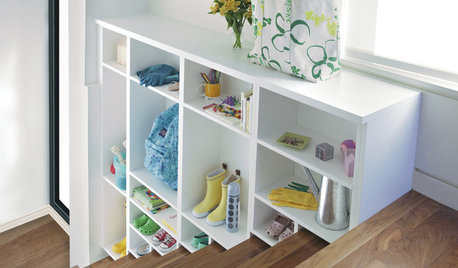
STORAGE10 Ways to Get More Storage Out of Your Space
Just when you think you can’t possibly fit all your stuff, these storage ideas come to the rescue
Full Story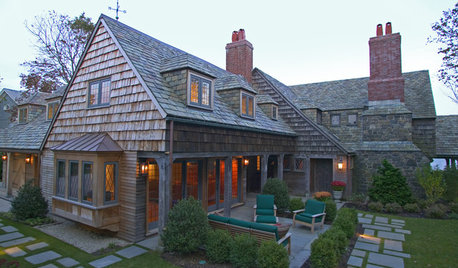
REMODELING GUIDESAdding On: 10 Ways to Expand Your House Out and Up
A new addition can connect you to the yard, raise the roof, bring in light or make a statement. Which style is for you?
Full Story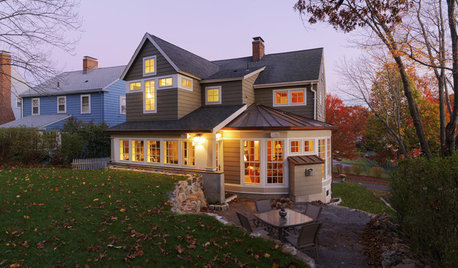
REMODELING GUIDESThe Benefits of Building Out — and What to Consider Before You Add On
See how heading out instead of up or down with your addition can save money, time and hassle
Full Story
KITCHEN STORAGEPantry Placement: How to Find the Sweet Spot for Food Storage
Maybe it's a walk-in. Maybe it's cabinets flanking the fridge. We help you figure out the best kitchen pantry type and location for you
Full Story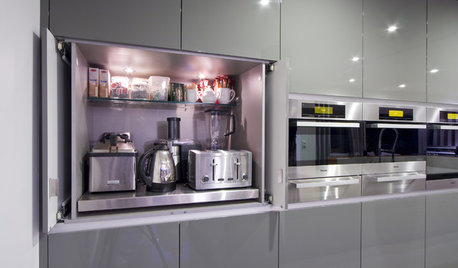
KITCHEN DESIGNThe Best Places to Stash Small Kitchen Appliances
Tucked-away places like nooks, pantries and dedicated cabinets keep your kitchen gadgets handy but out of the way
Full Story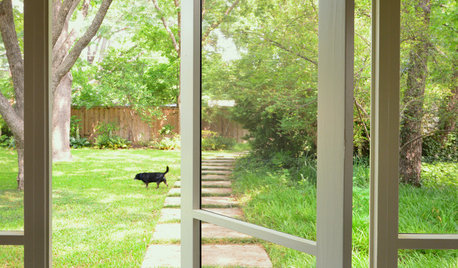
DOORS10 Ways to Work Screen Doors, Inside and Out
Take this functional feature up a notch with one of the many alternative door styles available
Full Story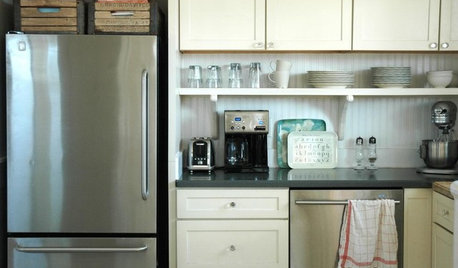
KITCHEN DESIGNTrick Out Your Kitchen Backsplash for Storage and More
Free up countertop space and keep often-used items handy by making your backsplash more resourceful
Full Story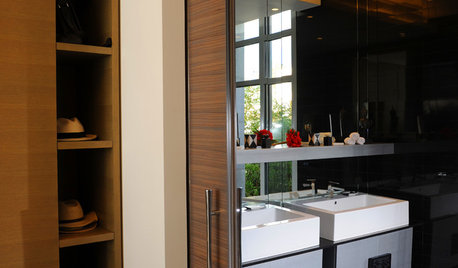
DOORSDiscover the Ins and Outs of Pocket Doors
Get both sides of the pocket door story to figure out if it's the right space separator for your house
Full Story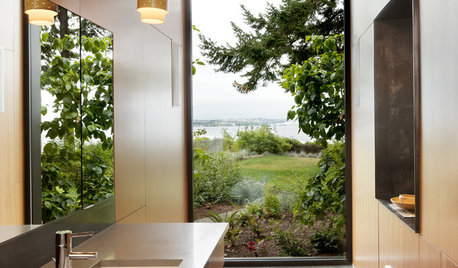
REMODELING GUIDES10 Tips to Maximize Your Whole-House Remodel
Cover all the bases now to ensure many years of satisfaction with your full renovation, second-story addition or bump-out
Full StorySponsored
Franklin County's Preferred Architectural Firm | Best of Houzz Winner



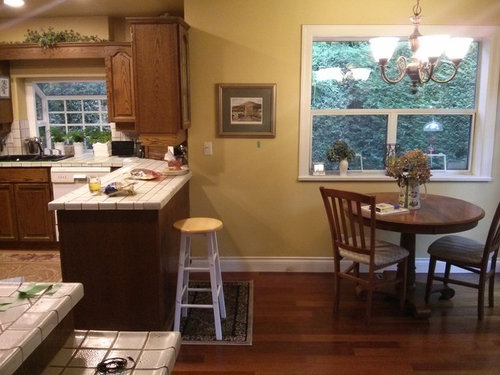
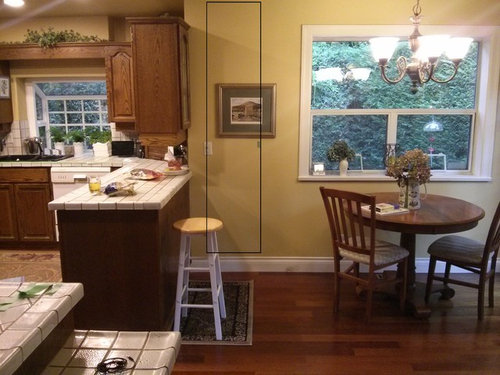
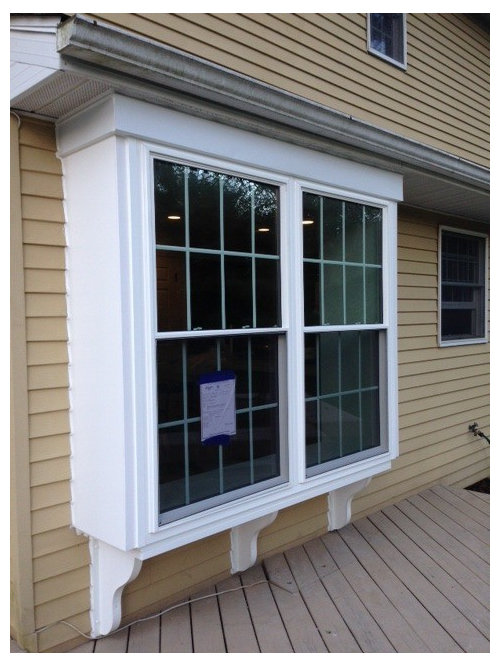
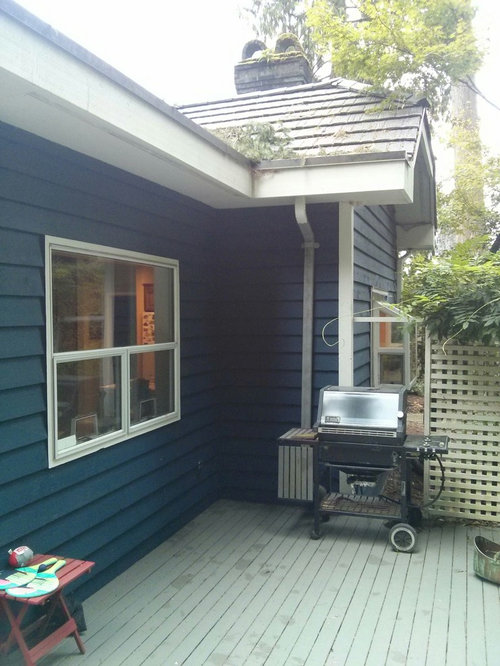
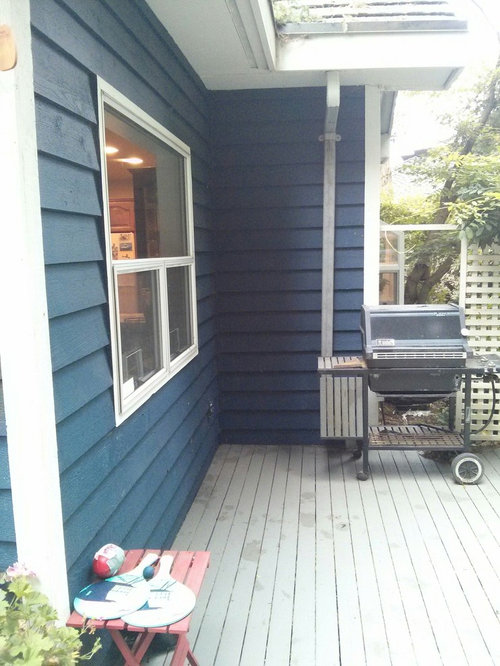
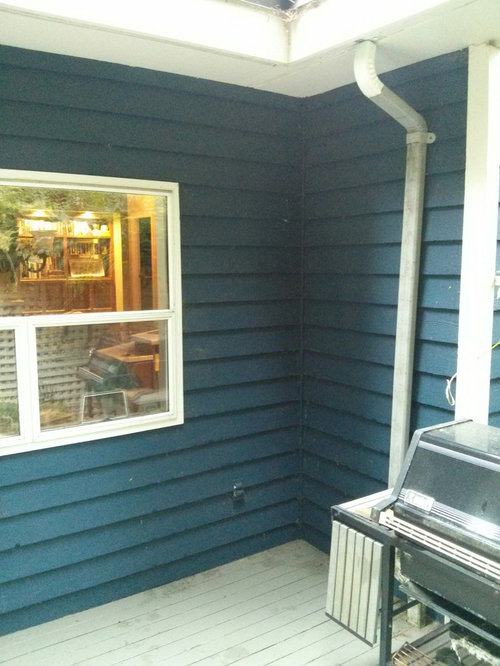




geoffrey_b