Check out this insane kitchen -- Flinstones House
Jillius
8 years ago
last modified: 8 years ago
Featured Answer
Sort by:Oldest
Comments (35)
eam44
8 years agolast modified: 8 years agoCarolyn
8 years agoRelated Discussions
Check out Old House Forum
Comments (3)Lass, you gave great advice about her not buying the property with her boyfriend. I've seen friends split and leave the other holding the bag so to speak. Can you imagine what that house and property must have been like way back when? She will need alot of money and free labor I'm afraid to make it liveable again....See MoreLike old houses? Check this out
Comments (15)Glad you enjoyed looking at the house. I took some pics of the exteriors of other houses on the same street (see below). I love driving down this street! The house that's for sale is on a 12,000 ft. lot (which is large for the city). It is not uncommon to find houses in Providence where the square footage of the house is larger than the square footage of the land. This street is located on the East Side of Providence (not to be confused with the separate city of East Providence). The East Side is where you will find the better homes of Providence, Brown University, Rhode Island School of Design, and several private prep schools. Property taxes in Providence are very high; the house for sale has annual taxes of $10,000. Also, if you have kids, you had better be able to afford to send them to one of the private schools. Trust me, you wouldn't want to send your kids to the Providence public schools. Amysrq - where in New England are you thinking of moving to? I used to live in Mass., so I could give you some info. on RI and MA. I know there's others on this forum from N.E. that could probably provide you with info. BTW, one of the photos below looks like there's bodies on the steps (they're just Halloween decorations!)....See MoreFinished kitchen - check out the pantry
Comments (43)rtwilliams - Yes, we added the great room, kitchen, a master bedroom with his and her baths, and a large garage. We also remodled some of the rest of the house. I plan to post some bath and laundry room pictures. fouramblues - you made me laugh. labbie - my husband bought the commercial grinder and coffee pot several years ago, and installed them in my itty bitty kitchen where they took up very valuable real estate. They are a dream to have to make coffee, as the water is plumbed in and everything is automatic, but they are large. It was those two pieces though that inspired me to create the whole beverage/butler pantry idea. Ginny20, ppbenn - hey maybe I will start a whole new trend on double refrigerators. walking chick - I am so glad you delurked to comment. You will get great advice and ideas here. Oldbat2be - thanks so much. I am so glad you noticed that picture. My pantry will have a little memorial space for my grandmother. Her picture has been in my kitchen since she passed away. She is the one who taught me to cook and garden. I have her old kitchen dishes in the top shelf of the pantry, and I use her old measuring cups every day. aliris19 - I love the stools, too, and I actually built the island to go with the stools ( I bought them before I built the kitchen), but they may not stay, as they block the view. We will keep them for now, but I don't know that they will make it for the long haul. They are really comfortable and they swivel. Oh, and I do have one more, lol. I decided 4 was too many. camphappy - materials were a real issue here. I just could not get some things I wanted - like soapstone. The granite I originally wanted would come in and get shipped to everywhere but here. I finally went to St. Louis and picked out an in stock granite and the fabricator had to go pick it up. Our fabricator was an hour and a half from us. The internet was my friend for a lot of things. Plumbing and light fixtures were mostly all ordered from the internet. As were many of the appliances. biochem101 - yes, it does feel like heaven. For I while I was rather embarrassed that it turned out so large and grand, but I got over that and now I just enjoy it. gr8day - I am so glad you saw this. I probably would not have posted this kitchen if you hadn't asked about it in another post. Thanks to everyone for all the nice compliments. In regards to being so organized - it is truly easy to be organized when you have a place for everything. The things that tend to create clutter are those that you don't know where they go, or don't have room for them....See MoreCheck out this house
Comments (19)I like the grounds as well. The grotto reminds me of a Disney attraction and there are curious traditional features in the home -- those massive beams on such a low ceiling make everything so claustrophobic. I too noticed the staging -- especially the single exercise bike as a suggestion in one of the rooms. The kitchen would give people fits in the Kitchen Forum. It's a do-over as well...See MoreJillius
8 years agolast modified: 8 years agorebunky
8 years agocawaps
8 years agosheloveslayouts
8 years agoJillius
8 years agolast modified: 8 years agofunkycamper
8 years agofunkycamper
8 years agoamg765
8 years agolast modified: 8 years agoJillius
8 years agoamg765
8 years agoJillius
8 years agowithoutanh
8 years agoCarolyn
8 years agosjhockeyfan325
8 years agonancyjwb
8 years agoamg765
8 years agomark_rachel
8 years agoweaver2
8 years agoriosamba
8 years agohattysue
8 years agosjhockeyfan325
8 years agoBrady
8 years agoginny20
8 years agolast modified: 8 years agofunkycamper
8 years agoUser
8 years agoShelley Graham
8 years agoJillius
8 years agoShelley Graham
8 years agoamg765
8 years agosjhockeyfan325
8 years agoJillius
8 years agosjhockeyfan325
8 years ago
Related Stories
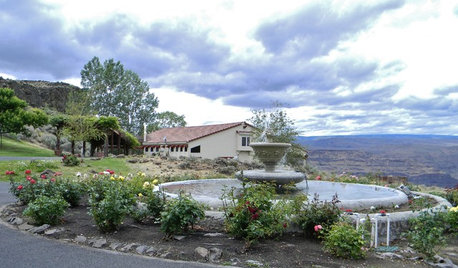
CONTEMPORARY HOMESMy Houzz: Check Out the Curves on This Cliffside Home
Circular forms star in a home on a Washington gorge, from the boulder pile downstairs to an exterior side with nary a straight line
Full Story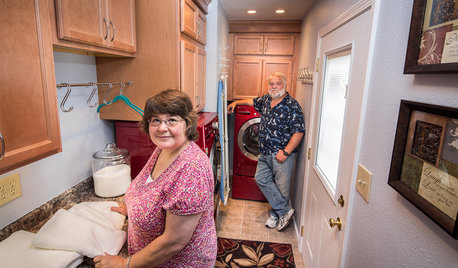
REMODELING GUIDESCheck Out Our Sweepstakes Winners' 2-Room Makeover
The laundry room's organization needed ironing out. The guest bath didn't make a splash. See the makeovers a Kentucky couple won
Full Story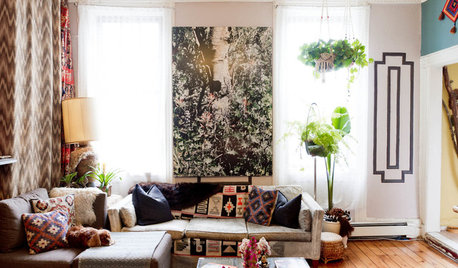
HOUZZ TOURSMy Houzz: Check Out a 'Project Runway' Winner's Brooklyn Studio
Does success in clothing design translate to a fashionable apartment? See for yourself in Gretchen Jones' New York City rental
Full Story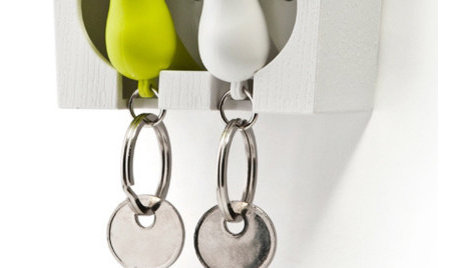
Unlock the Secret to Keeping Keys in Check
Say goodbye to frenetic searching with key storage that suits your needs and matches your home's style
Full Story
REMODELING GUIDESFinish Your Remodel Right: 10 Tasks to Check Off
Nail down these key details to ensure that everything works properly and you’re all set for the future
Full Story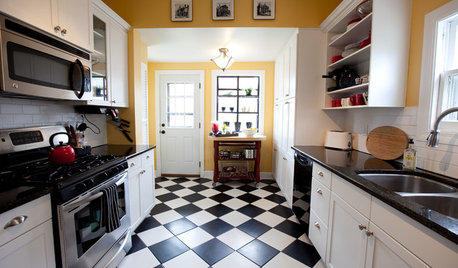
FLOORSChecks, Please! 13 Choices for Checkered Floors
Checkerboard Patterns Go From Casual to Ritzy, From Marble to Grass
Full Story
TINY HOUSESHouzz TV: Step Inside One Woman’s 140-Square-Foot Dream Home
You may have seen the story on Houzz — now check out the video tour of Vina Lustado’s warm and welcoming tiny house
Full Story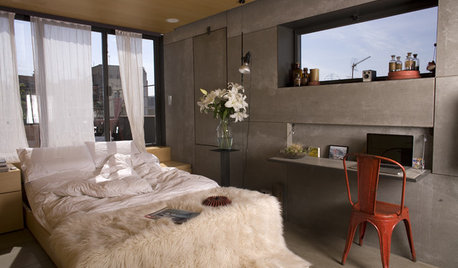
MOST POPULARHouzz Tour: Tiny Fold-Out Apartment in Barcelona
Can a 260-square-foot space actually be livable? With hidden functionality and fold-out panels, it sure can
Full Story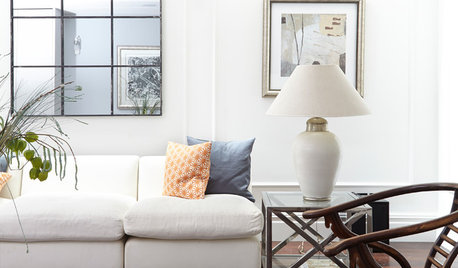
FEEL-GOOD HOME9 Ways to Boost Your Home’s Appeal for Less Than $75
Whether you’re selling your home or just looking to freshen it up, check out these inexpensive ways to transform it
Full StorySponsored
Columbus Area's Luxury Design Build Firm | 17x Best of Houzz Winner!










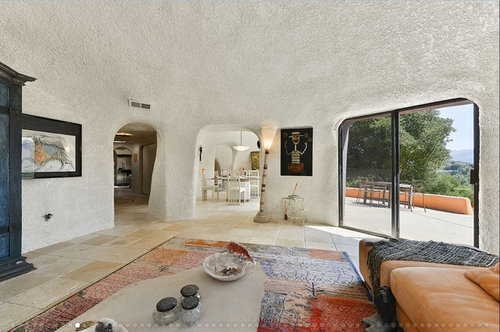
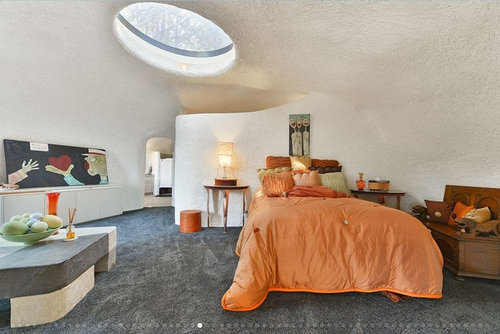

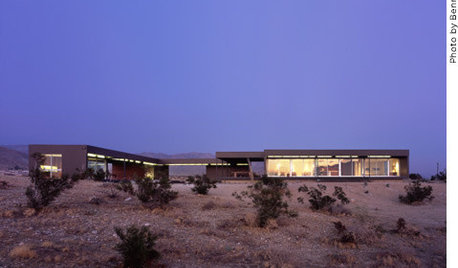



Texas_Gem