Keep Soffits?? Need advice!
Southern Girl
8 years ago
Featured Answer
Sort by:Oldest
Comments (55)
Related Discussions
How to keep horizontal soffit vents clear when adding insulation
Comments (10)I tried to see about putting in a baffle at the perimeter, but I have a ranch house with low sloping roofs. So, I can't get that far to attach the baffles to the rafters. What to do? put two baffles together. overlap the baffles and tape the two baffles together. push the baffle into the soffit, attach the longer end of the baffle to the roof deck. not ideal, but I've done this in homes like yours with low roof pitches. this will maintain the air flow, and the baffle will be held in place by areas you can reach to attach to decking. you can dump insulation on an IC can. but it is the air leakage that will keep the insulation from performing. 1 IC can is equal to 1 sq ft of uninsulated space. this is due to air movement thru the insulation. IC cans can have insulation next to and over them. it is the air leakage that is a concern. if each IC can lets 25 cfm of air into the house. this air is attic air..hot in summer cold in winter. usually laden with humidity and insulation particles. it is the air sealing that is the concern, but it will also improve indoor air quality and reduce amount of particulates entering the house. if you don't seal the IC cans, it doesn't matter if you insulate them or not..it doesn't address the air leakage. insulation slows air movement..it doesn't stop it. use same method for speakers in the ceilings. both are leakage sites. "I have a brick chimney extending through the attic. The fireplace is natural gas, and rarely used. Do I need to flash the chimney or something or can I dump insulation around it. I have numerous wires, light fixtures, wall cavities, etc." seal everything before adding insulation. else it is a waste at the areas that leak into the house. best of luck....See MoreRoofing Advice Needed! Block soffit vents?
Comments (8)tigerdunes is right about the wrong forum, but if this helps I had the same problem. You don't want to block your soffit vents. That would be like creating a vacuum in your attic stopping the air movemnt. I called a siding contractor and he installed a perferated soffit covering instead of the solid piece they usually use. No more squirrels....See MoreNeed advice choosing soffit material
Comments (2)Vinyl or aluminum are the most maintenance free, IMHO. Vinyl is a bit more easy to install while aluminum is a little more stable in the wind. Both are made with holes for simply installing and forgetting. A piece can be fairly easily replaced if damaged. Wood/composite needs to be painted and have holes cut and screens/covers installed. Damage repair requires more work---replacing a whole section....See MoreHave to keep feet dry...need advice
Comments (5)You need a product called VetWrap (or at least that's what it's called last time I checked). It is a stretchy bandage that you unroll and cut. It sticks to itself. I'm sure you've seen your vet use it. I'd put the booties on, or absorbent cotton, plastic baggie over, and then vetwrap it on. Good luck!...See MoreSouthern Girl
8 years agoSouthern Girl
8 years agosheloveslayouts
8 years agoSouthern Girl
8 years agoSouthern Girl
8 years agoSouthern Girl
8 years agoSouthern Girl
8 years agolast modified: 8 years agosheloveslayouts
8 years agoSouthern Girl
8 years agosheloveslayouts
8 years agosheloveslayouts
8 years agoSouthern Girl
8 years agoSouthern Girl
8 years agoSouthern Girl
8 years agoSouthern Girl
8 years agosheloveslayouts
8 years agoAnnKH
8 years agosheloveslayouts
8 years agolisa_a
8 years agoJillius
8 years agoSouthern Girl
8 years agoSouthern Girl
8 years agoSouthern Girl
8 years agolast modified: 8 years agoJillius
8 years agoSouthern Girl
8 years agorebunky
8 years agolast modified: 8 years agoSouthern Girl
8 years agorebunky
8 years agolast modified: 8 years agolazy_gardens
8 years ago
Related Stories
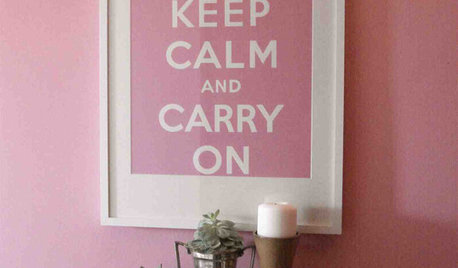
Advice to Kate Middleton: Keep Calm and Carry On
Royal-Wedding Jitters? Let This Ubiquitous British Print Soothe Your Nerves
Full Story
REMODELING GUIDESContractor Tips: Advice for Laundry Room Design
Thinking ahead when installing or moving a washer and dryer can prevent frustration and damage down the road
Full Story
LIFEGet the Family to Pitch In: A Mom’s Advice on Chores
Foster teamwork and a sense of ownership about housekeeping to lighten your load and even boost togetherness
Full Story
DECORATING GUIDES10 Design Tips Learned From the Worst Advice Ever
If these Houzzers’ tales don’t bolster the courage of your design convictions, nothing will
Full Story
KITCHEN DESIGNSmart Investments in Kitchen Cabinetry — a Realtor's Advice
Get expert info on what cabinet features are worth the money, for both you and potential buyers of your home
Full Story
HEALTHY HOMEHow to Childproof Your Home: Expert Advice
Safety strategies, Part 1: Get the lowdown from the pros on which areas of the home need locks, lids, gates and more
Full Story
BATHROOM DESIGNDreaming of a Spa Tub at Home? Read This Pro Advice First
Before you float away on visions of jets and bubbles and the steamiest water around, consider these very real spa tub issues
Full Story
FARM YOUR YARDAdvice on Canyon Farming From L.A.'s Vegetable Whisperer
See how a screened garden house and raised beds help an edible garden in a Los Angeles canyon thrive
Full Story
KITCHEN STORAGEKnife Shopping and Storage: Advice From a Kitchen Pro
Get your kitchen holiday ready by choosing the right knives and storing them safely and efficiently
Full Story
LIFEEdit Your Photo Collection and Display It Best — a Designer's Advice
Learn why formal shots may make better album fodder, unexpected display spaces are sometimes spot-on and much more
Full Story


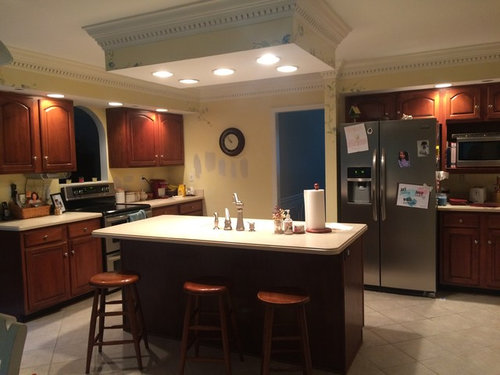
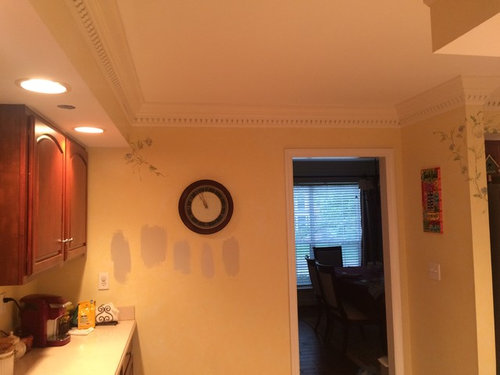
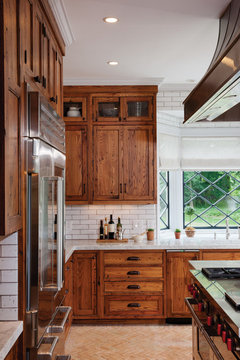

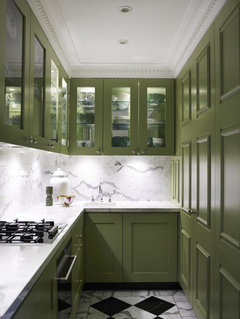
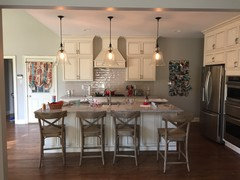
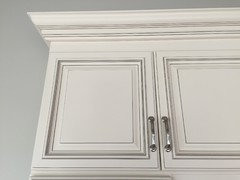
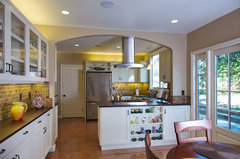
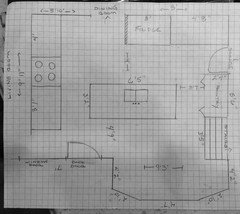
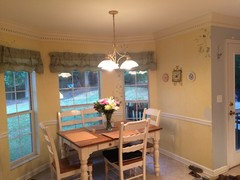
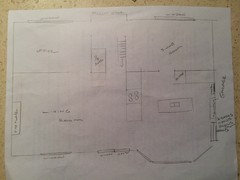
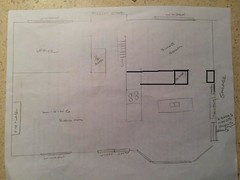
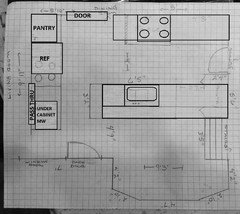

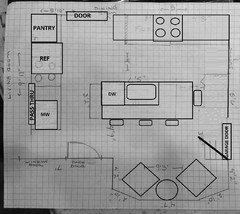
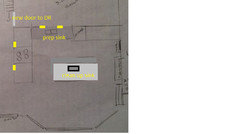
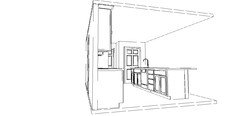



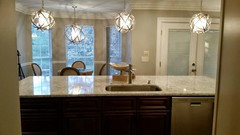
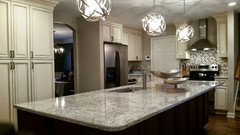
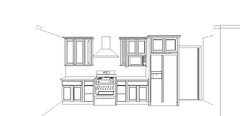

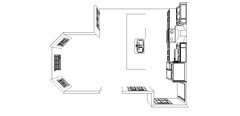
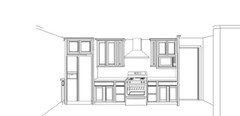



rebunky