Here's a picture of model home Kitchen, Please help me Improve it!
tinker_2006
8 years ago
Featured Answer
Sort by:Oldest
Comments (10)
User
8 years agoRelated Discussions
help me improve my plan please? (long post, sorry)
Comments (10)I agree that composting in place is a good idea, especially if it would enable you to keep all the material onsite instead of sending some to the landfill, saving you both time and money. The concerns you have about turning the compost and covering the bins would be important to address if you wanted compost faster or had limited space. In your case, since you're not in a hurry, you have lots of land, and what you are doing is effective, the less work the better -- I think it 'll be more productive to figure out how you can spend less time on the composting process (move piles only once, to their final locations, for instance). I have 6 compost bins and a relatively small garden plot (at a community garden, so I have to use bins). I turn them rarely, and I get good compost. Without turning, it takes a little longer. My understanding is that turning can speed up the process if you monitor temperatures daily and turn after the temperature spikes and then declines, and that otherwise turning doesn't make so much of a difference. Covering compost does help control moisture levels and help keep the compost critters warm and happy, but if it works without covers, that's ok too. I have one bin made from hardware cloth, which was drying out too much during the dry season, so I added some cardboard to keep moisture in. It's not pretty, but after one dry season, it does look like it has been very effective. Again, the cardboard sides and the cover help speed up the composting process by conserving moisture (and, to a much lesser extent, heat), but I got compost the old way, too. When I do turn my piles, it's because I see ants, which tells me there are dry spots, so I water it and then (if I have time) turn it and make sure the materials are more evenly distributed. But dry spots usually occur if I've put in a bunch of stems and twigs, and not enough small loose stuff to fill the spaces, so the stems and twigs stay dry. If I were composting only horse manure and watered as I went along, dry spots probably would not occur....See MoreHere we go- early stage layouts- advice sought (help me please!)
Comments (14)Aisle widths...The NKBA has recommendations of minimum aisles... 6: Work Aisle The width of a work aisle should be at least 42" for one cook and at least 48" for multiple cooks. Measure between the counter frontage, tall cabinets and/or appliances. I would aim for 42" for each aisle for an aisle with no seating (but no less than 36" and only if you have no DW or oven opening into it). 8: Traffic Clearance at Seating In a seating area where no traffic passes behind a seated diner [and not a work aisle or appliances], allow 32" of clearance from the counter/table edge to any wall or other obstruction behind the seating area. a. If traffic passes behind the seated diner, allow at least 36" to edge past. b. If traffic passes behind the seated diner, allow at least 44" to walk past. Since you have appliances behind the island on the seating side (as well as doorways), you should aim for at least 54" b/w the counter edge to the appliance. Are you planning on getting rid of the door directly behind the island? It looks like a basement door, so I don't think you can w/o moving the stairs. All that noted, your kitchen isn't deep enough for those aisles, so you need to make some decisions on how functional you want your kitchen vs what you want, regardless of how it functions. Standard wall runs of cabinets are 25.5" deep...24" cabinet + 1.5" overhang Seating overhang for counter-height should be a minimum of 15" (and skimping won't help...people will take the same amount of space while seated regardless of overhang depth...they'll just be less comfortable with a too-shallow overhang. A human body can be squeezed only so much...) [I was thinking about this Wednesday night as I was seated at an island w/12" overhang for a meeting...no one was able to sit close to the island edge, we were all pushed back and had to lean in to get to the surface of the island...it wasn't very comfortable.] So, if you want an island w/seating in a kitchen, this is what you need for a kitchen depth: 25.5" sink run + 42" aisle + (25.5" on cabinet side of island + 15" seating overhang) + 54" aisle = 162" (13'6") You have 150" or 12'6"...so 12" short. (24" sink run cabinets + 39" aisle + + 42" island + 45" aisle = 150") [That 13' measurement includes the bay window) Now, you can reduce the aisle a little, but not much. Say, make the aisle behind the island 48" to gain 6". However, you're still 6" short. Since the DW is on the aisle b/w the island & sink run, narrowing the aisle 6" isn't really a good idea. Maybe 3", but not 6". Your only real option is to take the extra 3" to 6" from behind the island. But, as Bmorepanic noted, it will limit what you can do when someone is sitting at the island. So, what are you doing w/the bay window space? Have you considered expanding the kitchen into that area and using the DR for all meals and the island for snacks? Dishwasher...I suggest......See MorePlease help!! Need ideas to improve this kitchen design
Comments (22)I have posted to the other forum as well. I just recently found these forums and am so happy I did, I love all the input. The builder will be putting some sort of sound barrier to the master. The upper two bedrooms will be for my daughters, ages 8 and 14. We requested a bathroom not be in the middle of the rooms upstairs and that a jack and Jill style bathroom not be put there just so that if one girl Wales up to use the bathroom, it won't wake the other. As some have mentioned, I do think with two girls, the bathroom needs to have a bigger vanity area for sure. It's hard to see from these plans but there is a dotage area between the stairwell and the garage downstairs. I will utilize this area as our "school station" where we keep the book bags, extra school supplies, a tack board for school calendars, ect. There will also be a walk in storage built into the side of the stairwell. We originally were going to add a fairly large bonus area to the upstairs but recently decided to do away with that. We felt like if we did that the kids would tend to try to be up there all the time and we would not see them much. All the kids currently have their own tvs in their rooms but of course, they aren't allowed to watch tv for extended periods of time. The back patio will also be large. We will mount a tv out there also and we will spend a lot if time out there. It will function as an additional living area with deep seating our door furniture. I'm thinking that in about 4 years once my 14 year old is moving away to college, the 5 year old may want to move upstairs by then. Of course the downstairs bedroom would then be her room for when she comes home on weekends and holidays. The kitchen was my first primary concern as the concept in these plans is what I want but with a larger pantry. Then, once we felt like we would like to switch the kitchen and living room that became our next big concern. We did meet with two architects and builders before deciding to use the one we did. We have seen and been in multiple houses he has designed and built and we fell in love with them. We live in Louisiana so we told the builder that we didn't want a coat closet because we actually do not use the one we have now for that purpose. Ours is being used to store crafts which we plan to store elsewhere. The attic will be a walk in attic that can be accessed from the garage and from the second story....See MorePlease critique and help me improve our layout
Comments (43)funky - I totally agree with the practicality of the extra sink, water by the cooktop, the baking area and as a beverage center for parties. Ranges, I don't like them much. The simple freestanding ones are out of the question, spills run down the side into the netherworld between cabinet and stove...yak, shudder! The slide-ins don't create that type of mess and cost less at the outset than built ins, but if either the cooktop or the oven stops working, both need to be replaced, not much of a savings there. We currently have a GE top of the line slide in range in which the oven racks keep falling off the guides as (can anyone even believe this?) the oven walls have started to bow out. So much for "American made" and "top of the line" in today's appliances. Also, we're aiming to achieve a minimalist scandinavian look, and ranges, even the slide-in ones just have so much bulk to them. As to occasionally bending down, it's probably good for us, and just doesn't bother me. I'd say the bending when filling and emptying the dishwasher is much more of an issue, as we do that repeatedly each day and often for a prolonged time. If my DW would butt up to tall cabinetry in my kitchen plan, I'd elevate the DW center to counter height, the way Europeans build theirs right into their cabs, now that would really make a nice difference. benje - I've seen that kitchen, it's very cool looking. An open galley like that is what my dream home would have, so practical and no corners. And yes, it would look and work fabulous in our family room. But, he problem is, the family room would not look good in the old kitchen space, for one the space is just too small. Secondly, the almost wall to wall and floor to ceiling window and sliding door in the current family room are what make sitting there and gazing into the backyard ideal. We also enjoy these views from our kitchen, as we can see through the family room into the backyard. The reverse would not be the case, the kitchen cabinetry would block the view from people who are sitting on low couches. In the current kitchen, the window sills are at ca. 37" and cannot be changed (beneath two of them sits our tall AC). anyway there is no view out the side yard, and we will not add a "picture window" to the front of our house. So, no, I don't think we would ever use this space as a family room. Nice try though benje - thank you....See Moretinker_2006
8 years agoblfenton
8 years agofunkycamper
8 years agoautumn.4
8 years agolast modified: 8 years agoedenaurora
8 years agodebbie12153
8 years agotinker_2006
8 years ago
Related Stories

KITCHEN DESIGNHere's Help for Your Next Appliance Shopping Trip
It may be time to think about your appliances in a new way. These guides can help you set up your kitchen for how you like to cook
Full Story
STUDIOS AND WORKSHOPSYour Space Can Help You Get Down to Work. Here's How
Feed your creativity and reduce distractions with the right work surfaces, the right chair, and a good balance of sights and sounds
Full Story
SUMMER GARDENINGHouzz Call: Please Show Us Your Summer Garden!
Share pictures of your home and yard this summer — we’d love to feature them in an upcoming story
Full Story
SELLING YOUR HOUSE10 Tricks to Help Your Bathroom Sell Your House
As with the kitchen, the bathroom is always a high priority for home buyers. Here’s how to showcase your bathroom so it looks its best
Full Story
HOUZZ TOURSMy Houzz: 38 Years of Renovations Help Artists Live Their Dream
Twin art studios. Space for every book and model ship. After four decades of remodeling, this farmhouse has two happy homeowners
Full Story
HOMES AROUND THE WORLDThe Kitchen of Tomorrow Is Already Here
A new Houzz survey reveals global kitchen trends with staying power
Full Story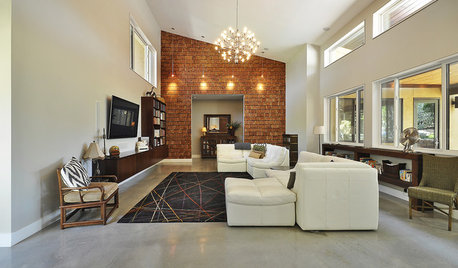
LIGHTINGReady to Install a Chandelier? Here's How to Get It Done
Go for a dramatic look or define a space in an open plan with a light fixture that’s a star
Full Story
KITCHEN CABINETSChoosing New Cabinets? Here’s What to Know Before You Shop
Get the scoop on kitchen and bathroom cabinet materials and construction methods to understand your options
Full Story
OUTDOOR KITCHENSHouzz Call: Please Show Us Your Grill Setup
Gas or charcoal? Front and center or out of the way? We want to see how you barbecue at home
Full Story


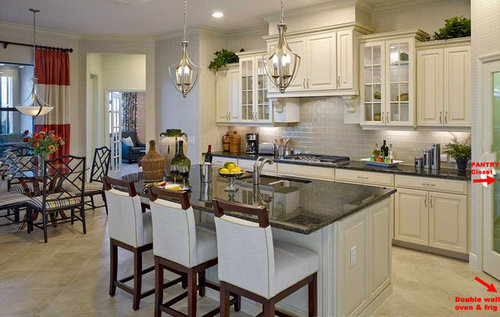
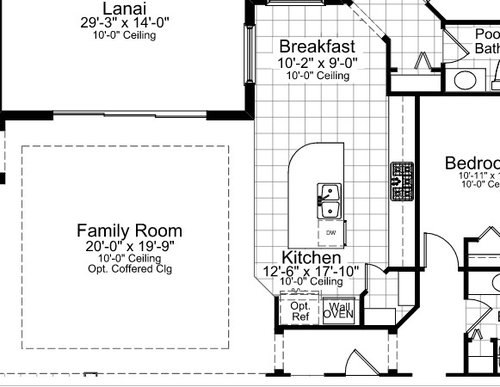
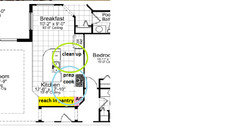
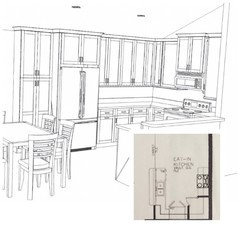




mamiller1056