Little Tudor Kitchen remodel week 1
lenzai
8 years ago
Featured Answer
Sort by:Oldest
Comments (19)
bpath
8 years agoCarrie B
8 years agoRelated Discussions
Progress Update 2 On Our $8500 Condo Kitchen Remodel 1 Week Left!
Comments (7)The floor is a semi hopscotch pattern. The 13 x 13 brown tiles vary in color and match perfectly with the granite. The lighter 6x6 tiles we really feel break up the darkness of the floor and look great. Whats great is the 6x6's will match perfectly with the tile back splash. We are using 2x2 witch are the same color as the 6x6's we are also doing a decorative pattern along the wall and something special I'm going to make you all wait for for the "wow" factor. The granite is called bay brook brown it has light and dark browns, black, cream, and golden flecks. the granite perfectly matches with the floor and you can find all the colors in it. those who say you cant do a total gut renovation on a budget must be crazy. All it takes is some shopping around. We spent many weekends in Lowes and Home Depot picking the perfect tile and ascents I think we are proof of what such little money can do and we are very proud of that!...See MoreMy progress- week 9 (week 1 of cabinets)
Comments (14)Wow, thanks for all the kind words! We tried to get some sort of reaction out of our kids and the workers but no one was saying much ;-) I should have known I could count on gardenweb! linb007, the floors are common 1 and 2 random width (3-5-7) american black walnut. I fell in love with some I saw at 32 dollars a sq foot (of course) and hunted them like prey until I found them for less than a quarter of that. We got them from Blackford & Sons out of Tennessee, unfinished with hand scrapped edges. My contact there is Luke Blackford. They are sweethearts there. I can send you his email if you want. kitchenkrazed, I am going to post this seperately (cabinet issue), I need the GW advice! The firm is a very reputable firm, HOWEVER, our designer left a week before we placed the order. So we are in a sort of odd situation and they never gave us a list of exact cabinets (I wasnt liking that but that is how they said it worked), they gave us 100 drawings and elevations and the cabinet type and finish, etc. but not a detailed BOM. So we are discussing it with them right now but I dont like that I dont have my original designer to clearly state that this is not what we discussed. honorbilkit, yes, we are surprised to find out that we are doing ok without the first floor. Esp since we always say the house is too small for us (we love our neighborhood though). My 6 year old said today he doesnt want to move back into the first floor. I thought he liked the closeness of all of us. Turns out he liked being able to watch TV while eating (basement set up, not allowed in real life upstairs). Rascal. Dinalo, yes that is stenciling, or as we like to say: entertainment for the onsite crew. Its one of my "Projects" where i experiment and stress out my husband. We had rich blue walls (faux sky) before so to cover it, I laid a TON of primer and ceiling white, and I COULD STILL SEE THE BLUE! So then I lugged 50 lbs of joint compound in (this is where the workers perked up wondering what the heck I was up to) and slathered it on. Then I color washed it with acrylics. Then I did a dimensional damask stencil with some of the bottom metallic paint mixed in. Since this photo I have added metallic highlighting to match under chair rail and then started distressed it with sandpaper (not done) b/c my highlighting was too "new" looking. Its like an 18 layer wall. I think I need to be committed if I make any starts towards 19. It's been sort of fun, Ive been cranking the ipod and putting movies on for the kids, but I think most people could skip 80% of my steps and get a similar effect! Lol....See MoreNovember Week 1, November 1 - 3 Tips and Helpful Hints Week
Comments (24)Here are my last tips for this first week of November. The tips y'all have shared are just great. Thanks for contributing. This tip for storing berries is wonderful. When get home from the grocery store, immediately rinse blueberries, strawberries and raspberries in hot water, drain and put in a glass jar when dry. Instead of a 24 hour life they can go almost a week with their flavor, texture and appearance intact. They'll keep as long as a week; it's amazing, but they last. Harold McGee To keep grapes juicy, plump, and tasty for at least twice as long do the following: As soon as you get them home from the store remove them all from the stems, wash thoroughly, and seal in a plastic container. The grapes will last for several weeks without any loss of taste or texture. Silpat Cooking Mat -use it for forming dough on, instead of a floured counter or a bread board. As long as you handle the dough with oiled hands, no bench flour is necessary and clean-up is q & e. -pour that holiday peanut brittle on it and it doesn't stick. Great for making small rounds of peanut brittle. -line a jelly roll pan with a Silpat and bake meatballs or sausage balls on it. The grease wipes off and the meatballs don't stick. Take an ear of corn and stick it into the hole of a Bundt pan, then slice the corn off into the pan. Never put tomatoes in the same drawer with your other produce. It gives off a gas that makes produce ripen too fast. If you use non-stick frying pans, never use Pam type sprays on them. The propellent eats into the coatings and ruins them. Instead, add a drop of oil and use a brush to spread it around. Microwave sliced fresh mushrooms on paper towels just until they give up their water then squeeze them just a little. Then fry them in butter and they brown nicely and quickly without that moisture you always get in the frying pan. Whenever you need oat flour, you can make your own by blending oatmeal into a fine powder in your blender or food processor. It takes approximately 1-1/2 c. of oatmeal to make about 1-cup oat flour. After buttering the bread for grilled cheese sandwiches, press the buttered side into some grated parmigiano or pecorino before grilling. It totally adds to the texture and flavor. Crispy cheesy salty bread. If you want the yolks of your deviled eggs to be perfectly centered, stir the pot a few times in the first moments they are beginning to simmer. Purchase a whole bone-in rib roast when it goes on sale the day after Thanksgiving for an obscenely cheap price. Then it can be butchered into a Christmas rib roast, several steaks, have bones for beef stock, and scraps for grinding meat. Greens - The grit problem was brilliantly solved by the Mississippi Delta Chinese families. Put greens of any kind into a net bag like stockings are washed in and put it in the washing machine for a quick rinse in cold water and a spin. Works great....See MoreLittle Tudor Kitchen remodel update week 4
Comments (17)Mini update: Everything was going along swimmingly and then the counter people truck broke down. I didn't get my counter installed on Tuesday (moved to saturday) and not getting my appliances today (moved to next tuesday). At least the handles came and they are lovely, DH didn't like the two handles on the 33" drawer cabinets so I returned the 5" ones and got more of the 6" ones for those cabinets. Ameroc Kane in ORB. The hood company received the damaged hood and working on a replacement. I hate this part of the remodel, just waiting for the last big stuff. GC is doing little things here and there like finishing up the closet and molding - he rescued the original crown, put up original molding from the door opening around the window and cut down some recovered molding to put around the door (we needed an extra 2") so it looks like it belongs. But he can't do the backsplash or painting since I have no counters to pick stuff out. GRR!! House is so dusty and I just want to be done already so I can move on to finish other things before this baby comes and have the house cleaned from top to bottom. Oh well, it can always be worse....See Moreeam44
8 years agomama goose_gw zn6OH
8 years agolenzai
8 years agoLavender Lass
8 years agolenzai
8 years agofunkycamper
8 years agolenzai
8 years agolisa_a
8 years agoAmber
8 years agolenzai
8 years agoCarrie B
8 years agofunkycamper
8 years agolenzai
8 years agolenzai
8 years agoCarrie B
8 years agolenzai
8 years ago
Related Stories
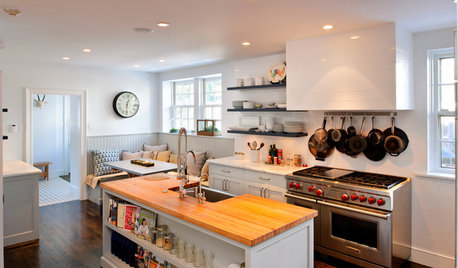
KITCHEN DESIGNKitchen of the Week: Paring Down and Styling Up in a Pennsylvania Tudor
Nixing cabinetry, reducing counter space and limiting items gives a Bryn Mawr kitchen streamlined simplicity
Full Story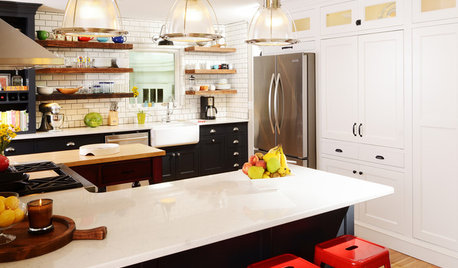
KITCHEN DESIGNKitchen of the Week: High Function and a Little Secret in Missouri
There’s plenty of room for cooking and a hidden feature too in this flexible, family-friendly kitchen
Full Story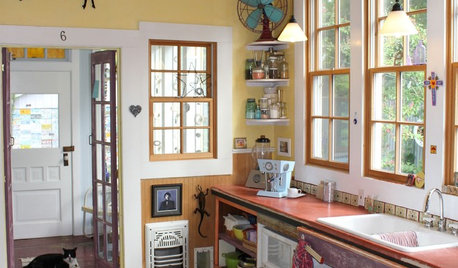
KITCHEN DESIGNKitchen of the Week: Quirky Texas Remodel
Playful Remodel Amps Up the Personality of 130-Year-Old Kitchen
Full Story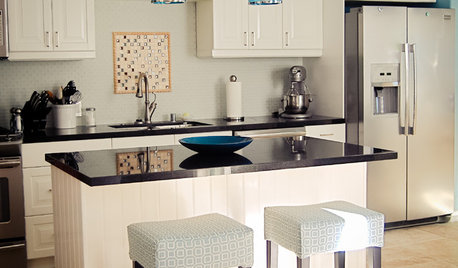
KITCHEN DESIGNKitchen of the Week: Mother-Daughter Budget Remodel
Designer Stephanie Norris redesigned her daughter's kitchen with functionality, affordability and color in mind
Full Story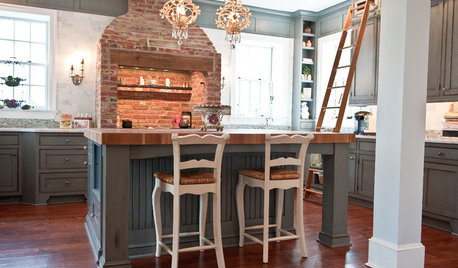
KITCHEN DESIGNKitchen of the Week: An Elegant 18th-Century Remodel
A 1790 kitchen in New Jersey is remodeled with modern appliances, cabinetry and finishes while keeping historical character in mind
Full Story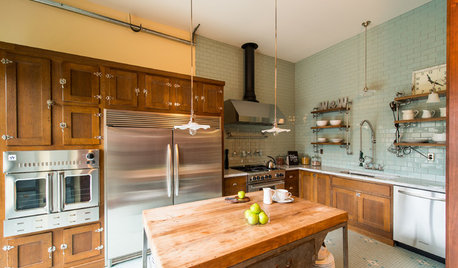
INDUSTRIAL STYLENew This Week: 2 Industrial Kitchens to Inspire Your Next Remodel
Bored with white kitchens? Introduce concrete and steel elements for modern industrial style that doesn’t disappoint
Full Story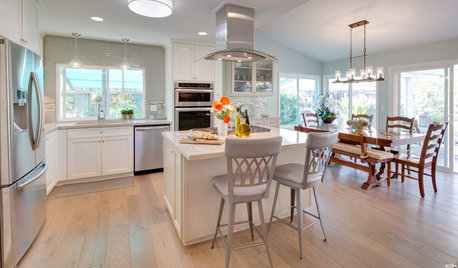
KITCHEN OF THE WEEKKitchen of the Week: Coastal Kitchen Honors a Beloved Husband
This Southern California kitchen makeover includes a touching story of a couple who faced a much bigger challenge during their remodel
Full Story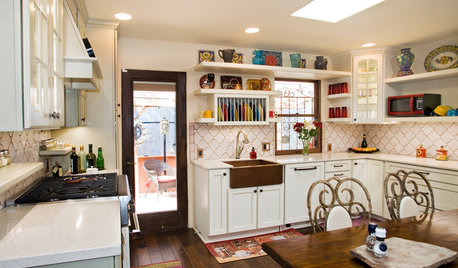
KITCHEN OF THE WEEKKitchen of the Week: Sweet French Country Style in Austin
With an eye toward better storage and more counter space, a remodel gives a modest-size kitchen fresh French style
Full Story
KITCHEN DESIGNKitchen of the Week: Turquoise Cabinets Snazz Up a Space-Savvy Eat-In
Color gives a row house kitchen panache, while a clever fold-up table offers flexibility
Full Story
WHITE KITCHENS4 Dreamy White-and-Wood Kitchens to Learn From
White too bright in your kitchen? Introduce wood beams, countertops, furniture and more
Full Story


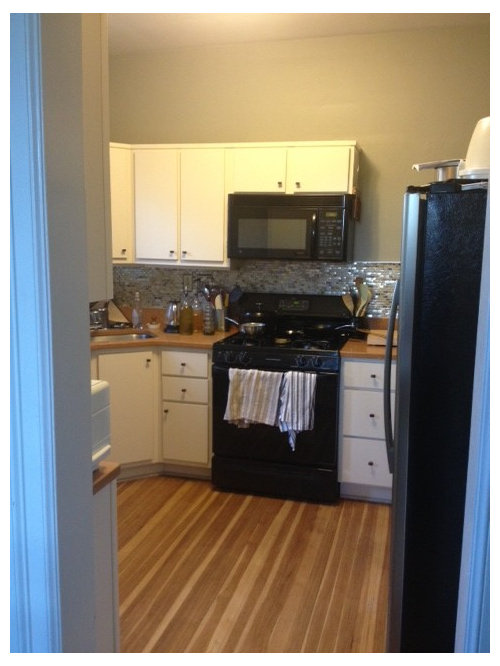

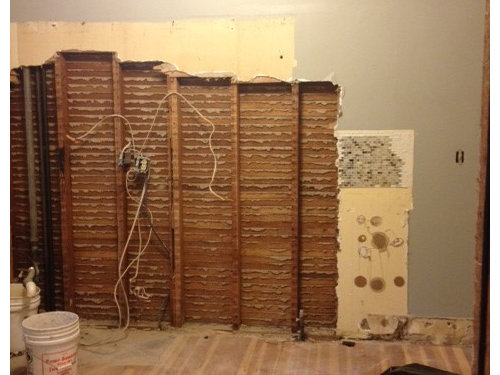
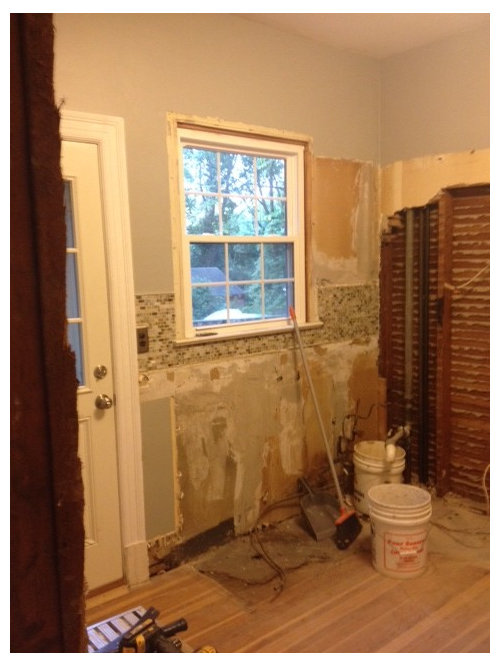
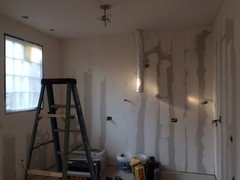



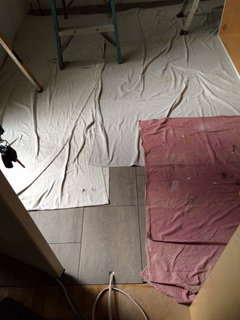



lenzaiOriginal Author