Kitchen and Dining room layout help needed!
guco45
8 years ago
last modified: 8 years ago
Featured Answer
Comments (99)
sheloveslayouts
8 years agolast modified: 8 years agoxedos
8 years agoRelated Discussions
Architect's kitchen or mine?
Comments (180)I just asked DH how he was going to custom build those double pocket doors. (He is a GC btw) He had bought a special track that the two doors would hang on. As one is pulled shut it somehow hooks the second door and pulls it along if that makes sense. However, when I told him how you wanted it to keep out cooking smells as you are highly sensitive, then he said he would not recommend a pocket door in that case. It is because it has such big air gaps. A regular door can seal off smells much better. So maybe just a nice big French door with or without extra side lights would be better? Doors could open in towards the dining room. Doors when completely open are either against the sidelights or the wall. That one dining room chair on the end may have to tuck in tighter to table as the door swings open all the way open is all. Here are a few examples. It certainly would look beautiful and I think could work with either of those plans Lisa did that you are considering at this point. This one is without the side lights. With sidelights And this last one I thought would be sort of like if you did the lastest plan with the peninsula. French doors to kitchen (except I would have doors swinging other way if have seating at bar.) And to the right would be the interior window above the peninsula towards dining room side. I think you are getting close Guco, narrowing it down anyways. :-)...See MoreHelp with kitchen/ dining room layout
Comments (16)This is a corner property so its the yard in the side and then it's he road. Back view is of the neighbors house. I would say side view is better than the back view. How much space do we need for the dining table and clearance? I don't know whether we have enough space to have both the dining table and the island horizontal to each other. Is that a bench you added to one side of the table?...See MoreNeed layout help for a non-L shaped kitchen/dining room combo
Comments (23)I know you said you did not want to switch rooms; but since you like the look of the sink in the bay (the outside views are awesome), it may be worth exploring. If your DH is like mine, change is hard, but he comes around eventually. Perhaps posting another thread that asks people to weigh in on the two kitchen locations with a mock layout for each might get DH to consider the possibility if he can read what others have to say concerning the positives and negatives of each kitchen location. Many people are remodeling to get a larger kitchen space by eliminating two sit-down eating spaces in their homes. Thus, If you switch the rooms, I do not think you would have to “stage” a formal dining room if the time comes to sell. The larger, well designed kitchen would be a major selling point. Keeping the kitchen in its current location does not gain you a whole lot more space for the kitchen because of the traffic patterns; moving the kitchen to the dining area gains you much more kitchen space. You gain the space for family friendly island seating, and the kitchen does not have to be in a location that “fights” with the traffic patterns of your home. The generous dining space combined with the larger kitchen space would be awesome to entertain in. One negative would be carrying groceries a tad farther but not a whole lot more. ;...See Morehelp with layout of main floor kitchen dining family room
Comments (1)I find nothing odd about coming into a FR from alook sliding door might be a better idea. foyer , I do however never like a PR next to a DR and definately not with an entry from the DR. You will need to work on that. I would turn the pantry into pullout pantries you will get 2 x the storage . You could see if you can fit a PR into the space off the new FR where you seem to have some extra space where the closet and that other space behind it is and I see plumbing there too. The main sink and DW are a long way from the new DR and if you post the pics of the kitchen plan with all measurements marked maybe someone here can change the layout a bit. The new DR space seems not huge and inswing doors might not be a good idea there . French style sliding doors might be better. IMO the sunroom looks too small for a FR but without measurements really hard to say....See Moreguco45
8 years agolast modified: 8 years agoguco45
8 years agosheloveslayouts
8 years agolast modified: 8 years agoxedos
8 years agolast modified: 8 years agosheloveslayouts
8 years agoNothing Left to Say
8 years agofunkycamper
8 years agolast modified: 8 years agoguco45
8 years agoAnnKH
8 years agoLavender Lass
8 years agolast modified: 8 years agoguco45
8 years agoLavender Lass
8 years agolast modified: 8 years agoguco45
8 years agoLavender Lass
8 years agolast modified: 8 years agokirkhall
8 years agofunkycamper
8 years agoguco45
8 years agofunkycamper
8 years agolast modified: 8 years agoguco45
8 years agoLavender Lass
8 years agolast modified: 8 years agoguco45
8 years agolast modified: 8 years agofunkycamper
8 years agoxedos
8 years agolast modified: 8 years agoguco45
8 years agoLavender Lass
8 years agoLavender Lass
8 years agoguco45
8 years agoLavender Lass
8 years agoxedos
8 years agomotherwallace
8 years agoLavender Lass
8 years agolast modified: 8 years agoguco45
8 years agoguco45
8 years agoxedos
8 years agoguco45
8 years agoxedos
8 years agoguco45
8 years agoLavender Lass
8 years agolast modified: 8 years agoxedos
8 years agolast modified: 8 years agoguco45
8 years agoguco45
8 years agolast modified: 8 years agoxedos
8 years agoguco45
8 years agosheloveslayouts
8 years agoguco45
8 years ago
Related Stories

KITCHEN DESIGNDesign Dilemma: My Kitchen Needs Help!
See how you can update a kitchen with new countertops, light fixtures, paint and hardware
Full Story
MOST POPULAR7 Ways to Design Your Kitchen to Help You Lose Weight
In his new book, Slim by Design, eating-behavior expert Brian Wansink shows us how to get our kitchens working better
Full Story
LIFEDecluttering — How to Get the Help You Need
Don't worry if you can't shed stuff and organize alone; help is at your disposal
Full Story
HOUSEKEEPINGWhen You Need Real Housekeeping Help
Which is scarier, Lifetime's 'Devious Maids' show or that area behind the toilet? If the toilet wins, you'll need these tips
Full Story
KITCHEN DESIGNHere's Help for Your Next Appliance Shopping Trip
It may be time to think about your appliances in a new way. These guides can help you set up your kitchen for how you like to cook
Full Story
MOST POPULARHow Much Room Do You Need for a Kitchen Island?
Installing an island can enhance your kitchen in many ways, and with good planning, even smaller kitchens can benefit
Full Story
KITCHEN DESIGNKey Measurements to Help You Design Your Kitchen
Get the ideal kitchen setup by understanding spatial relationships, building dimensions and work zones
Full Story
BATHROOM WORKBOOKStandard Fixture Dimensions and Measurements for a Primary Bath
Create a luxe bathroom that functions well with these key measurements and layout tips
Full Story
ARCHITECTUREHouse-Hunting Help: If You Could Pick Your Home Style ...
Love an open layout? Steer clear of Victorians. Hate stairs? Sidle up to a ranch. Whatever home you're looking for, this guide can help
Full Story


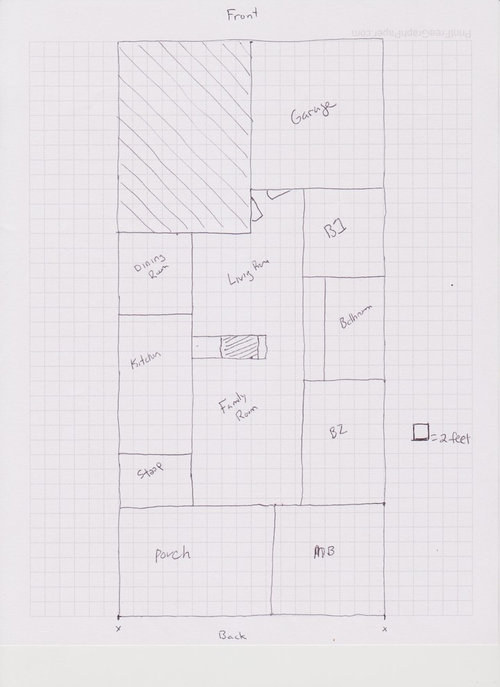
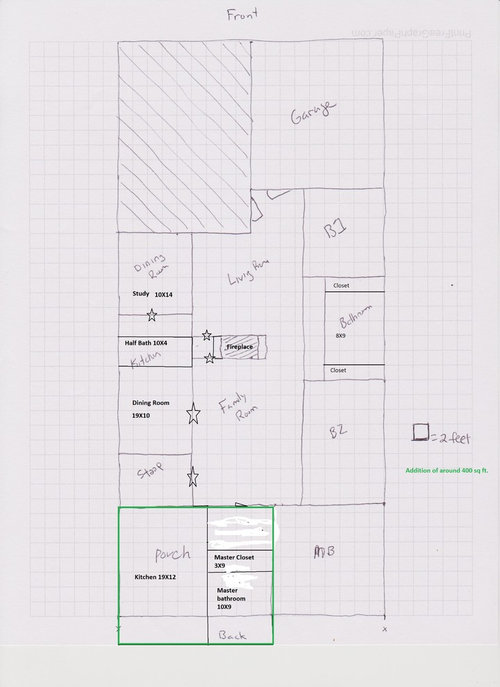
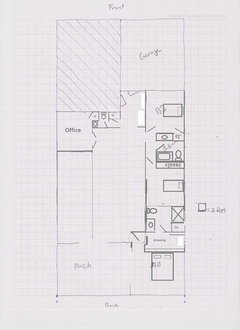
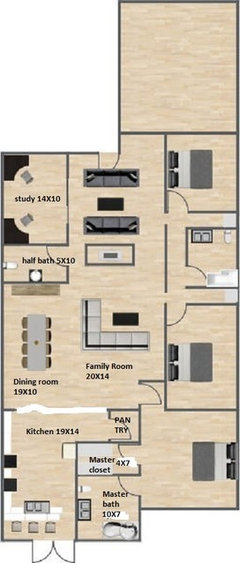
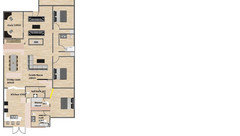
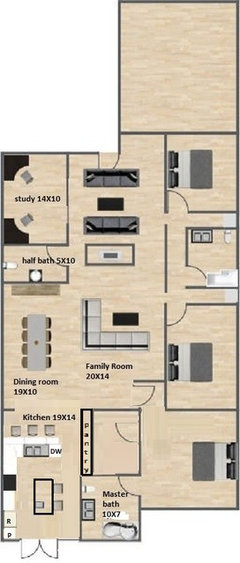
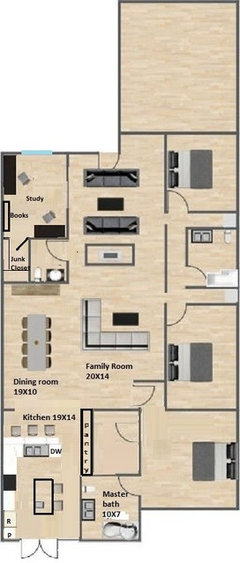
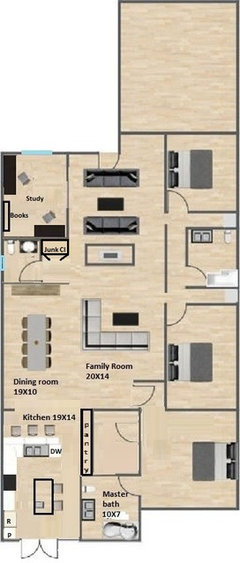

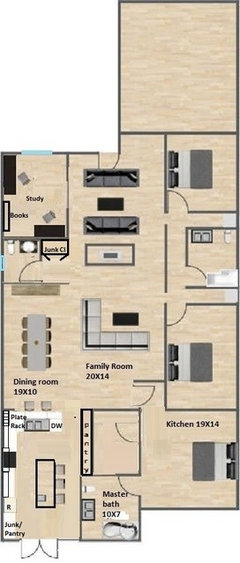
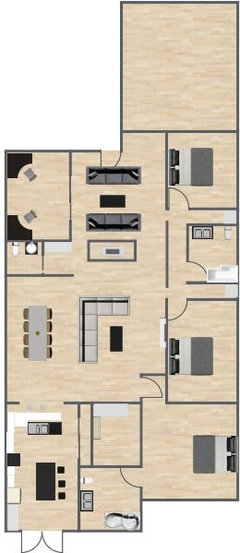
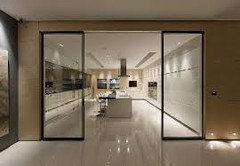



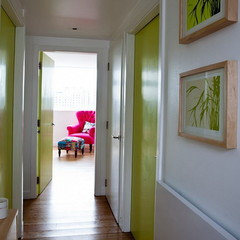
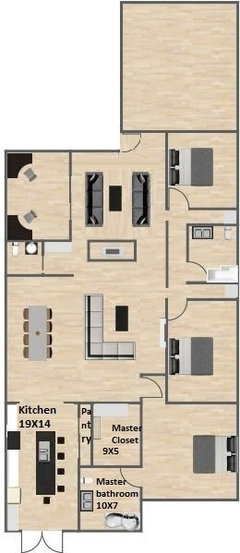
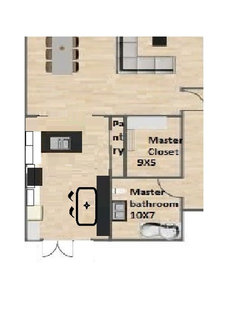
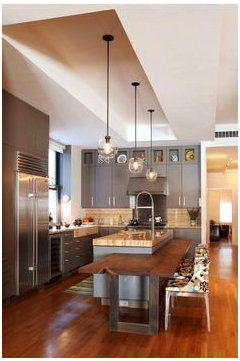
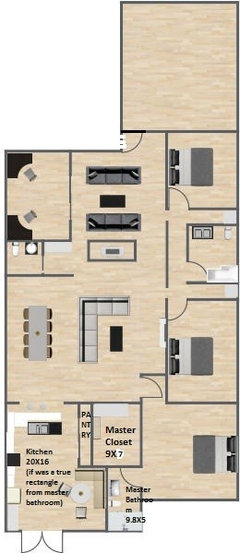





Lavender Lass