Critique my Kitchen Layout
Colin Hicks
8 years ago
Featured Answer
Sort by:Oldest
Comments (44)
Colin Hicks
8 years agoRelated Discussions
Help critique my kitchen layout
Comments (18)Sink on the island for prepping, perhaps Deeper counters on the range run...make them 30" deep...it will add workspace and give you more storage: (1) Base cabinets 28" deep (2) Upper cabinets 15" deep (or 16" to 18" deep) How long do you plan on staying in your home? If more than 3 to 5 years, then I would not worry about resale...design a kitchen that works for you, not some hypothetical future buyer. Seating overhang - since you are both tall, I strongly recommend an overhang at least 15", 18" would be even better...I put 16.5" in the layout below, but you could easily take 3" from the 18" deep cabinets and add those 3" to the overhang. Here's an idea: The base cabinets can either be 28" or so deep or, if your cab company does not make them, pull the cabinets away from the wall by a few inches. The island is 5' deep. I think most people can reach 30" or so to reach the center of the island for cleaning - you certainly should be able to! I'm 5'10" and I can reach across our 42" or so deep peninsula....See MorePlease critique my kitchen layout
Comments (7)Yes, moving the prep sink closer to the fridge side gives you more continuous stretch of countertop to prep, instead of being chopped into two smaller spaces. Maybe if you put the sink base, then the trash, then the bigger cabinet on the end closest to range? I'm sorry, I cannot read the small print on your overhead view. I'm just counting the squares to figure out your isle widths. On the whole house floorplan it looks like the isle between your main sink and island is much wider. But then on the overhead kitchen layout plan, I'm only counting 3+ squares between. So is it maybe 42"? The isle in front of range, looks like 4 1/2 squares, so is it 54" or so? I would definitately make the sink isle bigger. I like mine at 52 or 53". This is so when you have fridge open or DW open there is plenty room to pass by. Also if someone's standing at the island prepping while someone opens the fridge it is not cramped. Same with if someone's loading DW or prepping at the main sink, someone else can be working at the island without feeling "cheek to cheek" so to speak. Haha!...See MoreCritique my kitchen layout?
Comments (15)I like the first option, because I wouldn't want the inside of the door of my 400 degree oven to be inches from paint and drywall when opened. I assume that would be bad for the paint job, but I could be wrong. In the second option, however, there is room for one person to cook at the stove while someone else is at the sink. If you did option 2 with a range instead of the wall oven, you would keep the oven away from the wall and still have room for multiple people at the oven and sink....See MorePlease Critique My Kitchen Layout!
Comments (2)I'd suggest putting the DW to the right of the sink (as you face it), with the trash on the left, under the prep area. A helper can unload the DW, or gather dishes to set the table, without entering the prep/cooking zones....See MoreColin Hicks
8 years agoBuehl
8 years agoColin Hicks
8 years agofunkycamper
8 years agosheloveslayouts
8 years agoBuehl
8 years agolast modified: 8 years agoBuehl
8 years agolast modified: 8 years agosheloveslayouts
8 years agosheloveslayouts
8 years agocpartist
8 years agoColin Hicks
8 years agosheloveslayouts
8 years agoColin Hicks
8 years agofunkycamper
8 years agoJillius
8 years agocpartist
8 years agolast modified: 8 years agoColin Hicks
8 years agofunkycamper
8 years agosheloveslayouts
8 years agoColin Hicks
8 years agosheloveslayouts
8 years agolast modified: 8 years agosheloveslayouts
8 years agoColin Hicks
8 years agosheloveslayouts
8 years agosheloveslayouts
8 years agoColin Hicks
8 years agoherbflavor
8 years agoColin Hicks
8 years agosheloveslayouts
8 years agolast modified: 8 years agoColin Hicks
8 years agoherbflavor
8 years agosheloveslayouts
8 years agolast modified: 8 years agocpartist
8 years agoColin Hicks
8 years agocpartist
8 years agofunkycamper
8 years agoColin Hicks
8 years agoLavender Lass
8 years ago
Related Stories

KITCHEN DESIGNKitchen Layouts: A Vote for the Good Old Galley
Less popular now, the galley kitchen is still a great layout for cooking
Full Story
KITCHEN DESIGNDetermine the Right Appliance Layout for Your Kitchen
Kitchen work triangle got you running around in circles? Boiling over about where to put the range? This guide is for you
Full Story
KITCHEN DESIGNKitchen Layouts: Island or a Peninsula?
Attached to one wall, a peninsula is a great option for smaller kitchens
Full Story
KITCHEN DESIGNKitchen Layouts: Ideas for U-Shaped Kitchens
U-shaped kitchens are great for cooks and guests. Is this one for you?
Full Story
KITCHEN DESIGNKitchen of the Week: Barn Wood and a Better Layout in an 1800s Georgian
A detailed renovation creates a rustic and warm Pennsylvania kitchen with personality and great flow
Full Story
KITCHEN LAYOUTSThe Pros and Cons of 3 Popular Kitchen Layouts
U-shaped, L-shaped or galley? Find out which is best for you and why
Full Story
KITCHEN DESIGNKitchen of the Week: More Light, Better Layout for a Canadian Victorian
Stripped to the studs, this Toronto kitchen is now brighter and more functional, with a gorgeous wide-open view
Full Story
KITCHEN OF THE WEEKKitchen of the Week: An Awkward Layout Makes Way for Modern Living
An improved plan and a fresh new look update this family kitchen for daily life and entertaining
Full Story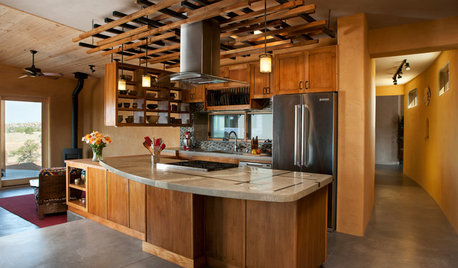
KITCHEN DESIGNKitchen of the Week: Artful and Ecofriendly in New Mexico
Thoughtful material choices, a smart layout and an artistic ceiling treatment lend this kitchen subtle Southwestern style
Full Story
KITCHEN OF THE WEEKKitchen of the Week: A Minty Green Blast of Nostalgia
This remodeled kitchen in Chicago gets a retro look and a new layout, appliances and cabinets
Full Story




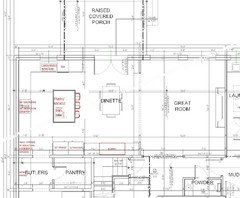
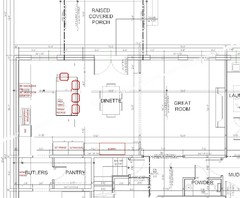


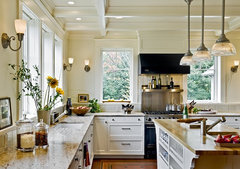
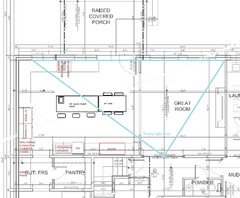
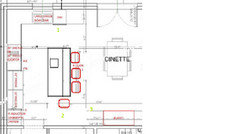
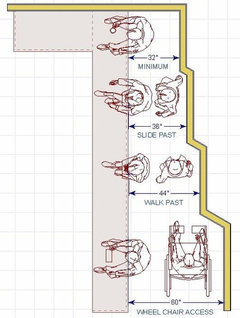
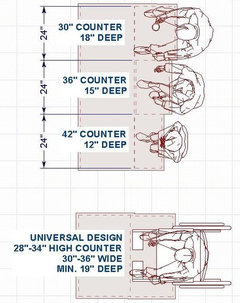
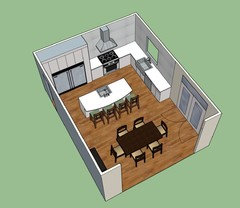
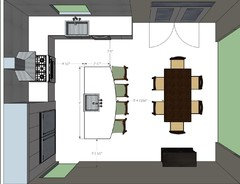
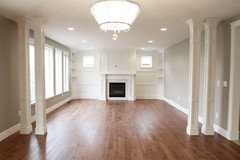

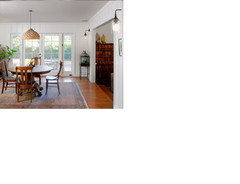

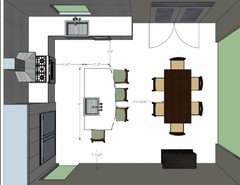


cpartist