Floor plan help for Gold Country Farmhouse
frontporchfarm
8 years ago
Featured Answer
Comments (22)
chelwa
8 years agosheloveslayouts
8 years agoRelated Discussions
Anyone have French Country Farmhouse Ins. Pics?
Comments (24)After a long day of rearranging the LR, hooking up electronics, and being w/o phone/ internet service, I am back!!!! Parma - that's exactly what I envision. Since I do sweep fairly regularly I want to find a real handmade broom to keep in the corner in the kitchen. I'm sure that DS1 would call it mommy's witches broom! Martha Stewart did a segment on handmade brooms one time and I wish I'd have paid more attention. And old flooring - I think the more aged, worn and dinged up it is the better for me! Stinky - Gardener (Great name) -I've actually been buying stuff here and there and packing it away for a few yrs. now. The house that we live in is Victorian on the inside but I've known the house we are moving to for a long time and it's more in line w/ our simple comfort level. There's no way that our current bedroom style would work in the other house but I am very happy w/ it and yrs. down the road I'm sure that it too will morph into a French Country Farmhouse style. For now I just want to enjoy the finished product. Tish - that sounds perfect, European Farmhouse! I will def. have to google that term and see what pops up. I'm thinking that Shabby Chic look too but w/ way less cottage & flower prints and a lot more farm and durability! Kmcg - thank you very much for the link. Guess what I'll be doing during downtime at work today after all of my work is finished?! Polly - that sounds so pretty - hopefully you will opst some pics anyways despite living through a reno. A real nice thing about GW here is that we've seen pics of eachother's homes at their worst. One of my favorite threads was one where everybody had to go take a picture of their kitchen in the moment and post it. It was great to see kitchens in their 'disaray state' that were typically posted after having been 'staged' for their GW photo op.! I really want DR chairs w/ rush seats and a farmhouse table but DH is so attached to his grandmother's fancy set that I don't even want to suggest it. Ronbre - both of your homes sound very lovely. I can see where it would be tough to decorate in the exact same manner after such a horrible event. I'd love to see pics of the man room and your MBR. Tina - right now I have much of the hardwired stuff packed away like my chandeliers and sconces. Most of it I'd pick up at deep discounts when I worked at Bombay. Our storage rm. was laid out so poorly that items would get stuck in the most hidden spots and forgotten about until I'd rip the place apart and find things that had been there for yrs. My 2 favorite chandies were only $59. Currently I visit them in my attic and peek in the boxes and dream. I didn't want to hang them all and then have to turn around and take them down to sell this house and put all of the original stuff back up. If things pan out alright I will take pics of the LR after I have some more stuff done. I def. have to paint again. When DH moved all of the entertainment stuff I forgot that I hadn't painted behind it all. There's a big bright blue patch! I'd also like to pick up a ceiling fan and paint out the ceiling after 9 yrs. here. There are just wires hanging from the ceiling now. Someone here had recently posted a photo of their Baby Turtle walls and Limestone ceiling and it was so gorgeous so I am going to follow suit and do the same....See MoreNeed help with farmhouse plan
Comments (1)Well, sure, but the house plan in your link is pretty big, it just has the 2-story living room. And the house in your photo is >3000ft2 (I linked an older thread with that photo). Why not start with something closer to the size that you want? Here is a link that might be useful: Prior thread with link to floor plan for OP house...See MorePlease critique my Country Farmhouse plan
Comments (22)"I would love to have a central hallway or something that opened up to the back of the house from the entry, just not sure how to do that with my rear garage". Solving these kinds of apparent insolvable conflicts is exactly what creative thinking is. A creative designer, when given the chance, will provide a design that can give a client nearly everything, or in some cases all, of what they want but often in ways completely unexpected. And I've written here before to please note I didn't say "architect", I said "creative designer". Don't know how creative your architect is but if a garage/view conflict can't be resolved on a 5 acre level lot I can't help but question his/her ability to BEST spend a healthy six figures of your hard earned money in an endeavor with no "do overs". And I don't have a horse in your race either as I do all my design face to face with the client present but I might suggest getting someone with a "fresh set of eyes" to sit down with you and any other decision maker to look at your house. As a model I posted a summary of one way here, not my first post with the colored drawing but my second post 11 down: http://ths.gardenweb.com/discussions/3178541/question-for-architectrunnerguy-or-others Another item I'd look at is the stair. I haven't seen the second floor but the stair appears to wind around with close walls on three sides, a minimal landing and likely no natural light. Simply just a way of getting to the second floor with no other qualities. Great stairs connect a house while poor stair dissect it and interestingly, both cost the same to build. The staircase is often the most under designed space in a house so your designer needs to pay careful attention to it. Look at the stairs in those houses in my "ideabook" again to see what I'm talking about....See MoreHelp Me Find This Farmhouse Floor Plan Please!
Comments (18)DML2000 I don't believe the person who initially posted about the pork chop eaves meant anything negative but was just saying they are noticeable in this particular house. I welcome the comment and the link to different types of eaves because building is new to me so I'm interested in learning all I can. I've never really thought/noticed eaves before and didn't realize there were different ways to finish them. I will talk to my builder about these and get his thoughts about the best design for the house I build. Don't know that we'll build this particular house but I thought it was good info to know and something to think about. :) MISSOURIBOUND - Here's a link to more photos of the house from the designer. Not sure if you've seen these or not. They may answer your question. Click on the 'portfolio' tab and then you see this house, 'North Maney.' http://jtaylordesigns.net...See Morefrontporchfarm
8 years agoLavender Lass
8 years agolast modified: 8 years agofrontporchfarm
8 years agosheloveslayouts
8 years agoMichelle
8 years agoOaktown
8 years agolast modified: 8 years agocpartist
8 years agofrontporchfarm
8 years agosheloveslayouts
8 years agocpartist
8 years agocpartist
8 years agofrontporchfarm
8 years agokirkhall
8 years agoLavender Lass
8 years agolast modified: 8 years agocpartist
8 years agolast modified: 8 years agocpartist
8 years agofrontporchfarm
8 years agoalburley / Zone 9
8 years agolast modified: 8 years agofrontporchfarm
8 years ago
Related Stories
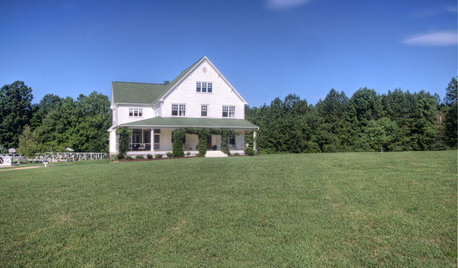
HOUZZ TOURSMy Houzz: Country-Chic Farmhouse in North Carolina
An open, contemporary layout and an expansive, picture-perfect site sit pretty with a family from the West Coast
Full Story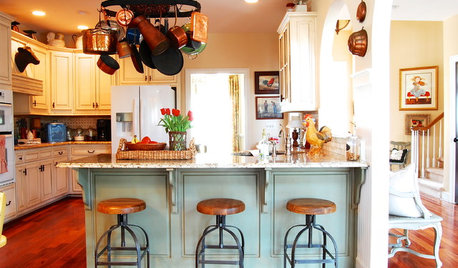
HOUZZ TOURSMy Houzz: French Country Meets Southern Farmhouse Style in Georgia
Industrious DIYers use antique furniture, collections and warm colors to cozy up their traditional home
Full Story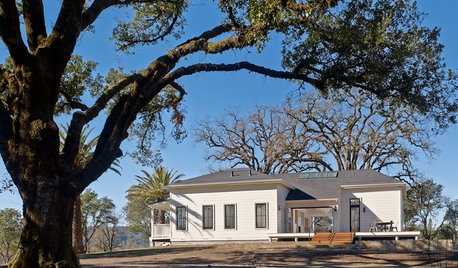
VACATION HOMESHouzz Tour: Reviving a Farmhouse in California’s Wine Country
A rickety 1800s home gets a more contemporary look and layout, becoming an ideal weekend retreat
Full Story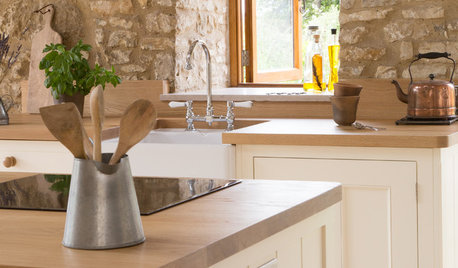
KITCHEN DESIGNHistoric Stone Barn Now a Country Farmhouse Kitchen
A designer carves out a cooking and dining space while carefully preserving the protected 17th-century structure
Full Story
HOUZZ TOURSMy Houzz: 38 Years of Renovations Help Artists Live Their Dream
Twin art studios. Space for every book and model ship. After four decades of remodeling, this farmhouse has two happy homeowners
Full Story
LIFE12 House-Hunting Tips to Help You Make the Right Choice
Stay organized and focused on your quest for a new home, to make the search easier and avoid surprises later
Full Story
SMALL SPACESDownsizing Help: Storage Solutions for Small Spaces
Look under, over and inside to find places for everything you need to keep
Full Story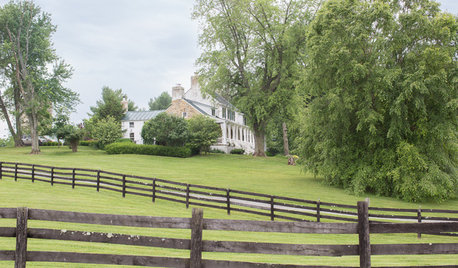
MY HOUZZMy Houzz: Farmhouse Style in a Virginia Bed-and-Breakfast
A country home includes gorgeous grounds, whimsical spaces, a barn as a wedding venue and chandeliers throughout
Full Story
STANDARD MEASUREMENTSThe Right Dimensions for Your Porch
Depth, width, proportion and detailing all contribute to the comfort and functionality of this transitional space
Full Story
ARCHITECTUREHouse-Hunting Help: If You Could Pick Your Home Style ...
Love an open layout? Steer clear of Victorians. Hate stairs? Sidle up to a ranch. Whatever home you're looking for, this guide can help
Full Story


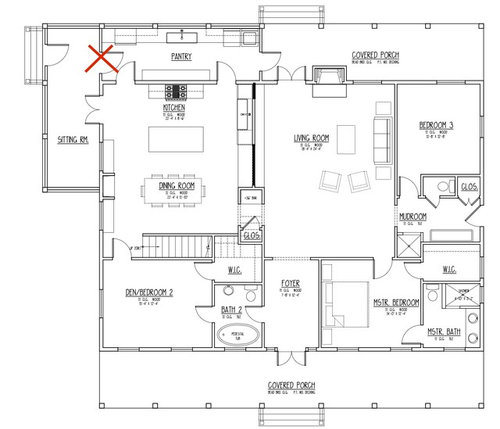
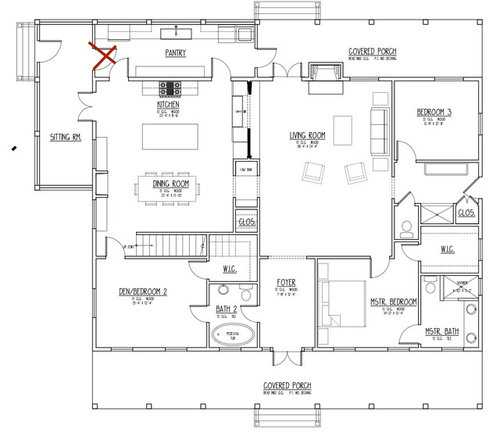



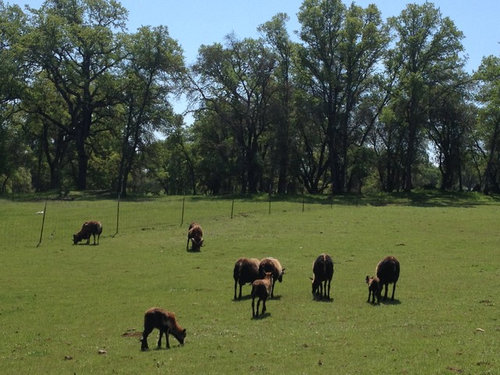
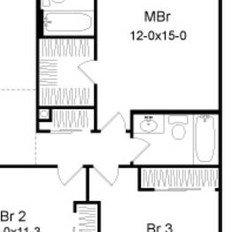
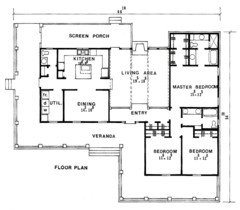



frontporchfarmOriginal Author