Backsplash? No backsplash?
jalit1013
8 years ago
Featured Answer
Sort by:Oldest
Comments (30)
Related Discussions
KDs, do you know where I can find either of these backsplashes?
Comments (5)Macy, Live_wire_oak, I searched ebay and the big mosaic sellers and even emailed them pictures. I didn't have any luck so far. Also local tile stores, no luck. They all told me if you come up with a design, we can have an artist copy it onto tile or mosaic. I am not a good enough artist to make a design. If I don't find either of these, my default plan is to use a monochromatic raised fruit bowl that I did find in biscuit color and whitish color, probably with the same color field tile and black marble frame. Would biscuit or whitish backsplash go best with neutral white cabinets and black stone countertops?...See MoreOpinions please - tile or granite backsplash?
Comments (5)Thanks! I just met with our granite installer this afternoon, and he very gently nudged me toward tile. He pointed out that we have a couple of feet of backsplash with no cabinets above, and it will look very thick and heavy where it meets with the painted wall. Also, would have to reposition some undercabinet light fixtures. The current tile is very thin ceramic so we'd lose an inch of counter top by adding granite and I think it might even affect the space we have for the faucet behind the sink. I've convinced DH that we'll go with tile. Now, to pick the tile!! So many decisions!! I don't have any pics yet, still trying to decide on our granite color, and we seem to change our minds almost daily....See MoreFinally getting to backsplash..opinions needed
Comments (1)Looks like the colors are a perfect match. Very earthy... is it slate? If so, you may want to wet it to get a feel for what it would look like enhanced. I think I would love it see it with an accent or strip of lighter colored glass to give it some pop and brighten it....See MoreNeed Help Where To Start and Stop Tumbled Marble Backsplash
Comments (3)I had a situation like yours. In the case where the uppers extended slightly further than did the counter top, the tile installer made the tile even with the edge of the upper cabinet and added a very narrow line (maybe 1/2", slightly rounded edge) of tile all the way to the floor on the outside of the lowers. I thought it looked great. Sorry, I have no photos. In the case where the counters were wider than uppers, he lined up the tile with the edge of the uppers and the tile went straight down to the counters, so the last 1/2", or so, had no tile above it. Because of the shape of the edge, this looked intentional....See Morejalit1013
8 years agojalit1013
8 years agojalit1013
8 years agojalit1013
8 years agojalit1013
8 years agoamck2
8 years agojohnsoro25
8 years agoChinchette
8 years agoUser
8 years agojalit1013
8 years agojalit1013
8 years agoUser
8 years agojalit1013
8 years agoelatsch
8 years agojohnsoro25
8 years agojalit1013
8 years agojalit1013
8 years agojalit1013
8 years agoChinchette
8 years ago
Related Stories
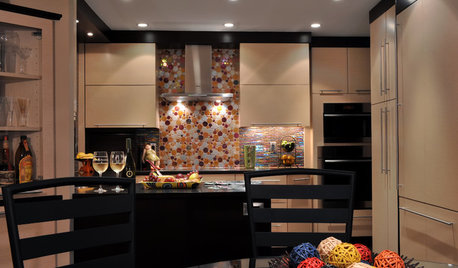
KITCHEN DESIGNChoosing a Backsplash: What's Your Personality Type?
10 Tile Styles That Say a Little Something About You
Full Story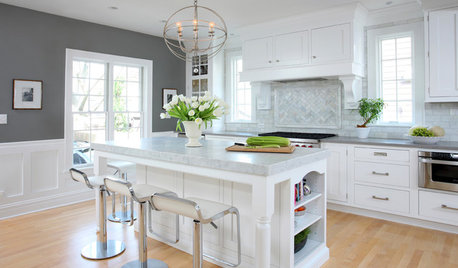
KITCHEN DESIGNHow to Add a Kitchen Backsplash
Great project: Install glass, tile or another decorative material for a gorgeous and protective backsplash
Full Story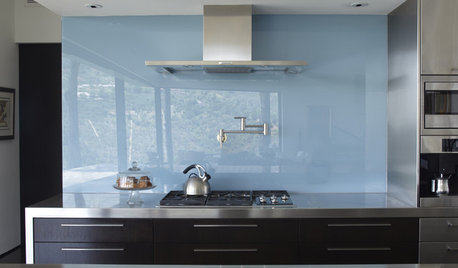
KITCHEN DESIGNThe Future of Backsplashes
Grout is out. Continuous sheets of glass, stone, metal and porcelain are saving cleaning time and offering more looks than ever
Full Story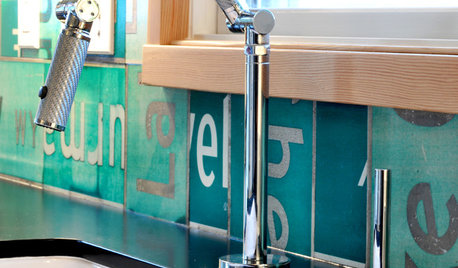
KITCHEN DESIGNSuper Backsplashes to Pair With Recycled-Paper Counters
Aesthetics and personal ethics come together for most folks who opt for this eco-friendly material
Full Story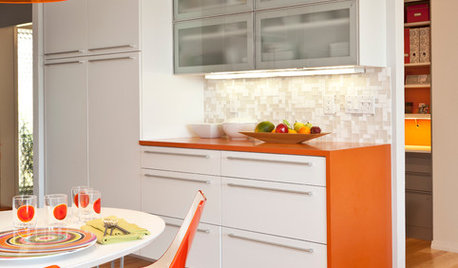
KITCHEN DESIGNCountertop and Backsplash: Making the Perfect Match
Zero in on a kitchen combo you'll love with these strategies and great countertop-backsplash mixes for inspiration
Full Story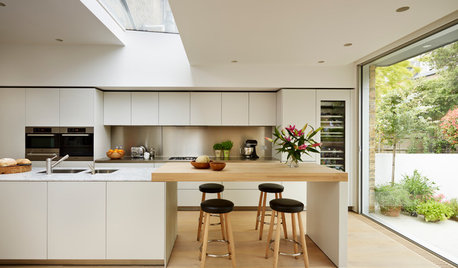
MATERIALSKitchen Ideas: How to Choose the Perfect Backsplash
Backsplashes not only protect your walls, they also add color, pattern and texture. Find out which material is right for you
Full Story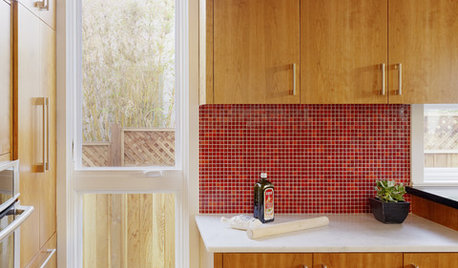
KITCHEN DESIGNKitchen Color: 15 Ravishing Red Backsplashes
Bring some zing to your kitchen with a backsplash of ruby-colored tiles or back-painted glass
Full Story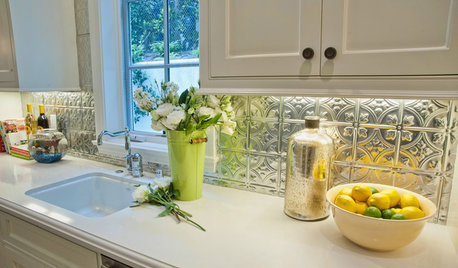
KITCHEN BACKSPLASHESTin's a Win for Kitchen Backsplashes
Durable tin has come down from the ceiling and out of Victorian times to decorate backsplashes today
Full Story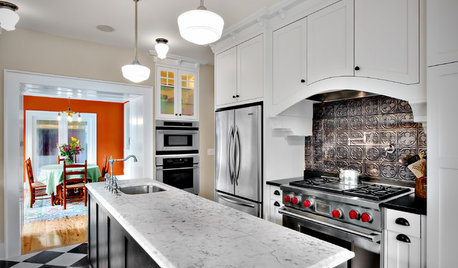
KITCHEN DESIGN8 Statement-Making Kitchen Backsplashes Beyond Basic Tile
Look to metal, glass and even wooden crates for an attention-getting backsplash that might even save you some money
Full Story


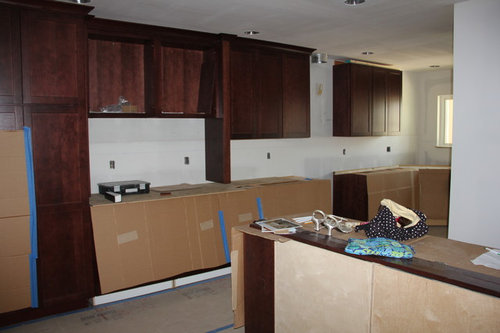

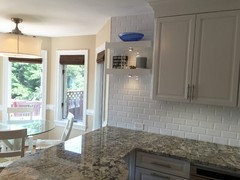
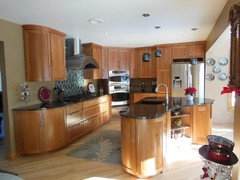
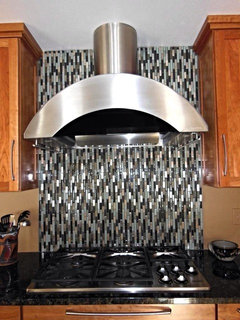

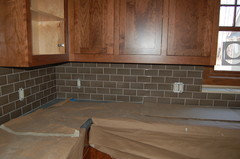
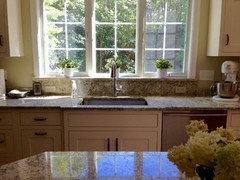
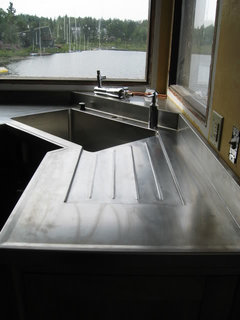
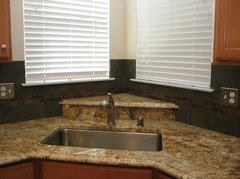
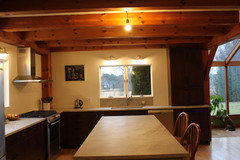
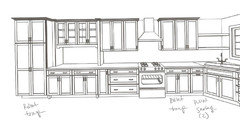
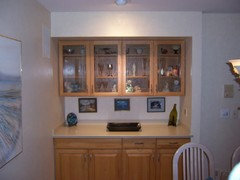
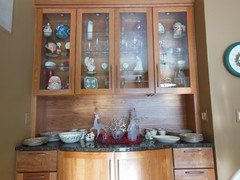
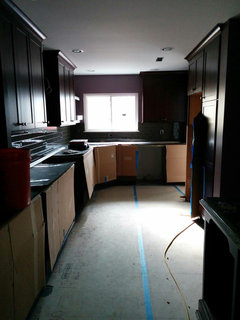
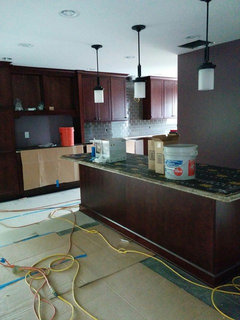
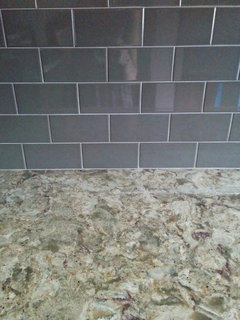
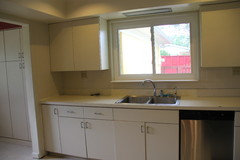
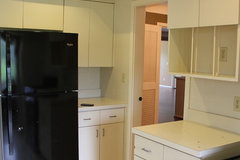
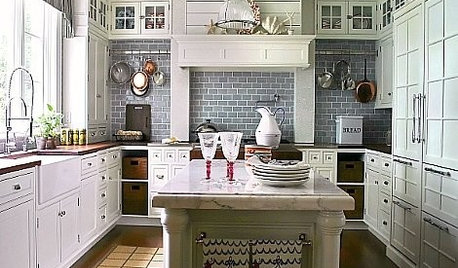





localeater