Parti/story....how do you figure this out?
Lavender Lass
8 years ago
last modified: 8 years ago
Featured Answer
Sort by:Oldest
Comments (48)
Lavender Lass
8 years agolast modified: 8 years agoRelated Discussions
how do you figure out where to plant?
Comments (5)You can actually have 2 trellises, with no problems at all. I have a 25 foot bed, that is pointed nw/se and have 4 trellises attached to it. If I were you (because of your location), I would install a 4 foot trellis on the south end, and an 8 foot trellis on the north. Reserve the north trellis for a vining vegetable that has the most dense foliage (cantaloupe, winter squash, small pumpkins, pole beans), and less dense varieties for the south trellis (small watermelons, cucumbers, snow peas). Other than that, position the remaining varieties from south to north, shortest to tallest. EG...See MoreWhat info do I need to figure out my hood ventilation?
Comments (29)Hi - this thread is a little old now so this might be too late, but I have some related Qs even after reading all this helpful advice. I'm starting gut reno of a 120+ year old townhouse in NYC and plan to install 36" bluestar with 2, 22K BTU burners (in addition to other smaller burners of course) which we'll use primarily for stir fry. We HATE grease smell in the house and cook all the time, so want to get what we need for the stove we have. So I'm fine getting major CFM, if that's what it takes, but my concern is the ducting. It seems we have 2 options - up an existing chimney (which we're having relined and is not used for fireplaces; fireplaces were all sealed up decades ago) - but that would be 3 stories or about 50 feet needed to get to the roof and I wonder if that's too far for it to function properly...2nd option would be to bring it down into a soffit on the floor below (a rental apartment that already has a dropped ceiling) and vent out of the exterior wall, but this would require making a new hole in our masonry, and would mean the venting would be just outside our kitchen, under a french door that we're likely to want to open often while we're cooking - so the smoke could in theory end up back in the kitchen, no? I am by no means an expert so forgive me if I'm totally off base here, but any thoughts/advice would be much appreciated. Thanks!...See MoreHow do you figure out it's worth?
Comments (9)How recent and how accurate is your assessment? I don't know if your is similar to ours. Ours has dropped more than 10% over the last two years in recognition of lower sales prices. In our area the assessment is pegged unusually close to market value, and we are assessed annually. Is property close to town more desireable in your area? Better schools? (Some people would prefer to be farther away from some towns.) Is the farther-flung construction newer? If you don't have to sell, wait. You may wait several years until the market recovers though -- depending on local conditions. There is a glut of housing yet to come on the market nationally -- failed mortgage loans that banks have yet to own up to and claim. How far below asking price is the offer? (Percentage please.)...See MoreHow do you figure out what cabinets will go in a space?
Comments (11)In very, very general terms: Place your appliances ... plan for your corners ... preserve good walkways ... then fill in the rest, assuming 3" dimensions. Once you've done that, go through all your kitchen items and determine where you'd place each item in your new categories -- where will the toaster and the microwave go? will your silverware be handy for both your prep area and the dishwasher? will your glassware be convenient to both the dishwasher and the refrigerator? Mentally go through the steps of preparing several of your favorite meals. Is your food stored in a convenient place? can you open the oven and the refrigerator at the same time? does everything move in a straight line (rather than forcing you to backtrack)? Post your plans here so additional eyes can "proofread" for you. Once you've done these things, take your plans to a Kitchen Designer and ask him or her to "polish your plan" and take care of things like corner fillers ... and order your cabinets....See MoreLavender Lass
8 years agolast modified: 8 years agoLavender Lass
8 years agolast modified: 8 years agoLavender Lass
8 years agolast modified: 8 years agoLavender Lass
8 years agolast modified: 8 years agoLavender Lass
8 years agolast modified: 8 years agoLavender Lass
8 years agolast modified: 8 years agoLavender Lass
8 years agolast modified: 8 years agoLavender Lass
8 years agoLavender Lass
8 years agolast modified: 8 years agoLavender Lass
8 years agoLavender Lass
8 years agoLavender Lass
8 years ago
Related Stories
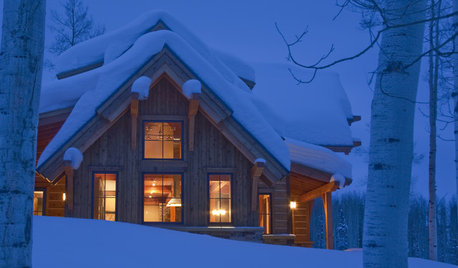
LIFEIs Cabin Fever Real? Share Your Story
Are snow piles across the U.S. leading to masses of irritability and boredom? We want to hear your experience
Full Story
ARCHITECTURETell a Story With Design for a More Meaningful Home
Go beyond a home's bones to find the narrative at its heart, for a more rewarding experience
Full Story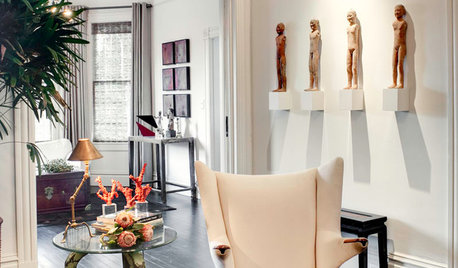
ECLECTIC HOMESHouzz Tour: Ancient and New Tell a Story in San Francisco
Chinese artifacts join 1970s art and much more in a highly personal, lovingly reincarnated 1896 home
Full Story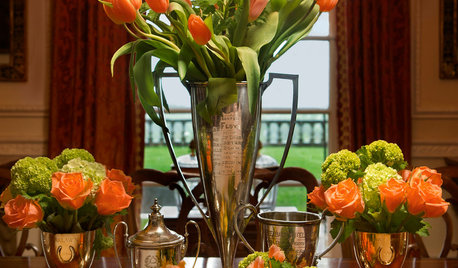
DECORATING GUIDESEntertaining: Hosts Pull Out the Stops for Kentucky Derby Parties
Walk through the lavishly appointed Malvern House as designer Lee W. Robinson shares tips for gatherings that go the distance
Full Story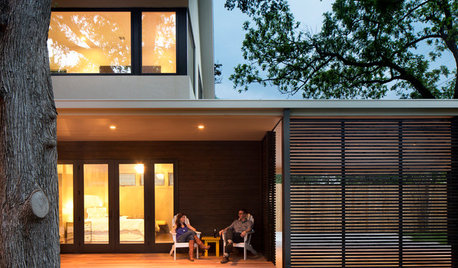
HOUZZ TOURSHouzz Tour: Up and Out Around a Heritage Tree
A Texas ranch house gets a modern makeover and a two-story addition that wraps around a protected backyard elm
Full Story
KITCHEN DESIGNSoapstone Counters: A Love Story
Love means accepting — maybe even celebrating — imperfections. See if soapstone’s assets and imperfections will work for you
Full Story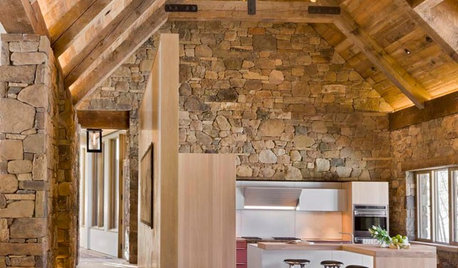
ARCHITECTUREDesign Workshop: Materials That Tell a Story
See how wood, concrete and stone convey ideas about history, personal taste and much more
Full Story
REMODELING GUIDESMovin’ On Up: What to Consider With a Second-Story Addition
Learn how an extra story will change your house and its systems to avoid headaches and extra costs down the road
Full Story
PETSDealing With Pet Messes: An Animal Lover's Story
Cat and dog hair, tracked-in mud, scratched floors ... see how one pet guardian learned to cope and to focus on the love
Full Story
HOUZZ TOURSMy Houzz: Curiosities Tell a Story
An interiors stylist uses her house as a 3D timeline of her tales and travels
Full StorySponsored
Columbus Area's Luxury Design Build Firm | 17x Best of Houzz Winner!



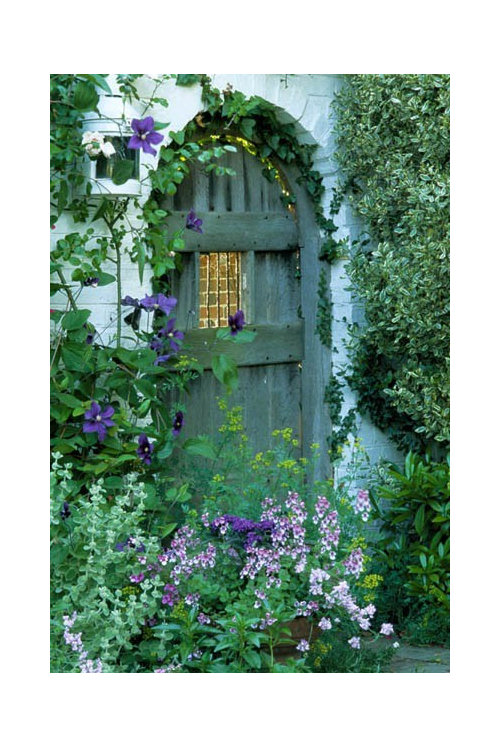


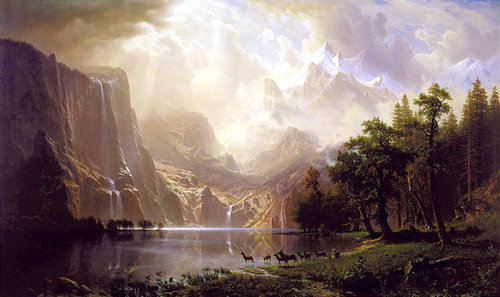
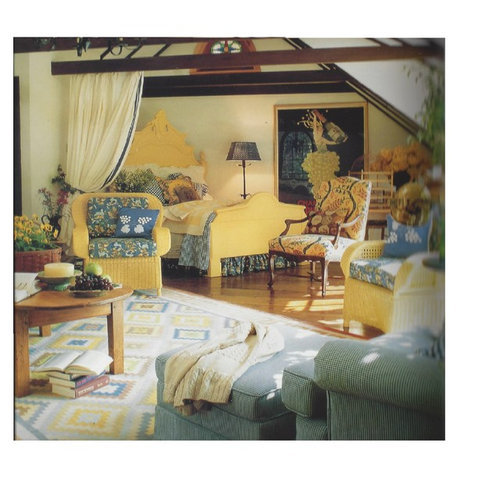
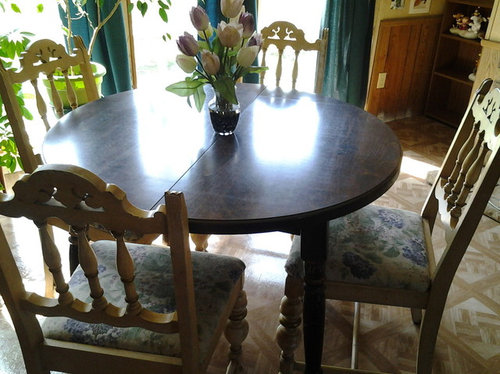

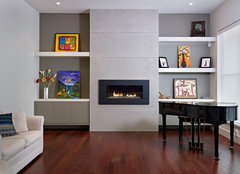

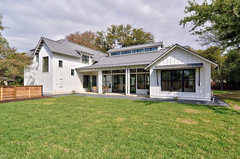
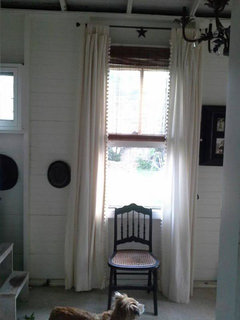
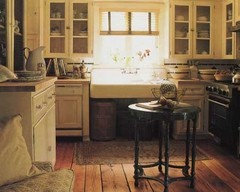
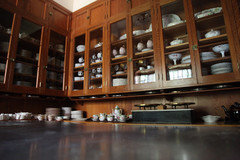




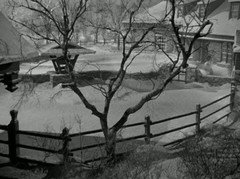
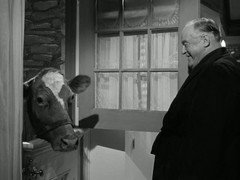




DLM2000-GW