Question about my kitchen layout
Glenn
8 years ago
Featured Answer
Sort by:Oldest
Comments (41)
Related Discussions
What do you think about my kitchen layout?
Comments (5)I'm sure there will be others that will find something to critique, but I think that overall, it's a very good plan. There seems to be a good triangle between the fridge, cooktop, and cleanup sink. I'd encourage you to really think about your storage needs and make notes about what you plan to store in certain cabinets and then think about the relationships drawn out. For instance, there is quite a bit of landing space beside the fridge to the left. It's removed from the main section of kitchen so it may be seldom used unless you have specific plans such as a toaster/coffee station, etc. For instance, if your plan was to have a coffee station there, consider then how you'd get your water to put in the coffee maker (see what I mean?) If you don't have specific plans for that space, I'd consider moving the fridge to the left and possibly incorporating the current fridge space into the pantry. Of course, this is only generalizing, but having done a new build a few years ago (in a different house), I didn't really consider all those things and I ended up with some major and minor inconveniences. HTH!...See MoreQuestion about my kitchen island plan... please
Comments (1)You should probably mock something up and try to judge for yourself, but a rule of thumb (and rules were meant to be broken) is 6-7" below your elbow...when standing with arms down, but bent 90 degrees at the elbow. That's what works for me. For the reasons you stated we built the island in our last house at 33". We loved it so much as, not only a baking space, but in doing all kinds of prep and projects, that in our new kitchen, the island, the whole rangetop run of counters, and my baking center counter (where we use the mixer) are all shorter. The rangetop and flanking counters are at 34 1/2", and the baking center and island are at 33". We're very happy with the result and how those heights work for us....See MoreAbout to sign off on my kitchen layout. Thoughts?
Comments (137)Nathan, I was only hoping to spark an idea. I really hoped someone might see a way to incorporate your desires for the prep and cooking to be facing towards your guests. I realize it is petty much impossible to pull off with your size constraints. You mostly see that on the cooking channel with a tv set kitchen and no huge range hood blocking and making noise. I think you need to have way more space then you have unfortunately. :-( If you do like the general placement of the sink and range open concept like you want, I think you probably would need to bump out that whole nook/great room wall a few more feet towards the veranda in order to get the proper clearances for the range. You'd need to get professional advice on that. Here is an old thread, but Greendesigns explains very well about cooktops on a peninsula. http://ths.gardenweb.com/discussions/2698245/cooktop-on-peninsula-really-an-issue?n=39 Basically you will need a very powerful hood that is bigger then the actual cooktop. Even wider then the recommended 6" wider if it is just against the wall with cabinets. That equates to $$$$$! I reread what GreenDesigns actually said as far as spinning the island to make it a peninsula. She said move the range to the "back wall", so obviously not the crazy spinout I did. haha! I admit didn't read very well this thread late last night. I do know she is a very experienced Kitchen Designer. I think there are several others who post here on GW. I remember, Live wire oak, Sophie, Jakuval, Kompy aka the kitchen place, and probably a few more I am sorry I forget right now. So if in your research you see those names take note. Buehl, Mamagoose, Cpartist, funkycamper, lavenderlass, benjesbride, Jillius, Sena, and oh so many more my brain cannot think, they also could be KD's they are so good at this. Cpartist, I agree your layout and every other layout presented is far far better. Yeah, duh! I just am curious as to why you said it was a one person kitchen. I thought a one butt kitchen meant the chef was unable to do his or her thang without other people getting in the way. For instance, a second helper cleaning up at the dw or prepping at a secondary area would be completely impossible. I have much to learn, so when I get time I'll try and research more on that, Well, at least with the info you've been given, I know you will get a much better kitchen Nathan. I will look forward to seeing how it turns out. Please post a reveal....See MoreA few questions about light fixtures for my grey and white kitchen
Comments (15)Sorry but none of those examples work.. she has a cabinet door that opens out, so you cannot hang a pendant spaced based on 59 inches or you would be worried and or hitting the pendant every day. if the cabinet door is about 14 inches swing on one side and then the other you want them about 12 in from the end of the counter now your working with 33 inches and you want 12 inches between them so effectively they would 1 be off-center 2 be bunched together. the examples above are oversized and for open islands, not the same application....See MoreGlenn
8 years agoGlenn
8 years agolast modified: 8 years agoGlenn
8 years agoGlenn
8 years agoGlenn
8 years agoGlenn
8 years agoGlenn
8 years agoGlenn
8 years agolast modified: 8 years agoabscat7
8 years agoGlenn
8 years agolast modified: 8 years agoGlenn
8 years agolast modified: 8 years agoGlenn
8 years agoGlenn
8 years agoGlenn
8 years agoabscat7
8 years agoJeff Neal
8 years agoGlenn
8 years ago
Related Stories

KITCHEN DESIGN9 Questions to Ask When Planning a Kitchen Pantry
Avoid blunders and get the storage space and layout you need by asking these questions before you begin
Full Story
MOST POPULAR8 Questions to Ask Yourself Before Meeting With Your Designer
Thinking in advance about how you use your space will get your first design consultation off to its best start
Full Story
REMODELING GUIDESConsidering a Fixer-Upper? 15 Questions to Ask First
Learn about the hidden costs and treasures of older homes to avoid budget surprises and accidentally tossing valuable features
Full Story
REMODELING GUIDESPlanning a Kitchen Remodel? Start With These 5 Questions
Before you consider aesthetics, make sure your new kitchen will work for your cooking and entertaining style
Full Story
WORKING WITH PROSWhat to Know About Working With a Custom Cabinetmaker
Learn the benefits of going custom, along with possible projects, cabinetmakers’ pricing structures and more
Full Story
KITCHEN DESIGNDetermine the Right Appliance Layout for Your Kitchen
Kitchen work triangle got you running around in circles? Boiling over about where to put the range? This guide is for you
Full Story
KITCHEN DESIGNStay Cool About Picking the Right Refrigerator
If all the options for refrigeration leave you hot under the collar, this guide to choosing a fridge and freezer will help you chill out
Full Story

REMODELING GUIDES9 Hard Questions to Ask When Shopping for Stone
Learn all about stone sizes, cracks, color issues and more so problems don't chip away at your design happiness later
Full Story
WORKING WITH PROS12 Questions Your Interior Designer Should Ask You
The best decorators aren’t dictators — and they’re not mind readers either. To understand your tastes, they need this essential info
Full Story


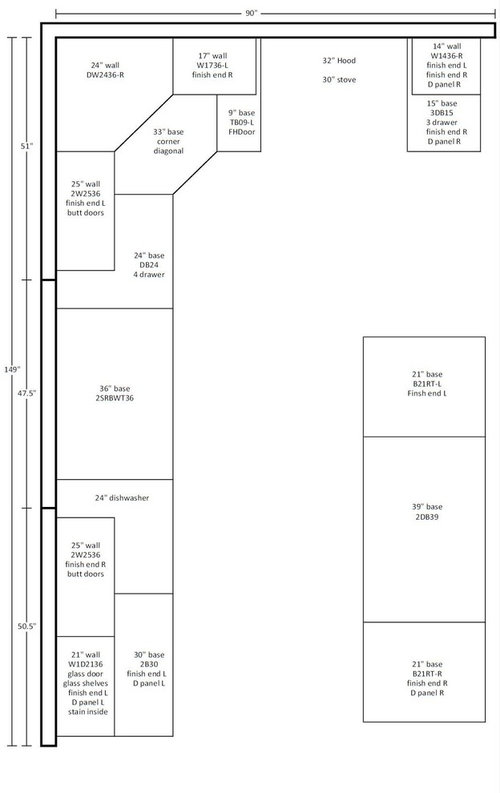
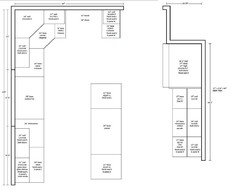







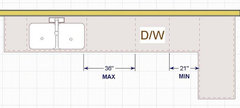

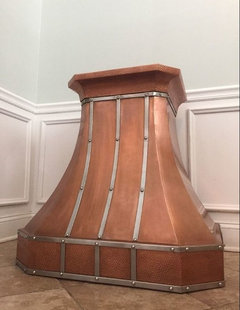

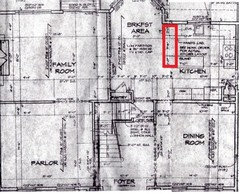




Jeff Neal