Does master bath and guest bath tile need to match, or be the same?
Shannon Morgan
8 years ago
last modified: 8 years ago
Featured Answer
Sort by:Oldest
Comments (14)
Related Discussions
One bath down, one to go -- Vintage inspired guest bath remodel
Comments (105)Lovely sense of style! Bravo! We investigated porcelain marble look-alike tile but we decided on real marble which we will have to care for without any acidic products. Beware that there is a repeating pattern in marble look-alike porcelain tile like (on wall paper which will give away the secret.) We found great deals on Amazon and at Lowes for Bianco Carrara subways, pencils, chair rails and floor and shower floor hexes (1/3 the price of tile stores). We found a gorgeous remnant for our shower bench at a marble and stone shop at an amazing price. I can't wait until it's done to post photos! But back to your house... it's gorgeous!...See Moremaster bath smaller than guest
Comments (34)After much looking and certainly not having some structural specifics, here is what appeals to me. I would relocate the MBR and Mbath into the northwest corner, Mbath would be where the kicthen is currently. Then the next two BR's would be located between the MBR and South wall, with long dimensions running east-west. Both secondary BR's could have the closets side by side on the shared wall, half the wall is one BR's closet and the other half is the opposites BR's closet. This is keeping things located as tight to the west wall as possible and seems do-able. This obviously involves the entire kitchen being moved over to the right. I see it as either an "L" shape or split counter style with the main appliance counter against the back of the MBR running south (just like the "L"). An open style kitchen-LR-DR would comprise the east side of the plan. The main bath and storage would need to be planned around everything else (narrower) but same basic area in the plan. A closet could be put on the east wall of the southern BR facing the entry. And still have more room for an entry plan. Or even the bath can go in that area and the center location currently could be made into closet/storage only. The east wall of that would be the LR. The things that "jump out at me" driving my choices are the crowded entry, convuluted BR-hallway layout (& size), and kitchen design. No doubt, once drawing things out around the existing structure's design may make this all an impossibility. But in the process of drawing, measuring, and walking-thru mentally, a more functional and more pleasing plan may show. I personally find that the process of simply trying things narrows the design choices down, sort-of a deductive reasoning. You become more in-tune with the structure and will start to see where your energy needs to be spent to address your priorities. Good luck!...See MoreNeed help with tile choices please (Master bath)
Comments (15)Hahaha tibbrix, I had to google "flash in the pan" and yes I agree the green tile could very well be a fad and in 5-10 years it may scream old or dated BUT I do like it ... I tried picking a glass tile that wasn't too bright or bold/mix in colors hoping it would be more subtle and stay in style for a while ... I can't predict the future but I do know I have a good chance of getting a better look by replacing what I already have. I appreciate the suggestions. I love the wood floors but I just installed 900 sq ft of solid wood in the house and I wouldn't want to mix hardwood types in my home, and what I have now isn't made for bathrooms. Did I mention I'm in a cookie cutter neighborhood, so nothing too fancy here. :) Sochi I have looked at your bathroom hundreds of times. It's my favorite! I hope you're ok with me using the pic, otherwise I can delete it. I looked up your tile but they don't show a store in MO and I'm thinking its over my budget :) a girl can dream though I need a little more help everyone, I've narrowed down the vanity countertop to two choices - both hanstone, the more speckled one is swan cotton and the other is aurora snow. My dream countertop was alway swan cotton but the more I look at it it's almost too much speckle... What are your thoughts?...See MoreDoes you master bath color match master bedroom
Comments (14)Nothing wrong with mixing up colors. The colors should coordinate a bit so they flow from one room to another. My master suite is three rooms in an "L" shape, the sitting room is in the middle. All three rooms are open to one another with doorless archways, so they do flow visually. The center room, the sitting room, has deep red/burgundy walls and a cream/ivory trim color. Off one side of the sitting room is the bathroom. The the trim and cabinets are the same cream/ivory as the sitting room, but the wall are somewhat beige. Off to the other side of the sitting room is our bedroom. In there the walls are sort of a cream/ivory, and the trim/cabinets/wainscot is a deep muted historical green. The cream/ivory sort of ties the three rooms together and the other colors sort of bounce off that. For bathrooms which can be dominated by hard surfaces (fixtures/tile/stained wood) where the color of those items can be difficult or expensive to change, I usually recommend that those hard surfaces be a neutral or somewhat muted color. Then the wall color, or soft accent items like towels and throw rugs, curtains, etc, which are easy to change, be the stronger and sometimes more vibrant accent color. The hard surface colors in our bathroom are sort of neutral (cream cabinets and trim, beige walls, natural teak for the countertops and tub deck, tile is cream and charcoal), we change the color of the towels/rugs whenever we feel like it. Sometimes to a strong color; deep green, cranberry red, etc, sometimes to a soft neutral like beige, off-white, etc. And there is nothing wrong experimenting with colors either, especially paint. At roughly 10 cents a square foot coverage for basic formulations, paint color can be inexpensive and fairly easy to change....See MoreShannon Morgan
8 years agoNothing Left to Say
8 years agoplan2remodel
8 years agomonicakm_gw
8 years agoitltrot
8 years agodaisychain Zn3b
8 years agoLE
8 years agomrspete
8 years ago
Related Stories

INSIDE HOUZZHow Much Does a Remodel Cost, and How Long Does It Take?
The 2016 Houzz & Home survey asked 120,000 Houzzers about their renovation projects. Here’s what they said
Full Story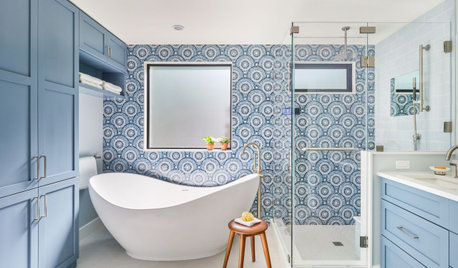
BATHROOM DESIGN9 Tips for Mixing and Matching Tile Styles
Get acquainted with the basics of combining shapes, colors and finishes for a symphony of tiles
Full Story
REMODELING GUIDESBathroom Workbook: How Much Does a Bathroom Remodel Cost?
Learn what features to expect for $3,000 to $100,000-plus, to help you plan your bathroom remodel
Full Story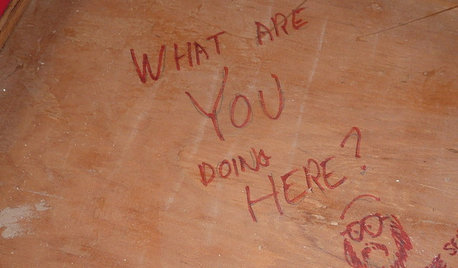
FUN HOUZZDoes Your Home Have a Hidden Message?
If you have ever left or found a message during a construction project, we want to see it!
Full Story
BATHROOM DESIGNHow to Match Tile Heights for a Perfect Installation
Irregular tile heights can mar the look of your bathroom. Here's how to counter the differences
Full Story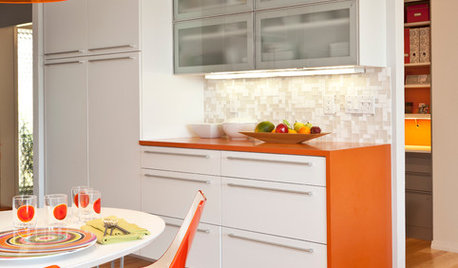
KITCHEN DESIGNCountertop and Backsplash: Making the Perfect Match
Zero in on a kitchen combo you'll love with these strategies and great countertop-backsplash mixes for inspiration
Full Story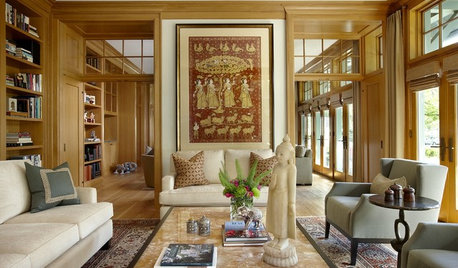
COLOR11 Terrific Paint Color Matches for Wood Details
Pair your wood trim and cabinets with the right shade of wall paint to bring out the beauty in both
Full Story
MOST POPULARWhen Does a House Become a Home?
Getting settled can take more than arranging all your stuff. Discover how to make a real connection with where you live
Full Story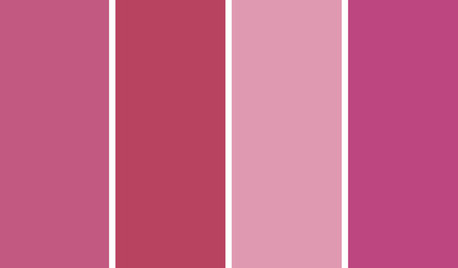
COLORBathed in Color: When to Use Pink in the Bath
Even a sophisticated master bath deserves a rosy outlook. Here's how to do pink with a grown-up edge
Full Story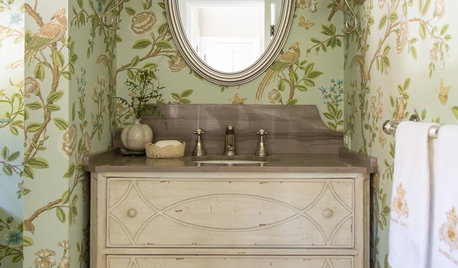
BATHROOM DESIGNDesign Details: Powder Room Vanity Styles With Personality
Powder rooms often get squeezed into tight spaces. You can use this design opportunity to express your style and delight your guests
Full Story





C F