A small house attempting to use "A Pattern Language"
chelwa
8 years ago
last modified: 8 years ago
Featured Answer
Comments (153)
chelwa
8 years agolast modified: 8 years agoRelated Discussions
1st attempt at design plan - please give feedback
Comments (18)Marcolo and Blfenton, the box thing in the southeast corner is just that, a box constructed out of drywall to take up the corner. I hate blind corner cabinets, so I would rather "waste" the corner entirely rather than spending money on corner cabinetry I hate, especially since it lets me put more efficient drawer storage on each side of the corner. It also allows me to have tall cabinetry on the east wall and uppers and lowers on the south wall, without having an issue where they meet in the corner. I might put a door in the guest room wall to utilize the 27" x 27" space from the other side to store items we do not need to get to often, like luggage. I agree that having the wall ovens 4' away from the nearest landing spot on the island is not ideal, but it is a big improvement over the 7' walk between wall ovens and counters in our current kitchen. If we move the wall ovens to the east wall, there is still at least a 4' walk to the island. Amanda, the trash pullout and dishwasher are on opposite sides of the sink cabinet. I will also have storage for dishes, Rubbermaid containers, plastic wrap, etc. on the south wall. That way, after meals, the plates and pots all go to the counter next to the sink, leftovers can be packaged, dishes can be scraped into the trash and then go into the dishwasher. When I empty the dishwasher, the dish storage is on uppers on that wall. It sounds like cooktops on islands are not popular. I agree it is not ideal, but it was the only way to get the entire wall of tall cabinets on the east side. My DH loves the look of that wall, and that wall will be highly visible from our kitchen and dining room. I would prefer a real hood to a downdraft vent, but, then again, I have lived without a proper hood for 10 years. Mahlgold, I am having trouble balancing the look we want with function. We plan to do prep on the island and the counter to the left of the sink. Those 2 areas give us more counter space than we have had in any prior kitchen. We do not own a coffee maker or toaster oven. Our only countertop appliances are a KA mixer, small toaster and blender. The mixer and blender will go under the uppers to the left of the sink (mixer in far left corner on an angle). The toaster could also go on that counter, or maybe behind the lift door on the left side of the east wall along with bread storage. We only do breakfast and lunch at home 1 or 2 days per week. I am not sure how many or how deep of drawers to put in the tall cabinets. I drew each side with 5, but it could be 3 or 4. This kitchen has so many more lower cabinets than we have ever had before, that I am not sure what to put in all of them. On the right side tall cabinet, I thought I would want a couple of shallow drawers at the top to store extra trays for the Advantium, pot holders (those will be kept in 3 different locations near all the hot appliances) and wine tools like the opener, Vacu-vin, etc. Maybe a drawer for DH's vast tea bag and leaf collection and related tools. We could put all the empty baby bottles and plastic plates for the kids in a drawer in that tower or on the south wall. On the left side tall cabinet, I could use the drawers to store pyrex, roasting pans, pie tins and other baking dishes that might not fit in the drawers below the wall oven. My stove top pots and pans and utensils will go in drawers below or next to the cooktop on the island, as I have several feet of drawers on the south side of the island. The wall ovens were put on the north wall (where they are in the current kitchen) because they are less attractive to look at. Also, if we get the side opening Gagg ovens, they would be difficult to place in the east wall because they need at least 8" between the hinge side of the oven and an adjacent wall, so we could not put them at the very end of a cabinet run. It is also tricky because we are trying to find space for 3 wall ovens: standard 30" convection oven, speedoven/microwave, and steam oven. They are too tall to stack all together in one column and still have at useful heights. I will use the speedoven/microwave more than once a day, so I would be miserable having that oven below countertop height. I also hope to use the combi-steam oven regularly. I feel like we should have 1 full size oven, but that one will get the least use (I very rarely bake or cook large meals), so I could buy the Thermador wall oven with the standard door and put it under the counter somewhere and stack the other 2 together on a wall. The problem with swapping all the cooling appliances to the north wall and the pantry to the east wall as was suggested is that the pantry is only 16-18" deep and the appliances are 24" deep, which would prevent us from having a 24" deep coat closet on the hall side of that space. (We really need a coat closet because the house does not have one now.) I will think about whether we can steal coat space from another room, like the guest room. I am debating the idea of a prep sink on the island. DH looked at me like I was crazy when I suggested a second sink 5' away from the main sink. We do not use the sink a lot for prep. We rinse the veggies, but then put them on a cutting board and move it to where we want to work. We use a large bowl to collect veggie or meat waste when we peel, chop and trim. Sadly, we do not have any family in this state, so no one brings us food to prepare. It is just DH and I in the kitchen now, although we hope our two daughters will like to cook as they get older....See Morepassive house vs pattern language smackdown!
Comments (13)Whew - took a while to get some free time to reply. flgargoyle - No flame taken. I hope the discussion remains lively. :) A passive house (PH)is generally defined as one that uses little or no sources of external energy for heating and cooling. Imagine heating your house with a single 1500 W electric heater in the middle of an Indiana winter or New England. (Skagit_goat_man - "Thhhibbit" take that for no new england winters! a very mature repsponse) That is the target although most so-called passive houses use a bit more than that. Like, the equivalent of 1 cord of wood. Not bad. On to more interesting things. First, it is very difficult to have a big passive house in a cold climate. If you look at their criteria, Vermont Builds Greener suggests a "sweet spot" of 1600 to 2500 sq ft. http://www.bsr-vt.org/vbg/ Given that New England covers latitudes from about 41 to 43, a cape house with a 45 degree roof is nearly perfect for a solar water heater. Solar water heaters have good ROI, solar electric much riskier ROI. Cape code dormers fit "a pattern language" (APL) because they are cozy nooks for a window seat. I must agree. Dormers also provide more surface area for heat loss. However, a south-facing dormer can provide a net increase in heat gain. Modern structural insulated panels (SIPs) techniques can provide a highly insulated shell. I ran extensive spreadsheet calcs, and a Cape Cod is a very good shape for energy efficiency. It tends towards a cube which is the least possible exposed area (few houses are spheres). SIPS allow for super-insulated cathedral Cape roofs. DW wants a 1-level home. An insulated slab, timber frame, straw bale would do that. Bales inherently give the "thick walls" suggested by APL. OTOH, basements are considered necessary in NE. Beats me, 'cuz most of them end up wet! Here is a link that might be useful: very plain passive houses...See MoreGardening in a small space (Second attempt at posting)
Comments (12)I do rotate every year. I don't have unlimited space, but I try to manage the beds so that I can get a 4 year rotation schedule. Admittedly, not every home gardener is going to have the space. This year I noticed a very nice advantage to rotation. I have 2 tomato beds. Both were amended and fertilized in the exact same manner, have the same mix of varieties, and were both planted at the same time. Last year, one of the beds had all brassicas. It is doing fine. The other had legumes (both soy and Italian pole beans.) The bed which had the legumes though, is surpassing the other by about 1/5 - 1/3 more mass. I'm not saying that rotation is necessary, nor am I saying that it will always be a determining factor in performance, but I am saying that if one's circumstances allow, it can have practical benefits. Is it possible for me to use fertilizer and extra amending to make up for the difference in growth? Sure... but because I do have the ability to rotate, I think it is nothing but good. In this case, it balances out the nutritional needs and extraction of each crop type. Oh, and this year the legumes are in 2 beds that will not be used for tomatoes next year. I'll have to find another crop besides beans, solanaceae, or cucurbit (3 years ago - the age of the bed.) ETA: My lot, including the house, is on 1/3 of an acre....See MoreWhat went wrong attempting a cozy dining nook?
Comments (29)Eve this is a fabulous discussion! And Thor how nice of you to post such an informative discussion of lighting!! I'm going to comment on the chairs because I was the one who said they looked uncomfortable. Don't get me wrong though, I LOVE the look of them and I had the feeling that they were handmade and special to you. The wood part is so beautiful. But they are more of a "bistro" style chair and they say, "Sip your coffee here while watching the street scene" rather than "Hunker down for a long meal and then conversation and a game of backgammon afterwards." Quick and dirty, those metal (it looks like metal in the photo) seats are crying out for a fluffy animal skin cover/cushion, even if it is fake. I'm sure you could find one that has ties that could attach it securely to the legs and back. How about the loveseat, does that work with the table as far as height and comfort? If I were to manage to scoot back there and sit, what would my view be of? At this point it looks like you have some art on the opposing wall, but it is fairly high up. One of the main reasons we like sitting in our dining room is the walls are covered with some of our favorite art, all nature scenes which we love. I think people might not want to sit back there because of the hemmed in aspect. I realize that one could easily get in and out of that spot really, but even if it is just a "feeling" it can still influence how people use a space. How long would I want to sit on the loveseat facing the opposite wall, and for what purpose? Probably the answer is, "not long." The same thing can happen with mirrors, they can turn people off over the long haul even though they look great on first glance. I put up a mirror in my tiny dining room but it reflects the image of the diners while they are sitting at the table, and folks have told me they don't like sitting there looking at themselves in the mirror, it is unsettling and distracting. You don't have that issue, but I'm just giving it as an example of something that LOOKS nice when just looking at the room in passing, but in USE has the effect of turning people off. I also have a big window at one end of my dining room, as do many dining rooms. In the summer months and during the day that makes the space a nice airy light warm space and I love to linger in there looking out the window. But in winter and at night, the window turns into a cold black hole. But if you close the beige drapes in your dining area, then it is a boring blank beige wall. This is a classic case where some little twinkly lights or some kind of artistic window decoration would improve the space at night. I solved my problem by hanging wreaths up in the windows since I like the open look. You can also solve the problem as someone suggested to me, by putting something lit up outside the window, that also stops the "black hole" problem of a big window. I'm going to hazard a guess that you don't often close those drapes on the window, so you have a lot of options when it comes to window decorating, even cafe curtains or some fake foliage along the windowsill, a lighted art piece hung in the window, textured blinds or shades, etc. etc. How many people would regularly sit at that table if it was getting the kind of use you want it to on a daily basis?...See Morechelwa
8 years agochelwa
8 years agochelwa
8 years agoOaktown
8 years agochelwa
8 years agochelwa
8 years agochelwa
8 years agochelwa
8 years agochelwa
8 years agochelwa
8 years agoLavender Lass
8 years agolast modified: 8 years agochelwa
8 years agochelwa
8 years agolast modified: 8 years agochelwa
8 years agochelwa
8 years agochelwa
8 years agochelwa
8 years agochelwa
8 years agocupofkindnessgw
5 years agochelwa
5 years agolast modified: 5 years agoCharlotte Reider-Smith
2 years agochelwa
2 years ago
Related Stories
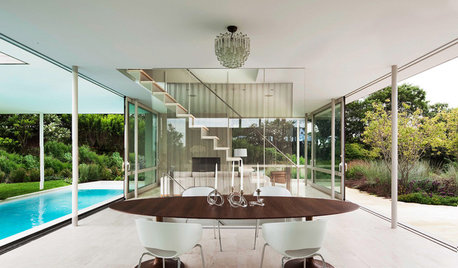
REMODELING GUIDESA Pattern Language: Light From Two Sides
For a More Successful Room, Bring In Daylight From Two Directions
Full Story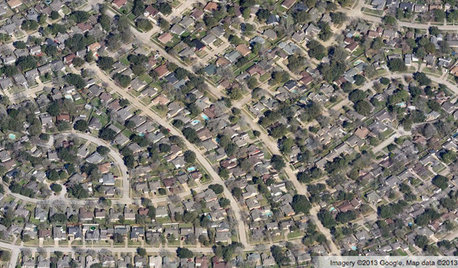
COMMUNITYGet a Bird's-Eye View of America's Housing Patterns
See the big picture of how suburban developments are changing the country's landscape, with aerial photos and ideas for the future
Full Story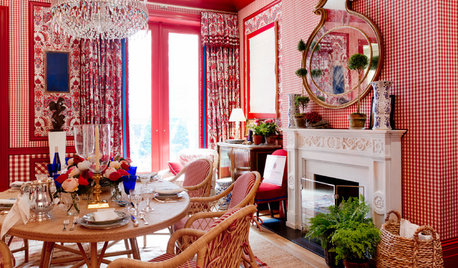
EVENTSColors and Patterns Wow at the 2015 Kips Bay Decorator Show House
Go on a virtual tour as 22 designers put on a beautiful interior fashion show in NYC’s Arthur Sachs mansion
Full Story
DECORATING GUIDESDecorating Secrets: How to Layer Patterns Right
Here's How to Get That Perfect Mix of Color, Shape, Texture and Scale
Full Story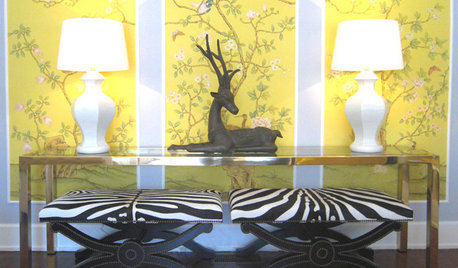
PATTERN13 Creative Ways With Patterned Wallpaper
Treat your walls to captivating splashes of color or texture, for rooms that shut the door on boring
Full Story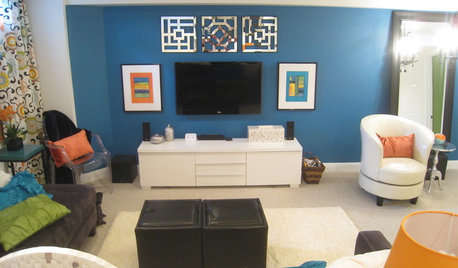
BASEMENTSBasement of the Week: Kicky Colors and Patterns Promise Fun
Snag a peek at a basement makeover happily inspired by a fabric swatch and done for less than $10,000
Full Story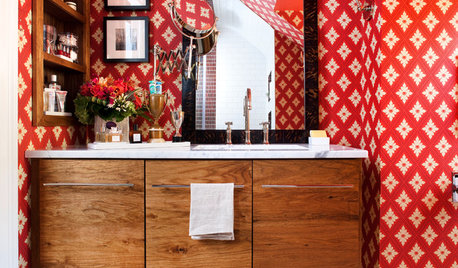
BATHROOM DESIGN5 Small Bathrooms That Stretch Design Imagination
See how bathroom designers expanded the possibilities with fearless patterns, joyful accessories and smart space-saving solutions
Full Story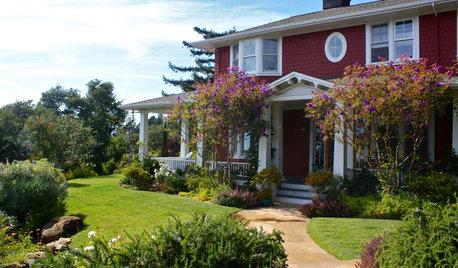
HOUZZ TOURSMy Houzz: A Hilltop Family Home in Santa Cruz
Couple draws dream home inspiration from 'A Pattern Language' in thoughtfully placing windows, nooks and heirlooms
Full Story
SMALL HOMESCan You Live a Full Life in 220 Square Feet?
Adjusting mind-sets along with furniture may be the key to happiness for tiny-home dwellers
Full Story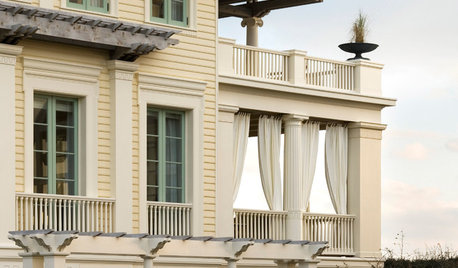
THE ART OF ARCHITECTUREThe Good House: Design Is in the Details
Plan the small things early on to enhance your architecture and enrich your home’s story
Full StorySponsored
Industry Leading Interior Designers & Decorators in Franklin County
More Discussions



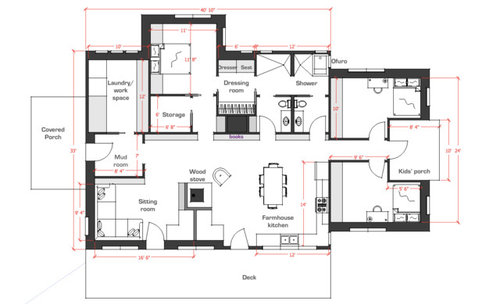

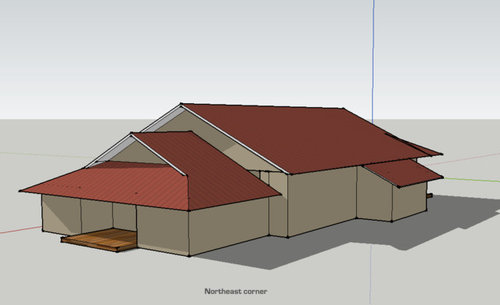

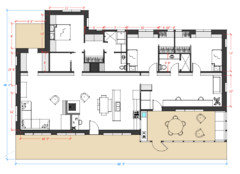
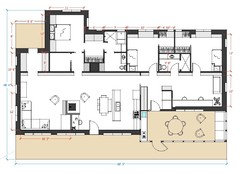
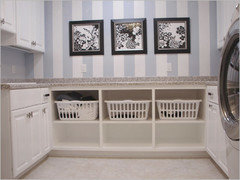

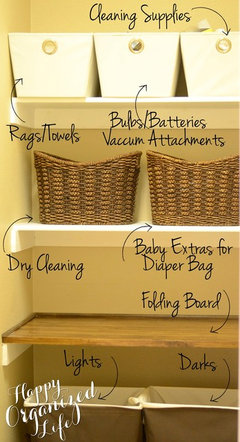

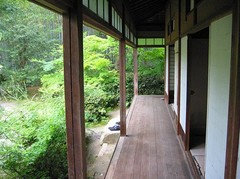
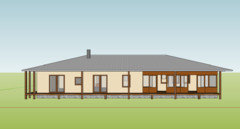

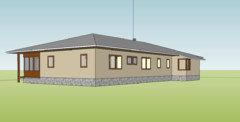

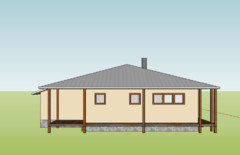
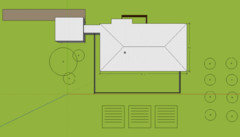
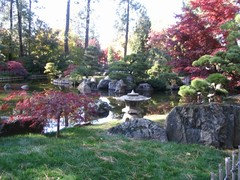


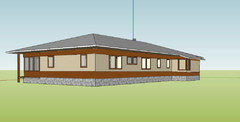


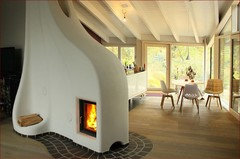

293summer