Whole house remodel - Layout help please!!
kercove
8 years ago
Featured Answer
Sort by:Oldest
Comments (19)
chisue
8 years agokercove
8 years agoRelated Discussions
Whole-house remodel - Organization help!
Comments (5)Divide it by subs...electrical, roofing, windows, flooring, tile, plumbing, etc. It's easier to find things that way. Your subs will have a lot of questions, so keep the binder handy where they can consult it if they need to. As for your financial record...Excel is great, and Quicken is easier to use. With Quicken, I could see where the money was going, and which account (equity line, checking account, credit card) it was coming from. Create a category called Home Renovation. Then create sub categories for each of the various aspects of the job...they will usually correspond with the folders in your binder. And by keeping your financial records separate from the binder, you can keep the binder out for everyone to look at. Keep your permits and copies of applications for permits in the folder on the inside of the front cover of the binder. And don't forget to keep records of how much state income tax you paid on everything if your state allows a federal tax deduction (as WA State does) on your federal taxes. You might want to set up a small work table in a common area with the binder and a copy of the architectural plans....See MoreHelping my parents w/ whole-house remodel; 5 questions I need help on
Comments (4)Any modern idiot proof solution promotes the building of Neanderthal Idiot 2.0 in response. “Et’s da whay we alluz dunnit.” , Pause. Spit Tobbacy. Deliberate look up and down. Pointed passive aggressive insult....”Little Lady”. Another spit....See MoreHome Remodel Layout HELP PLEASE
Comments (2)Right now it looks like there are three bathrooms on the hallway -- is one of those a bedroom instead?...See MoreHelp with whole house layout
Comments (2)You just bought it. Move in, live there for a year, and see how the current layout works. There may be small changes that are cost-effective....See Morekercove
8 years agoUser
8 years agokercove
8 years agokercove
8 years agokercove
8 years agochisue
8 years agokercove
8 years agochisue
8 years agokercove
8 years agochisue
8 years agoUser
8 years agokercove
8 years agoroadrunnerrita
8 years agoUser
8 years agokercove
8 years agokercove
8 years agolast modified: 8 years ago
Related Stories
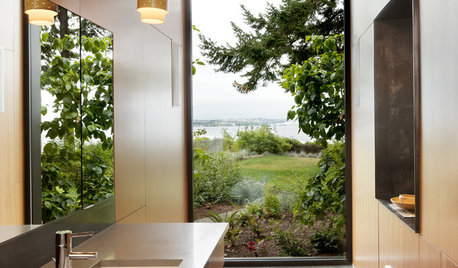
REMODELING GUIDES10 Tips to Maximize Your Whole-House Remodel
Cover all the bases now to ensure many years of satisfaction with your full renovation, second-story addition or bump-out
Full Story
COLORPick-a-Paint Help: How to Create a Whole-House Color Palette
Don't be daunted. With these strategies, building a cohesive palette for your entire home is less difficult than it seems
Full Story
MOST POPULAR7 Ways to Design Your Kitchen to Help You Lose Weight
In his new book, Slim by Design, eating-behavior expert Brian Wansink shows us how to get our kitchens working better
Full Story
SELLING YOUR HOUSE10 Tricks to Help Your Bathroom Sell Your House
As with the kitchen, the bathroom is always a high priority for home buyers. Here’s how to showcase your bathroom so it looks its best
Full Story
SELLING YOUR HOUSE10 Low-Cost Tweaks to Help Your Home Sell
Put these inexpensive but invaluable fixes on your to-do list before you put your home on the market
Full Story
KITCHEN DESIGNHere's Help for Your Next Appliance Shopping Trip
It may be time to think about your appliances in a new way. These guides can help you set up your kitchen for how you like to cook
Full Story
UNIVERSAL DESIGNMy Houzz: Universal Design Helps an 8-Year-Old Feel at Home
An innovative sensory room, wide doors and hallways, and other thoughtful design moves make this Canadian home work for the whole family
Full Story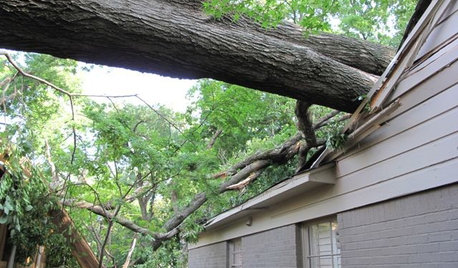
HOUZZ TOURSMy Houzz: Twister Damage Sparks a Whole Ranch Remodel
A Dallas couple transforms their traditional rambler into a bright, family-centered haven after a tornado
Full Story
BATHROOM WORKBOOKStandard Fixture Dimensions and Measurements for a Primary Bath
Create a luxe bathroom that functions well with these key measurements and layout tips
Full Story
SELLING YOUR HOUSEHelp for Selling Your Home Faster — and Maybe for More
Prep your home properly before you put it on the market. Learn what tasks are worth the money and the best pros for the jobs
Full Story



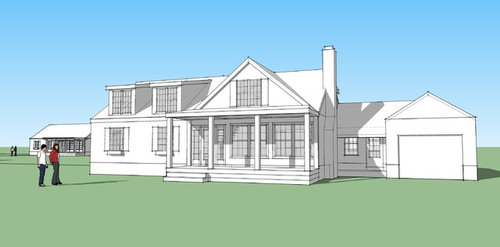




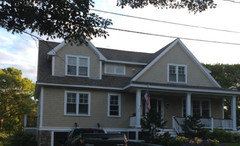

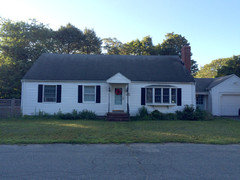
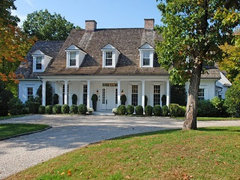

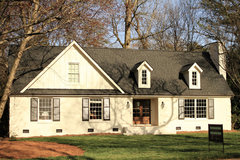



aespinola74