xpost critique my ikea kitchen?
sweetsarahbeth
8 years ago
Featured Answer
Sort by:Oldest
Comments (144)
sweetsarahbeth
8 years agosheloveslayouts
8 years agoRelated Discussions
Critique my IKEA kitchen plan!
Comments (24)If the ceilings are really as high as they look on that plan, would it be possible to run a duct to the spot where you can vent to the exterior, along the wall in a soffit or short cabinets just for the purpose of hiding the duct? I agree that venting is necessary, but more flexibility in where you put the range would be great. I would not like mine in the position where you currently have it. We have a somewhat similar layout, and have our fridge in that area. I can't tell if the cabinet in the corner where the sink and other wall of cabinets meets is one of Ikea's corner cabinets with lazy susan-type options. If not, I would encourage you to consider those. Especially if the dishwasher is not going to be in that corner, you might be able to fit the 37" cabinet which extends about 12.5" on each wall and provides quite a large amount of storage space. We have that one with the lazy susan and really love it. Or, if behind the sink is the other side of the peninsula, you could put a full-depth cabinet facing out that way. We have that in the corner of my peninsula and have been happy with that as well. How wide is the walkway between the end of the peninsula and the cabinets on the wall with the range? It looks kind of narrow to me in the picture. One of the motivations for my renovation was a too-narrow walkway in exactly that spot, so I would be cautious about that....See MoreCritique my ikea kitchen?
Comments (10)Personally I think it's best to have the refrigerator closest to the dining and family rooms so people arent crossing thru your workspace for drinks and snacks. I'd try to put the fridge on the near end of the kitchen rather than that far wall. If there's such a thing, I admit I'm not a pantry person. As such, I'd choose base cabinets with more counter space and full-height wall cabinets over the tall cabinets you have planned. That might increase the cost quite a bit though....See MoreIkea Kitchen Critique Take 2
Comments (105)Sarah- I just went to ikea Sunday and bought our cabs, so this process is fresh in my memory. OVERHANG- Don't worry about adding the countertop over hang in the plan. They're a pain to input and don't really impact your ikea order--the ikea kitchen person will help you if you're getting counters their, we aren't. CORNER @ PENINSULA - put a 24" wide base cabinet there, but the door facing the French door side. CORNER @ RANGE - Do you want drawers in that corner? I'm not able to look at you most recent plan. If I remember correctly, you had mostly based with shelves. If you're just planning shelves in that corner, I think you might as well use the ikea corner cabinet. If you want a void so you can have draws, just leave it empty. You guys will need to hack something in that corner to support the countertop, but it doesn't need to be reflected on the plan. sorry if this is disjointed message. I'm on my phone....See MoreHelp me critique my small kitchen layout please!
Comments (16)Another idea... First, though, please realize that with a small space compromises are often needed. However, I think this layout has few, the primary being the sink is not under a window -- it's b/w the two windows. This does have the advantage that the Prep Zone workspace is in front of the window, many people prefer this setup. The other, minor, compromise is that the refrigerator does not have landing space directly next to it. It does, however, have landing space within the NKBA guidelines of no more than 48" away (the perimeter counters are 43" away). To make it even easier to get food to/from the Refrigerator (and Pantry cabs), I suggest a small rolling cart (there's an example at the end of this post). What does the layout have? Separation of the primary work zones...Prep, Cooking, Cleanup Follows the Kitchen workflow of Refrigerator --> Sink --> Prep Workspace --> Range Plenty of prep workspace A secondary Prep Zone using the Cleanup Zone Real vent hood over the range 18" pullout pantry 24" tall cabinet with...tray storage on top, additional food/dish storage below the trays, an alcove for a countertop MW at counter-height, and more additional food/dish storage below the alcove (in drawers). The upper cabinet above the sink and b/w the two windows is only 9" deep so there's more "face room" while working at the sink. If you don't need the storage, you could eliminate it altogether. Pots & pans in the corner susan Note that I extended the wall on the right side to hide most of the refrigerator from the other rooms "below". This isn't necessary from a functional standpoint, but it is for aesthetic reasons if you're someone who doesn't like to see things sticking out. The wall, however, can be no deeper than the refrigerator box b/c the doors must stick out past all adjacent items. (The Refrigerator is surrounded by finished end panels, so it wouldn't be stainless steel sticking out.) . [Select/click on an image to a larger version] Layout: . Zone Map: . . Rolling Cart example (found on Home Depot site) https://www.homedepot.com/p/StyleWell-Glenville-White-Single-Kitchen-Cart-SK17787Cr2-BBW/304083100...See Moresweetsarahbeth
8 years agosheloveslayouts
8 years agosweetsarahbeth
8 years agosheloveslayouts
8 years agosweetsarahbeth
8 years agosweetsarahbeth
8 years agoUser
8 years agosweetsarahbeth
8 years agosheloveslayouts
8 years agolast modified: 8 years agosweetsarahbeth
8 years agolast modified: 8 years agosheloveslayouts
8 years agosweetsarahbeth
8 years agomama goose_gw zn6OH
8 years agolast modified: 8 years agosweetsarahbeth
8 years agosheloveslayouts
8 years agopractigal
8 years agopractigal
8 years agomichey1st_gw
8 years agoUser
8 years agosweetsarahbeth
8 years agolast modified: 8 years agosweetsarahbeth
8 years agosheloveslayouts
8 years agolast modified: 8 years agosweetsarahbeth
8 years agomama goose_gw zn6OH
8 years agosheloveslayouts
8 years agolast modified: 8 years agosheloveslayouts
8 years agolisa_a
8 years agomama goose_gw zn6OH
8 years agolast modified: 8 years agofunkycamper
8 years agofunkycamper
8 years agosheloveslayouts
8 years agosweetsarahbeth
8 years agoHillside House
8 years agosheloveslayouts
8 years agolast modified: 8 years agolisa_a
8 years agomama goose_gw zn6OH
8 years agolast modified: 8 years agosweetsarahbeth
8 years agolast modified: 8 years agofunkycamper
8 years agofunkycamper
8 years agofunkycamper
8 years agomathteachr
8 years agomama goose_gw zn6OH
8 years agolast modified: 8 years agosheloveslayouts
8 years agosweetsarahbeth
8 years agomathteachr
8 years ago
Related Stories
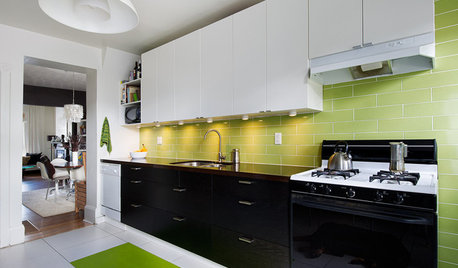
KITCHEN DESIGNKitchen of the Week: Budget-Friendly Boosts in Toronto
Blandness gets the boot as a Canadian kitchen receives a bold dose of color and custom cost-conscious storage
Full Story
KITCHEN OF THE WEEKKitchen of the Week: A Minty Green Blast of Nostalgia
This remodeled kitchen in Chicago gets a retro look and a new layout, appliances and cabinets
Full Story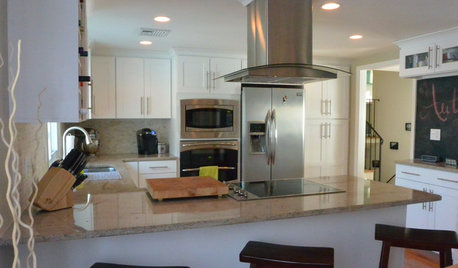
BEFORE AND AFTERSA ‘Brady Bunch’ Kitchen Overhaul for Less Than $25,000
Homeowners say goodbye to avocado-colored appliances and orange-brown cabinets and hello to a bright new way of cooking
Full Story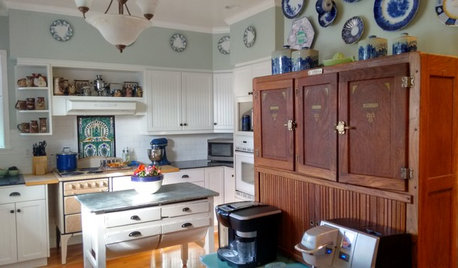
KITCHEN DESIGNKitchen Recipes: Secret Ingredients of 5 One-of-a-Kind Cooking Spaces
Learn what went into these cooks’ kitchens — and what comes out of them
Full Story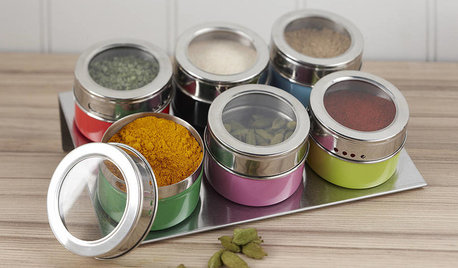
PRODUCT PICKSGuest Picks: Spice Up Your Spice Rack
The right spice rack adds a pinch of style and a dash of functionality to any cook's kitchen
Full Story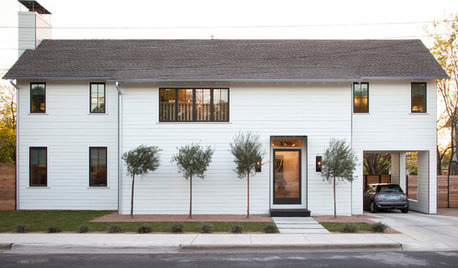
HOUZZ TOURSHouzz Tour: A Modern Take on a Traditional Texas Farmhouse
Contemporary details update the classic form in this Austin home with a kitchen designed for a professional baker
Full Story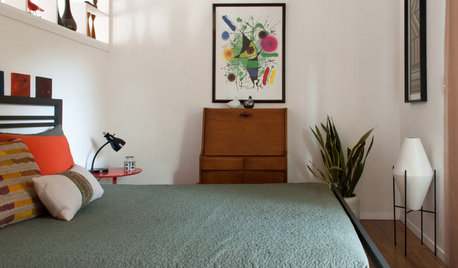
MOST POPULARMy Houzz: Hip Midcentury Style for a Mom's Backyard Cottage
This 1-bedroom suite has everything a Texas mother and grandmother needs — including the best wake-up system money can't buy
Full Story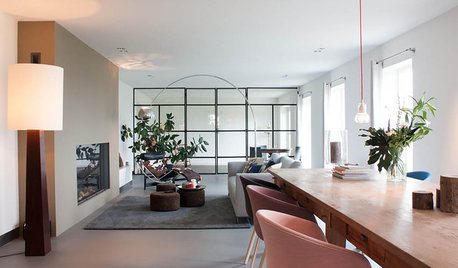
HOUZZ TOURSMy Houzz: Turning a Netherlands Barn Into a Country Home
Once a place for chilling milk, this Dutch home now lets the owners chill out in easygoing comfort
Full Story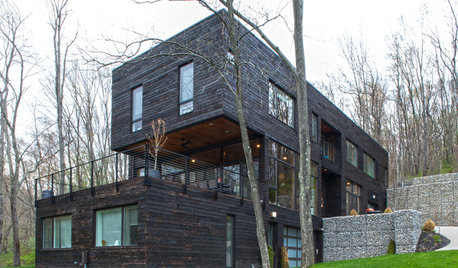
HOUZZ TOURSMy Houzz: Modernism Takes a Natural Turn in Pennsylvania
Generous wood throughout and woodsy sights outdoors soften and warm this home’s modern lines
Full Story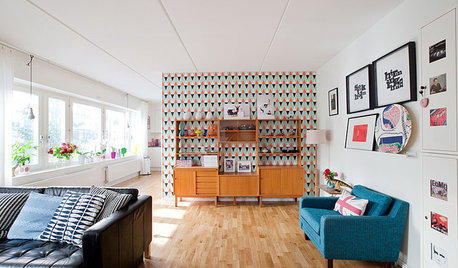
HOUZZ TOURSHouzz Tour: Sweetness and Light in a Swedish Family Home
Generous doses of white make a bright background for energetic wallpaper patterns, splashes of bright color and playful accessories
Full StorySponsored
Franklin County's Full Service, Turn-Key Construction & Design Company








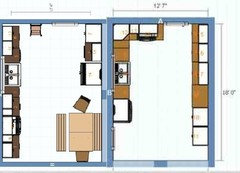




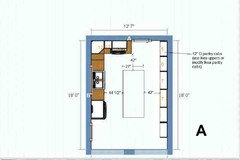

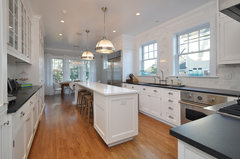
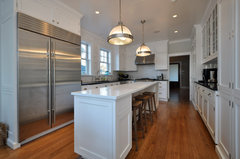
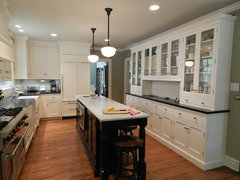

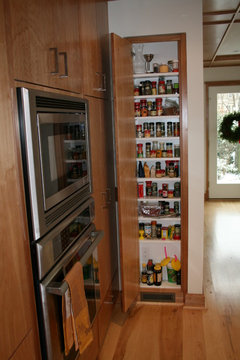

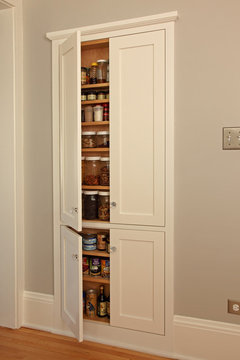


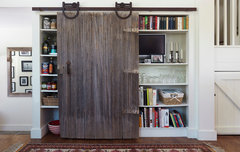








sheloveslayouts