The Known Unknowns & the Unknown Unknowns.
Carrie B
8 years ago
Featured Answer
Sort by:Oldest
Comments (28)
palimpsest
8 years agoUser
8 years agolast modified: 8 years agoRelated Discussions
Tiny un-known cactus/epi?
Comments (5)Hi, To post pictures here, they must first be uploaded to a free hosting site like photobucket. There's a few others but not sure of the names off hand. Once in the hosting site, simply copy the html code and then paste it here in the text box of your post. It will look like a complicated code at first, but when you look at the preview it should show your picture. after submitting, your picture will be in your post. JoJo...See MoreMartin's unknown Vs Martin's unknown
Comments (3)Cecil, i dont know if you keep any type of paper work where and when your tree's came from but if you do here are a few pictures of the parent tree with a few pairs of figs ripening. Im thinking your tree should have a more uniform ripeing of the figs and not as sporadic as mine due to our climate. I keep my own little paper work so i can remember the age and place of origin and the type of tree. This one just did not turn out to be what it was originally bought as. Anyhoot this is what you have to look forward to. Enjoy Martin...See MoreUnknown disease on unknown plant
Comments (5)its fall ... the leaves will fall off.. along with whatever is attacking the leaves... nothing to do there ... but clean them up afterwards ... EVERYTHING looks like this in fall ... these would be great plants for you to learn about pruning ... there is some historically bad pruning ... maybe for the fence install ... the further one.. you could probably cut to about 3 inches.. and with no insult to the root mass it will be 4 feet tall again by next summer ... and then in the next few years ... having either succeeded or failed.. then you can get rid of them ... or not ... they are what we call.. a short lived tree ... in tree years.. that mean about 20 years max.. if you are lucky.. and the garden gods favor it ... getting rid of it.. is not that big a deal ... see you in the shrub or tree forum.. if you are interested in gardening.. and learning to prune... ken ps: the link shows.. what well pruned specimens should look like ... in a variety of forms .... Here is a link that might be useful: link...See MorePlant with seed/berry pod unknown. Flower style unknown.
Comments (2)Definitely a Clivia...See Morebeth09
8 years agopractigal
8 years agobrdrl
8 years agoCarrie B
8 years agoNothing Left to Say
8 years agolast modified: 8 years agofunkycamper
8 years agoMDLN
8 years agoCarrie B
8 years agofunkycamper
8 years agofunkycamper
8 years agoCarrie B
8 years agoCarrie B
8 years agoCarrie B
8 years agoKristen R
8 years agolast modified: 8 years agofunkycamper
8 years agosheloveslayouts
8 years agoCarrie B
8 years agoNothing Left to Say
8 years agoamg765
8 years agolast modified: 8 years agoMDLN
8 years agofunkycamper
8 years agobadgergal
8 years agoRuss Barnard
8 years ago
Related Stories

BOOKSLouis Kahn's Modern Residential Masterpieces Get Coverage at Last
See 9 of the celebrated architect's lesser-known projects, U.S. homes, in a new book filled with photos and details
Full Story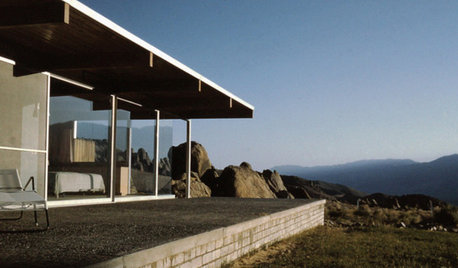
EVENTSA Film Festival Explores Buildings and the Lives They Touch
Sneak a peek at 5 selections from the annual Architecture & Design Film Festival — playing in New York, L.A. and Chicago
Full Story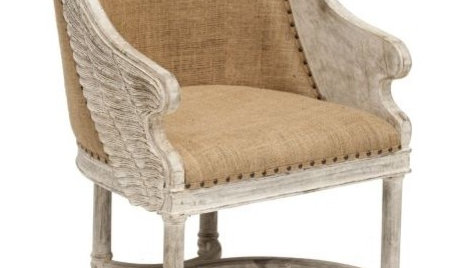
PRODUCT PICKSGuest Picks: 20 Curious Finds
Why relegate curiosities to a cabinet? Add interest around the home with unique furniture and accents
Full Story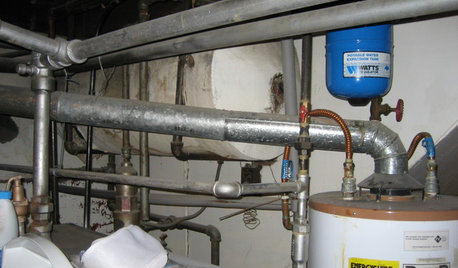
REMODELING GUIDES7 Bad Things Your Home May Be Hiding
What you don't know about your home could cost you during a remodel. Here's what to plan for
Full Story

HOME TECHBetter, Smarter Smoke Detectors Push All the Right Buttons
No more bashing in that smoke detector with a broomstick at 3 a.m. — if you haven't already yanked it out. Welcome the new, civilized breed
Full Story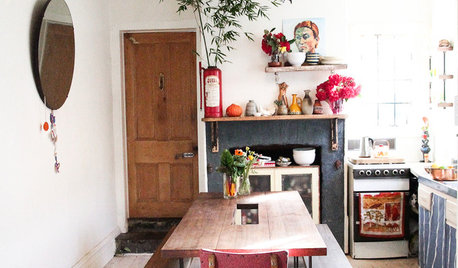
Camp Nostalgia Makes a Stake at Home
Retro camping-style elements are bringing comfort, simplicity and a sense of adventure to today's home interiors
Full Story
HOUZZ TOURSHouzz Tour: British Columbia Townhome with a Postcard View
Picturesque coastal views and a built-in espresso machine were a match for this Canadian homeowner
Full Story
FURNITUREModern Icons: The Acapulco Chair
Wonderfully woven and with architectural moxie, the Acapulco Chair offers big midcentury modern style for today's interiors
Full Story
GARDENING GUIDESSweet Serendipity: Opening to Happy Garden Discoveries
Unplanned nature scenes can be unbelievably beautiful; you just need to know how to look
Full Story



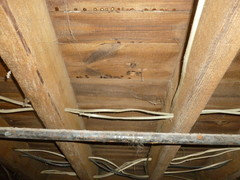




Kristen R