Need advice for kitchen expansion/renovation
momof2princesses
8 years ago
Featured Answer
Sort by:Oldest
Comments (11)
momof2princesses
8 years agomomof2princesses
8 years agoRelated Discussions
Kitchen Expansion and Remodel - Layout Advice Needed
Comments (28)We really like our second sink on end of peninsula, which is large, but then, we've got a little more space than you have I think. It's the place for large item washing, for washing garden produce, and is right there at hand when we're chopping. It allows handwashing for garage mechanic work. It also allows us to fill the dog bowl, the floorwashing bucket, etc without disturbing the double sink and its ongoing story. (My goal was that the second sink would hold a pumpkin.) You will find treatises by me on the GW regarding pull-out chopping boards/breadboards and I would of course advocate them for you, at the least one between water and range and one for baking. As for the windows I envy your all-same-size windows and would urge you to put a window above them if you can. Trapezoidal or triangular windows are hard to work with but a nice rectangular one placed horizontally is what I wanted and didn't get (long story). It's easier to put shades on a rectangular window. The high window's light would have penetrated the deep room better. We have a very dark dining room adjacent to kitchen and we're delighted to have brightened it up with our new windows but it's still dark. We don't want to own a built-in beverage cooler, on philosophical grounds as well as simply not needing it. We can cool a few beers or white wine in regular refrig. We buy or make ice and use the second sink or a bin on the desk for party beers. We store beer in garage which is cooler and we don't drink much pop and never buy bottled water. If my children lived here and were still little I would not want them to grow up thinking that cold sweet beverages are important or that plastic bottles are needed when there's a faucet nearby. (They are now adults who drink tap water for refreshment and don't have diabetes.) I wouldn't want more than a few bottles of white wine cold at any time--not good for the wine. There's more in basement in old well pit, cool and ready....See MoreNeed advice regarding attic expansion
Comments (15)I agree that it wouldn't be an aesthetically pleasing addition. Nor would it be a financially sound one for the amount of square footage that would be gained. However, in for a penny, in for a pound. If the regs would allow it, since you'd have to do a complete tearoff and rebuild anyway (and possibly rebuild the foundation) why not make adding even more square footage for the money a priority. Add a third floor master suite. Yeah, it's probably another 75-100K, but now you're actually adding real square footage that adds value to the home. And all the hard work will be for the second floor part. The third floor part is a piece of cake once the logistics for the second floor are worked out....See MoreKitchen renovation - advice needed about drain lines on septic
Comments (0)We are planning to relocate the existing kitchen as part of a large scale remodel/addition and DH and I are concerned about kitchen sink drain line placement in regards to the main septic drain located in the basement. This photo shows (in the green) circle where the main septic drain is located and where the proposed kitchen will be. The kitchen area is currently a carport but will be dug out and crawlspaced so flooring joists can run either direction. The existing house's joists run east to west. Our kitchen sink options are, in order of preference: 1) South wall centered approximately on the 16' wall. 2) West wall centered 3) Island area centered With 1/4" drop per foot, the goal would be to get the drain line to the rear exterior wall as quickly as possible so the drain line falls along the wall instead of falling across the main walking area of the basement. My rough guesstimate has a fall of 18" from sink to drain line. Is that doable? Is it trouble waiting to happen, especially with two turns? Is their a pump type system that we could use to move the water/waste along? Am I crazy for even being concerned? TIA!...See MoreKitchen Renovation Layout Advice Needed
Comments (3)Could you move the sink and DW over far enough to put a 30" oven in the corner? If that puts the sink off-center to a window, the faucet can be centered on the window, to disguise the asymmetry. Then move the cooktop and hood toward the fridge. (Plan on left.) Ideally, you could add a prep sink to the island, to give you a more compact work triangle, and a more open area as you prep. (Plan on right.) In either plan, if dishes are kept in drawers on the island, facing the DW, they will be out of the prep space between the sink and cooktop....See Moremomof2princesses
8 years agomama goose_gw zn6OH
8 years agolast modified: 8 years agomomof2princesses thanked mama goose_gw zn6OHmomof2princesses
8 years agomama goose_gw zn6OH
8 years agomomof2princesses
8 years agofunkycamper
8 years ago
Related Stories

KITCHEN DESIGNSmart Investments in Kitchen Cabinetry — a Realtor's Advice
Get expert info on what cabinet features are worth the money, for both you and potential buyers of your home
Full Story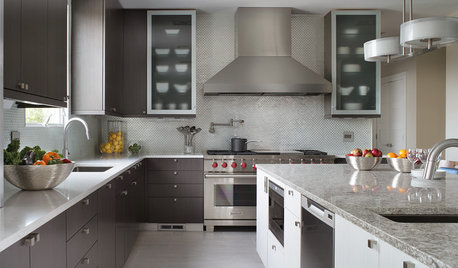
BEFORE AND AFTERSKitchen Expansion Is a Crowd Pleaser
A modern makeover and clever new layout make this New Jersey kitchen a hotspot for friends and family
Full Story
DECORATING GUIDES10 Design Tips Learned From the Worst Advice Ever
If these Houzzers’ tales don’t bolster the courage of your design convictions, nothing will
Full Story
Straight-Up Advice for Corner Spaces
Neglected corners in the home waste valuable space. Here's how to put those overlooked spots to good use
Full Story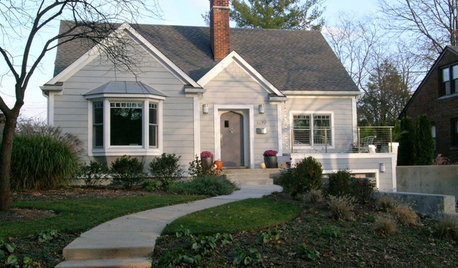
REMODELING GUIDESOne Big Happy Expansion for Michigan Grandparents
No more crowding around the Christmas tree. Friends and extended family now have all the elbow room they need, thanks to a smart addition
Full Story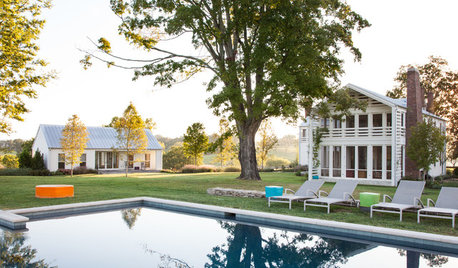
HOUZZ TOURSWe Can Dream: An Expansive Tennessee Farmhouse on 750 Acres
Wood painstakingly reclaimed from old barns helps an 1800s farmhouse retain its history
Full Story
KITCHEN DESIGN3 Steps to Choosing Kitchen Finishes Wisely
Lost your way in the field of options for countertop and cabinet finishes? This advice will put your kitchen renovation back on track
Full Story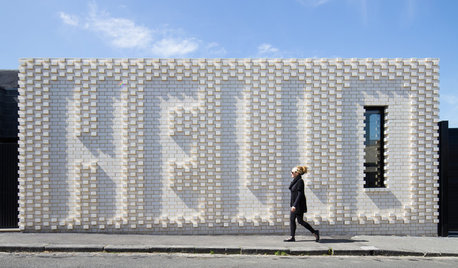
CONTEMPORARY HOMESHouzz Tour: A Creative Renovation Says Hello
A bland brick expanse at the street side of a corner house has become a very cool local landmark. All it took was a simple thought
Full Story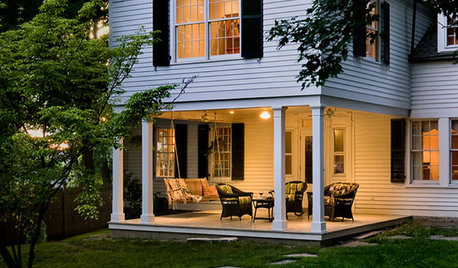
SELLING YOUR HOUSEThe Latest Info on Renovating Your Home to Sell
Pro advice about where to put your remodeling dollars for success in selling your home
Full Story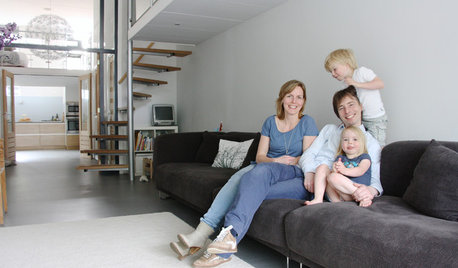
REMODELING GUIDESHow to Protect (Even Enhance!) Your Relationship While Renovating
No home improvement project is worth a broken heart. Keep your togetherness during a remodel with this wise advice
Full Story


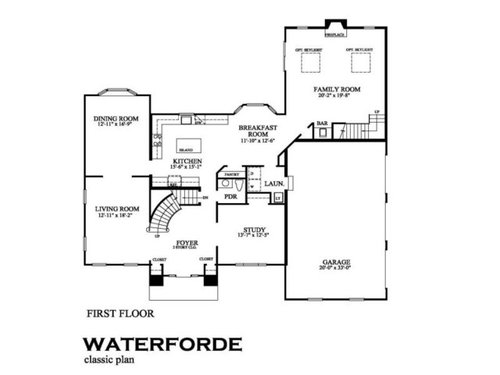
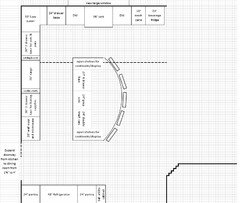
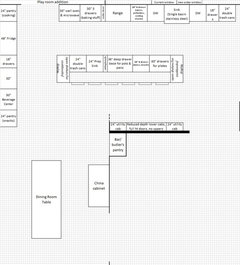
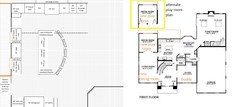

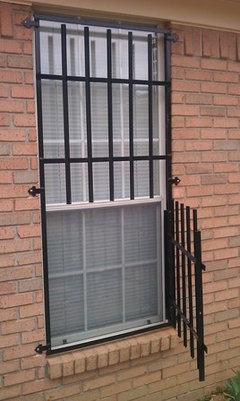




houserookie